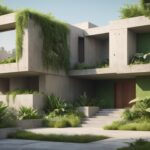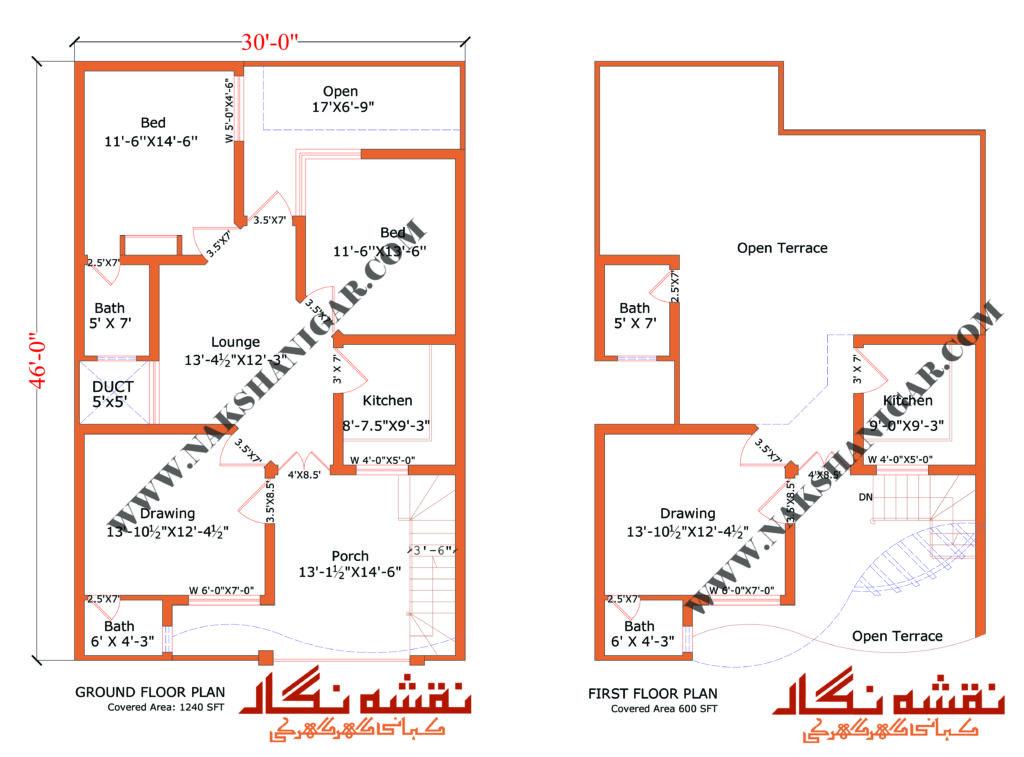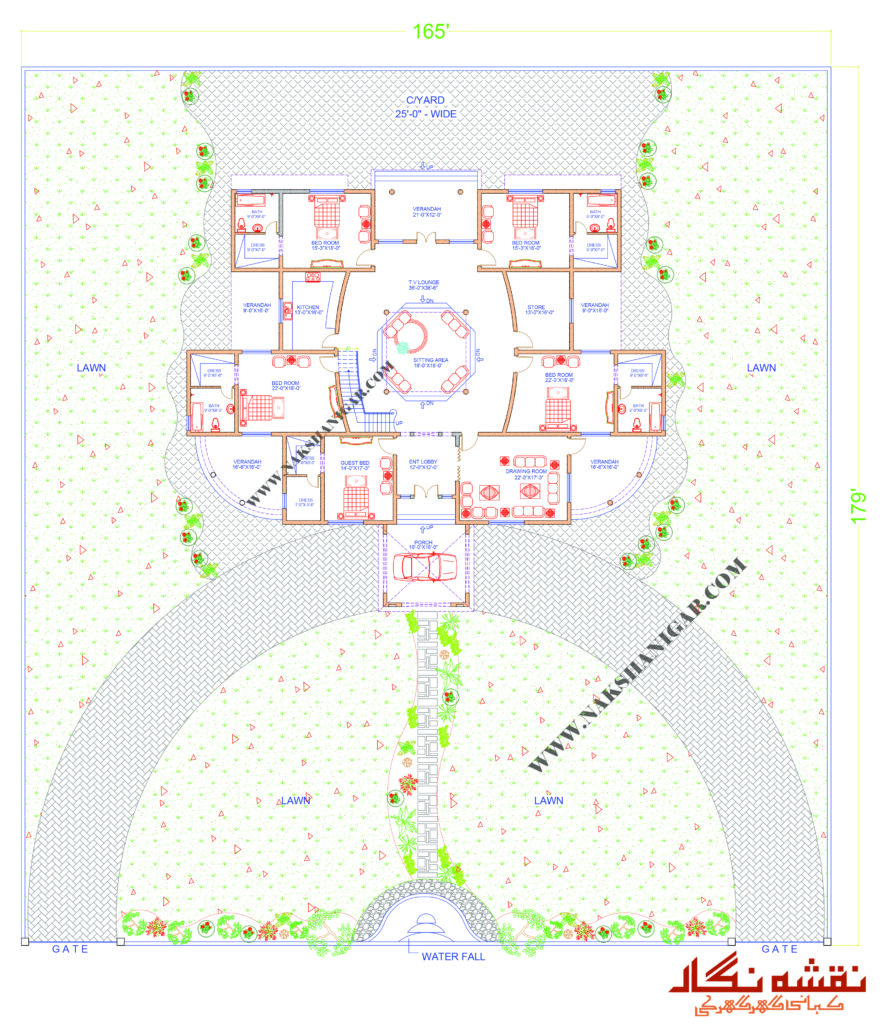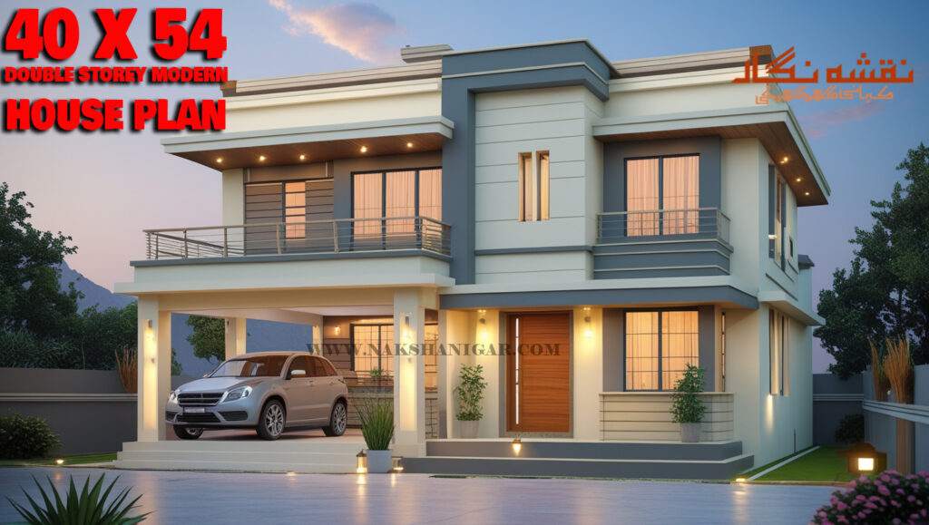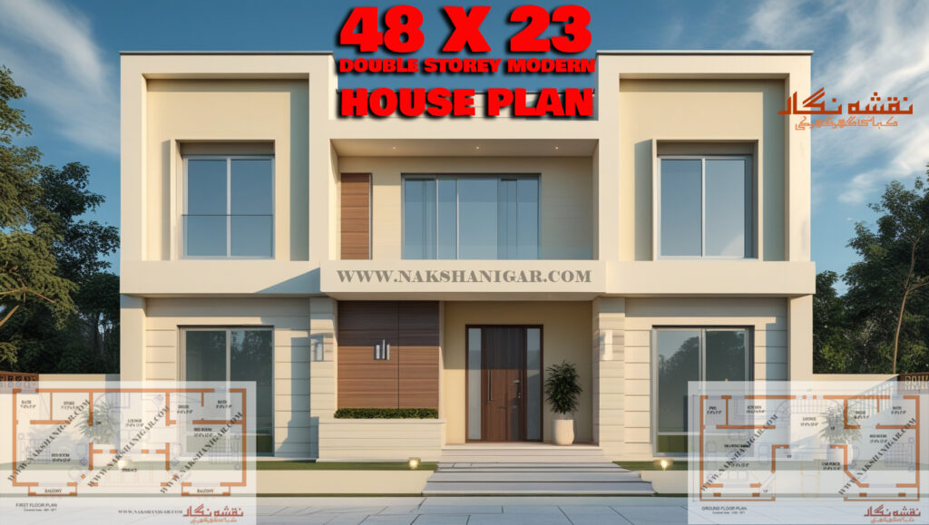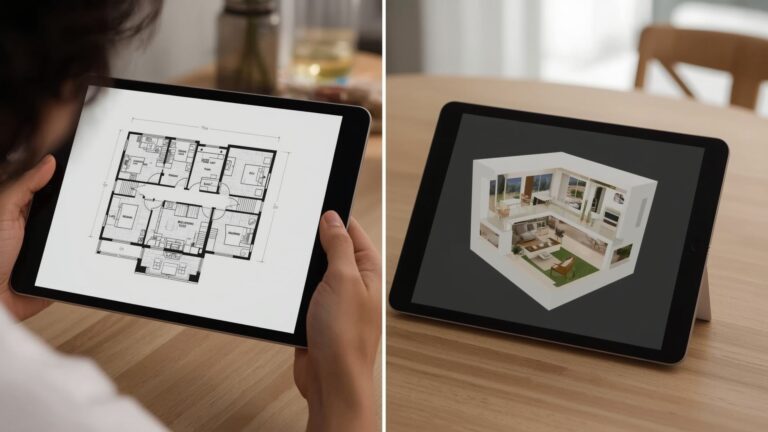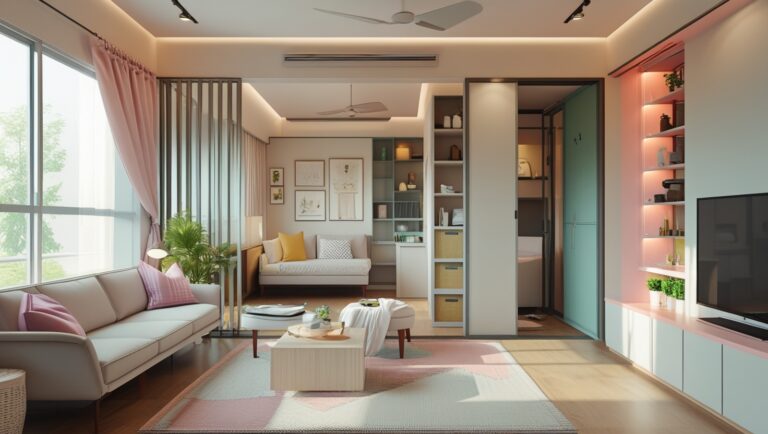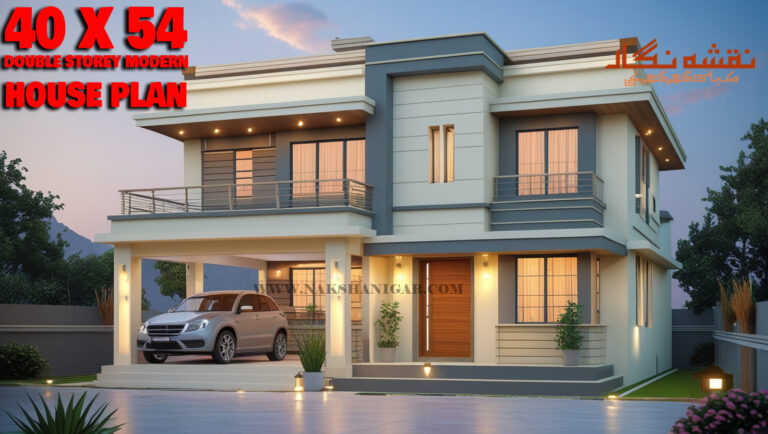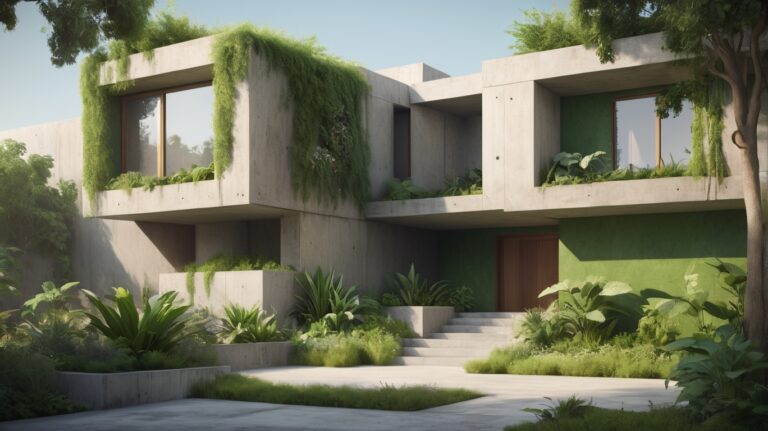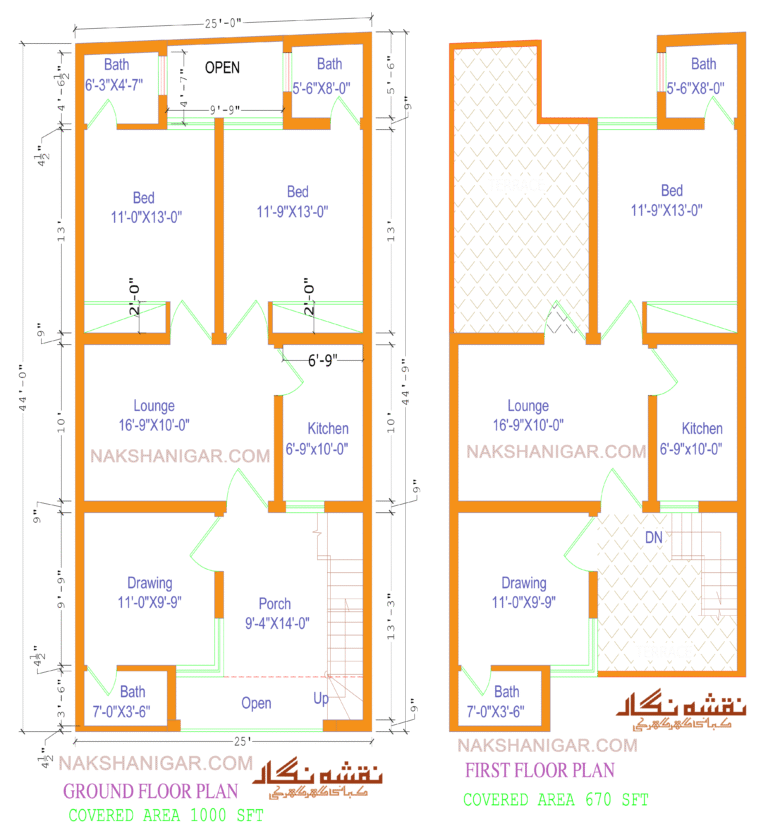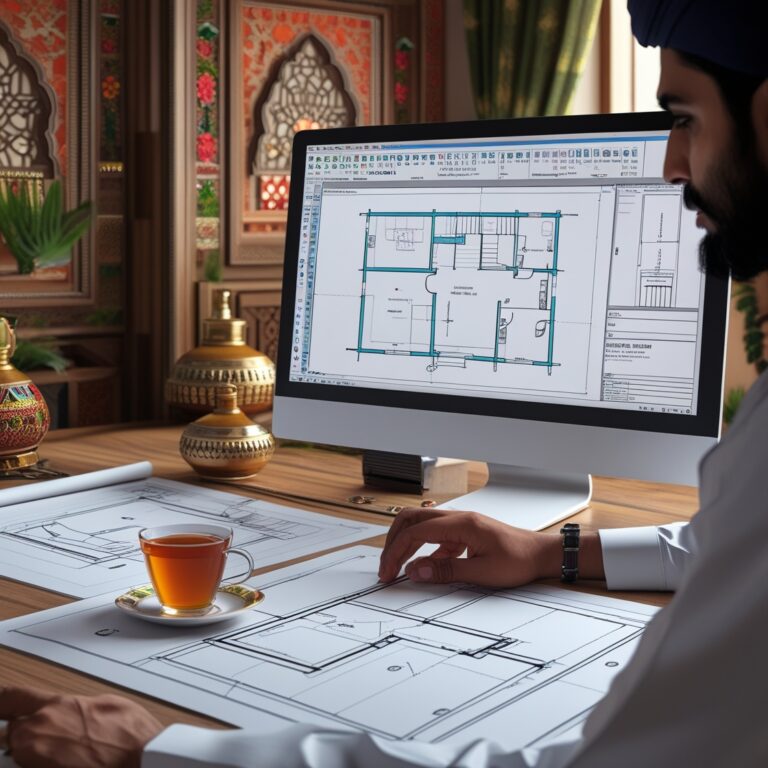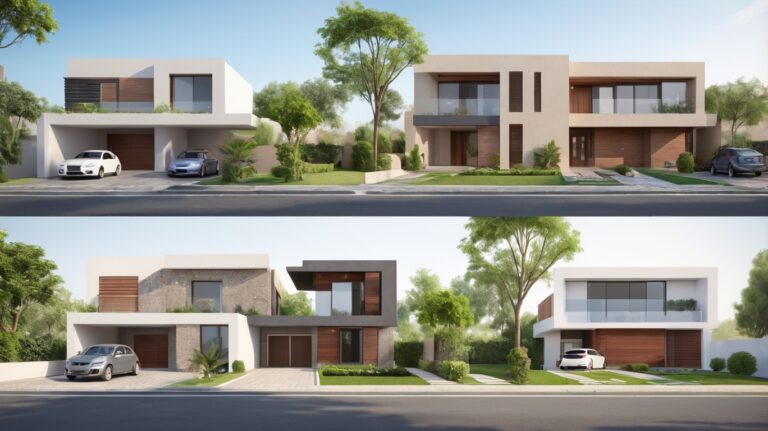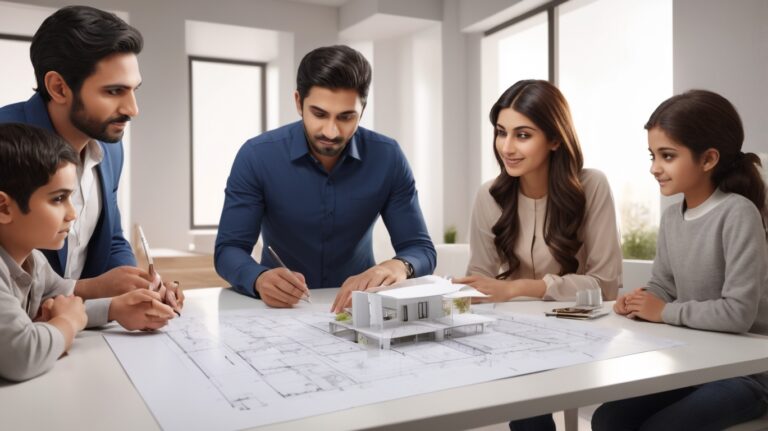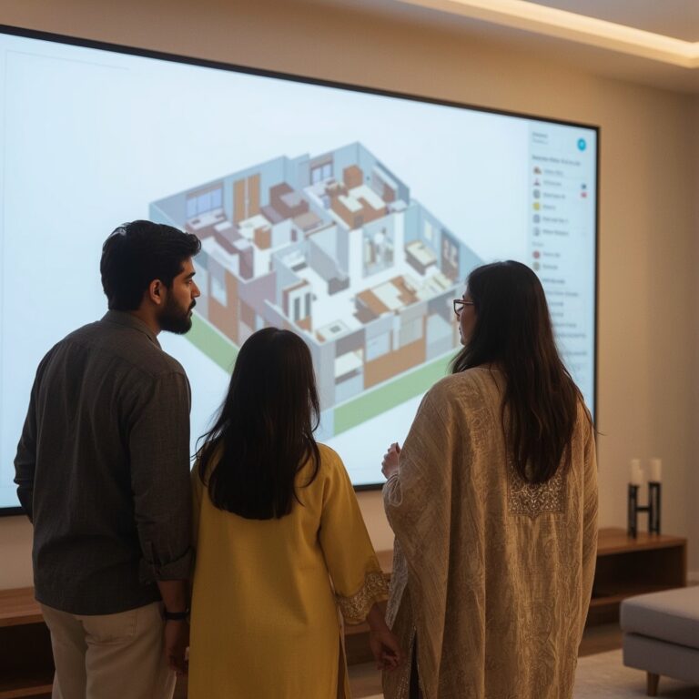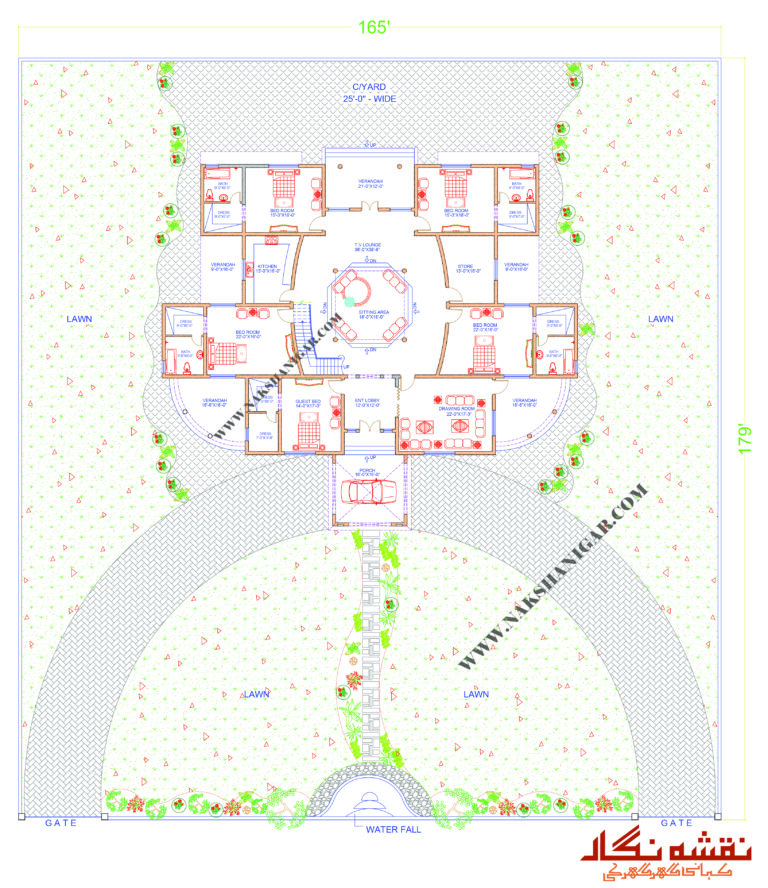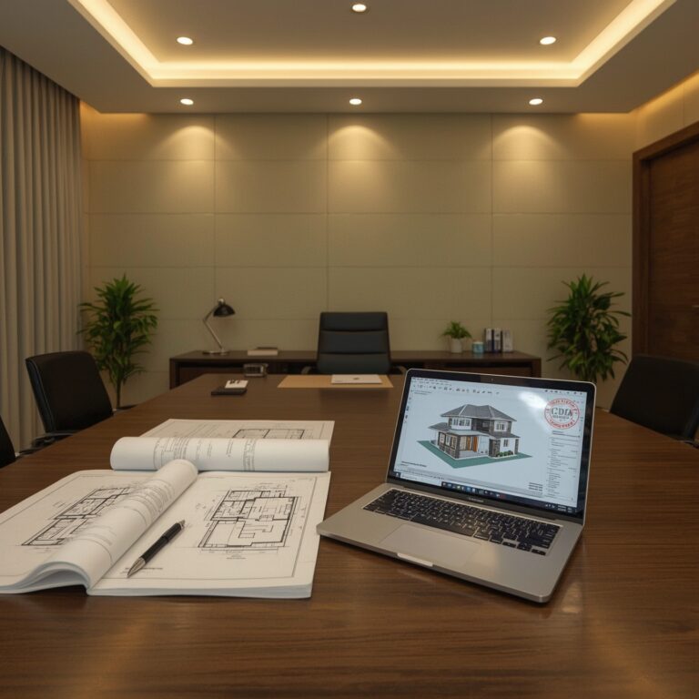NakshaNigar.com – Smart House Planning, Made Simple
Planning your dream home in Pakistan or India? You’re in the right place.
At NakshaNigar.com, we make house planning easy, smart, and locally relevant. Whether you’re building a 3 Marla starter home in Lahore or a 1 Kanal modern villa in Islamabad, we offer everything you need — from detailed house plans to 3D front elevations and step-by-step construction guides.
We believe that good architecture should be simple to understand, affordable to access, and beautiful to look at.
📐 House Plans for Every Plot Size in Pakistan
We provide expertly designed 2D & 3D home plans for all the most searched plot sizes in Pakistan, including:
✅ 3 Marla (20×40)
✅ 5 Marla (25×50, 27×50, 28×49, 25×45, 26×50)
✅ 7 Marla (30×55, 30×60)
✅ 10 Marla (35×65, 35×70, 30×75, 30×70)
✅ 12 Marla (40×70)
✅ 15 Marla (45×75)
✅ 1 Kanal (50×90, 55×100, 50×100)
✅ 2 Kanal (75×120)
Each plan comes with a complete architectural layout, covering:
Bedroom and bathroom distribution
Kitchen and ventilation placement
Lounge, drawing room, and terrace design
Functional flow and real-life usability
You also get stunning 3D front elevation designs to visualize how your future home will actually look.
🏡 Traditional to Modern – Styles That Fit Your Lifestyle
At NakshaNigar, we blend local needs with global trends. Our house plans are inspired by real homes, designed for real people. Explore:
Single story homes with smart layouts
3 bedroom & 4 bedroom house designs
Small home designs that maximize every inch
Front design of house – single floor options
Modern house designs with curb appeal
American and Spanish-style house designs
Architectural home plans crafted for Pakistan’s climate and lifestyle
Whether you’re building in a city or a village, we offer design solutions that look good, function well, and follow local construction logic.
🛠️ Build with Confidence – From Plan to Completion
We don’t just show you a floor plan — we guide you through the full process of turning it into reality.
Our resources include:
House construction plans
Architectural design home plans
Site planning tips
Region-specific guidance
Free downloads and walkthroughs
No matter your background — homeowner, builder, or student — NakshaNigar helps you build your dream home with confidence and clarity.
💡 Why NakshaNigar?
We’re not just another design website.
We are a trusted partner for thousands of Pakistanis who want:
House designs that match real plot sizes
Construction advice that actually works
Visual ideas that inspire
Floor plans that are clear and ready to use
Looking for the perfect house design? Whether it’s a single story home, a 4-bedroom layout, a small home design, or even a modern front elevation for a 5 Marla house, you’ll find it all right here — thoughtfully created for Pakistan’s most common plot sizes and styles.
We cover everything from 3-bedroom house layouts and architectural home plans to construction-ready blueprints, helping you plan smarter and build better.
📍 Let’s Design Something Great Together
Your house deserves more than guesswork or copied plans. At NakshaNigar.com, you’ll find ideas, insights, and real solutions tailored to Pakistan’s needs — so you can build smart, live better, and invest wisely.
👉 Explore plans. Download designs. Build your future.
Welcome to NakshaNigar.com — where great homes begin with great planning.
Disclaimer:
- No material from NakshaNigar.com can be used or copied on other web pages without the permission of NakshaNigar.com including logos, graphic images, and files.
- “AutoCAD” is a registered trademark of Autodesk Inc. USA and other countries. All other names, trademarks, and goods belong to other owners.






