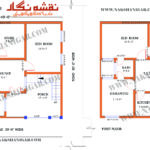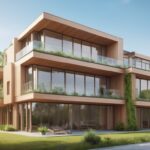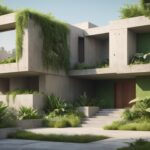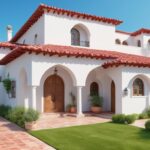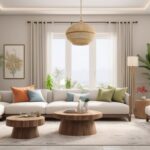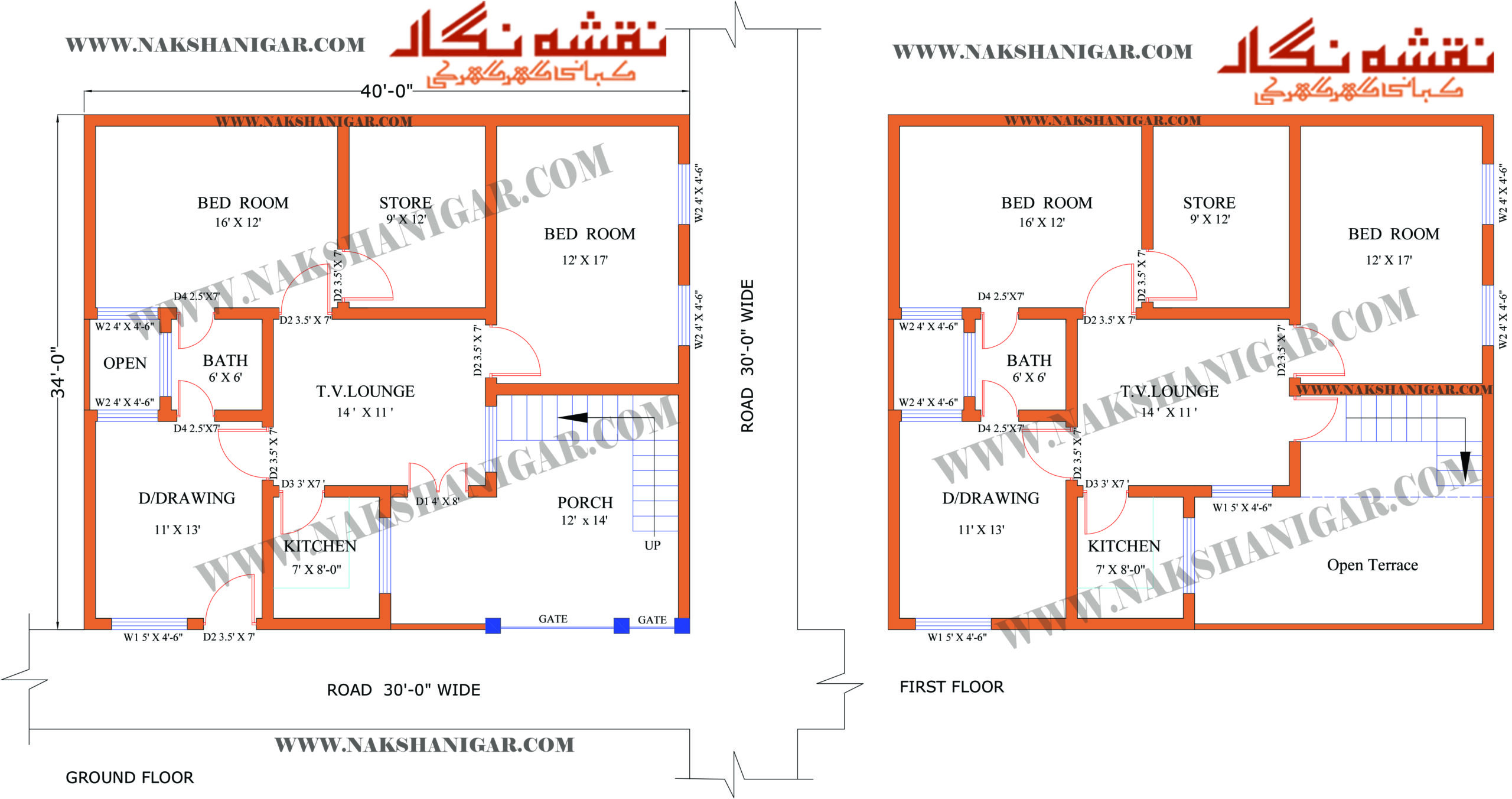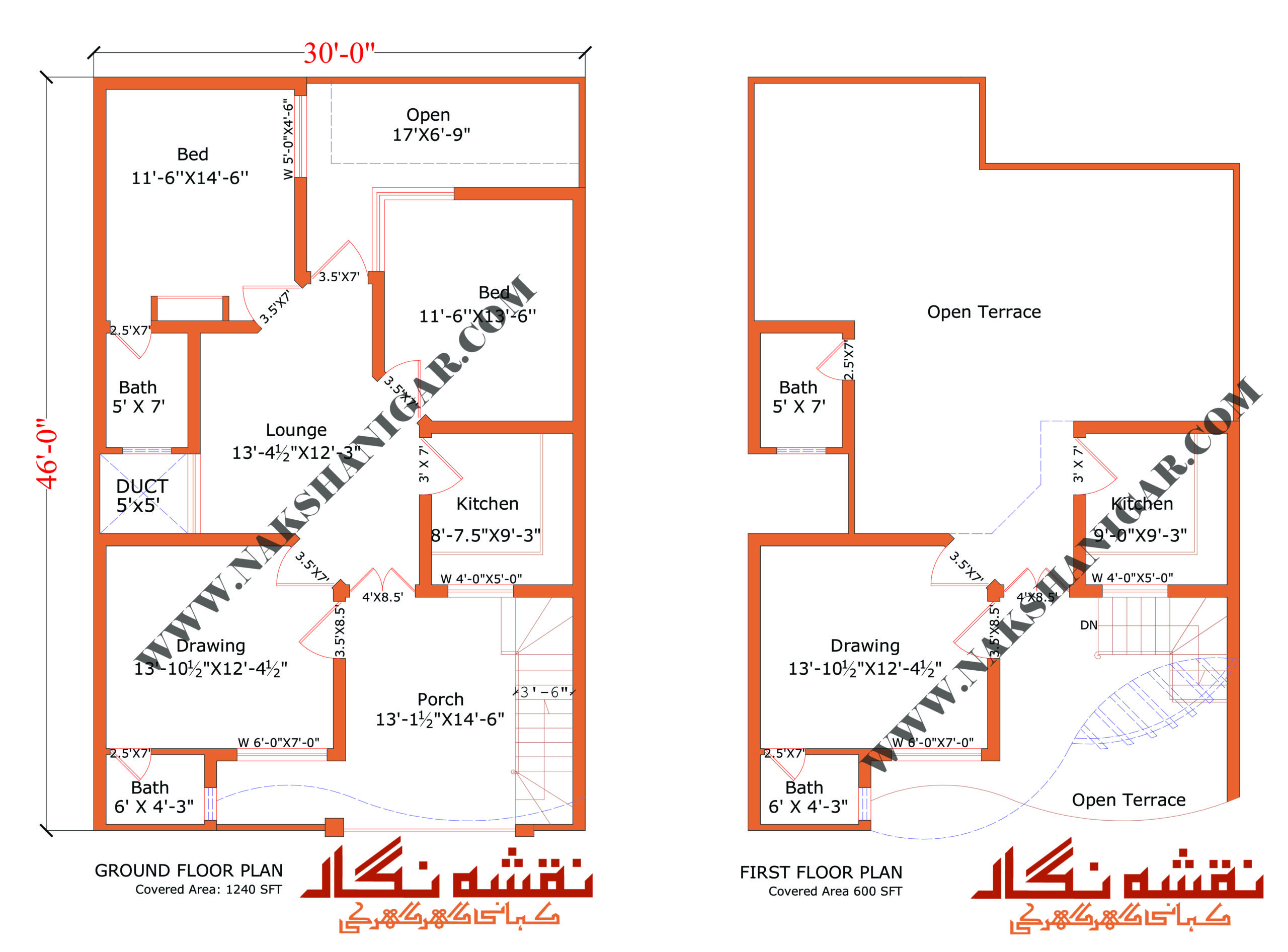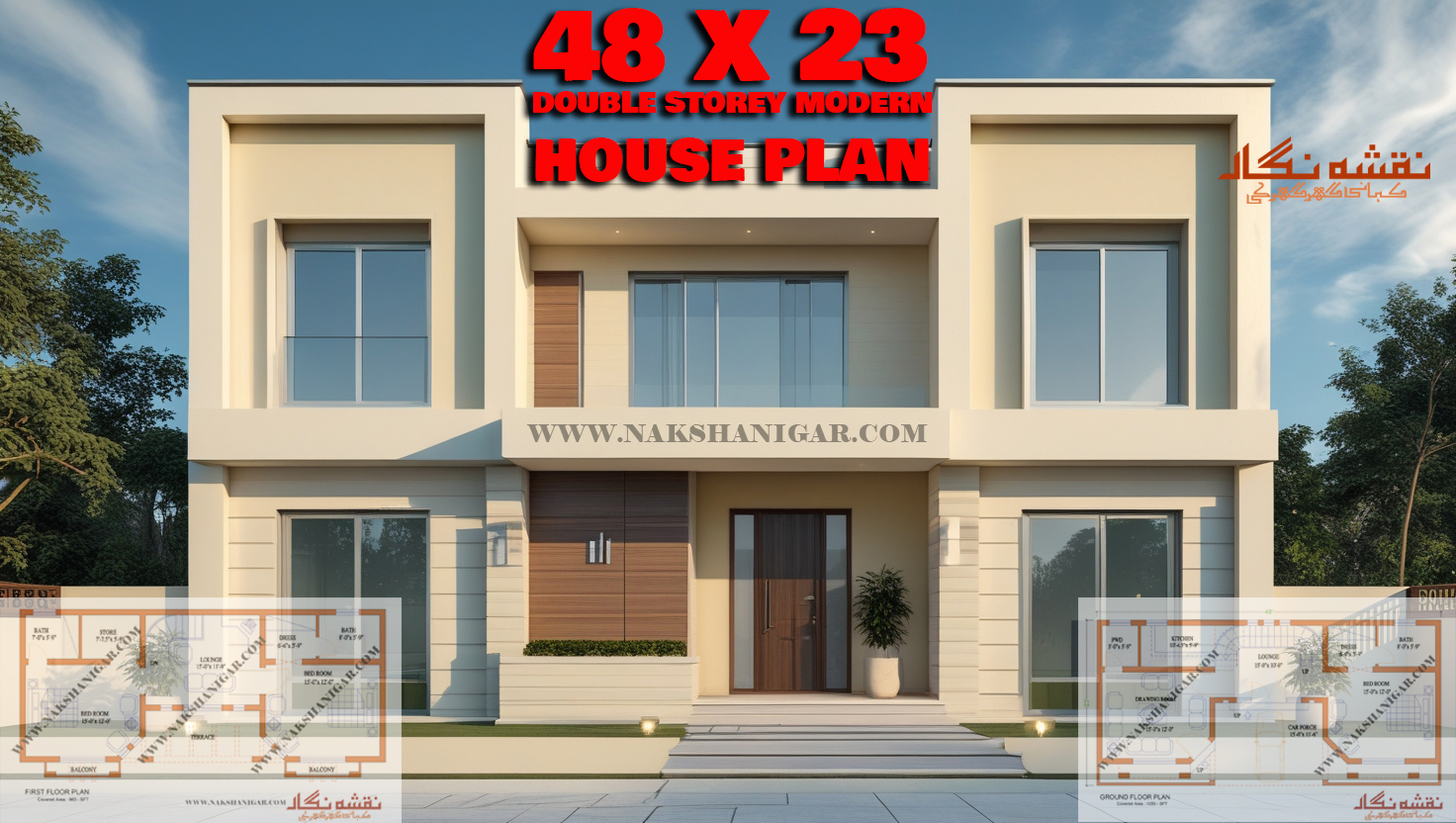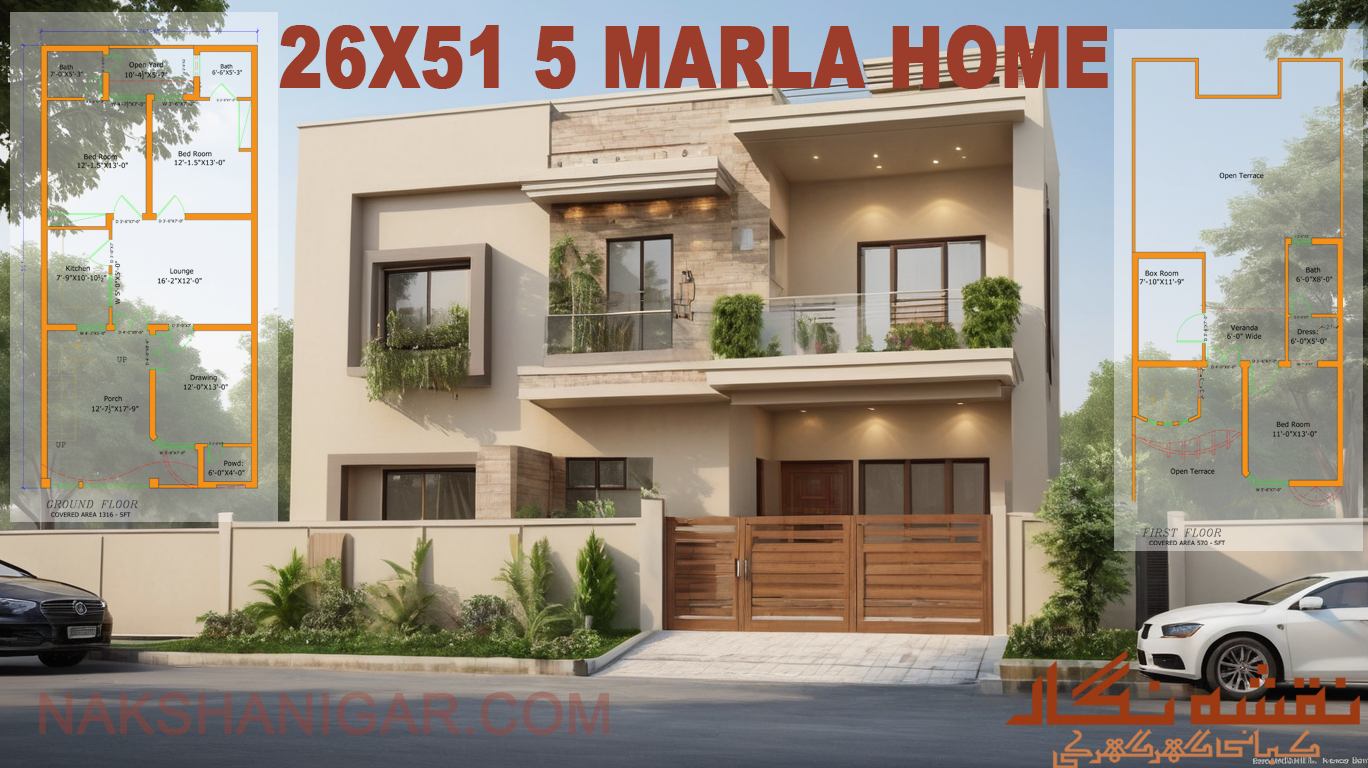A Smart Urban Dwelling in Bahawalpur: Unveiling a 20×40 Family House with Optimal Space Utilization
Welcome to an intelligently designed 20×40 family house, a prime example of compact yet comprehensive living, strategically nestled in the vibrant city of Bahawalpur. This residence is more than just a structure; it’s a harmonious blend of thoughtful planning, ergonomic design, and aesthetic appeal, offering an ideal setting for a vibrant family life within a smaller footprint. What truly sets this 20×40 house plan apart is its remarkable efficient space utilization and the unwavering focus on practical living, ensuring that beauty and functionality coexist seamlessly even in a narrower plot. Join me as we embark on a detailed journey, uncovering the story behind every space within this exceptional property.
The Inviting Entrance: Ground Floor Where Practicality Meets Charm (Covered Area = 593 SFT)
Our exploration begins at the front of this exquisite house in Bahawalpur. The thoughtful design immediately becomes apparent as we approach the Porch, a welcoming space measuring 8′-9″x9′-2″. This isn’t merely a place for parking; it’s a versatile extension of your home, offering a sheltered welcome for guests and comfortable accommodation. Imagine unwinding here in the evenings, enjoying Bahawalpur’s pleasant breeze, or simply stepping out for a moment of quiet. This ample porch perfectly exemplifies practical living from the moment you arrive.
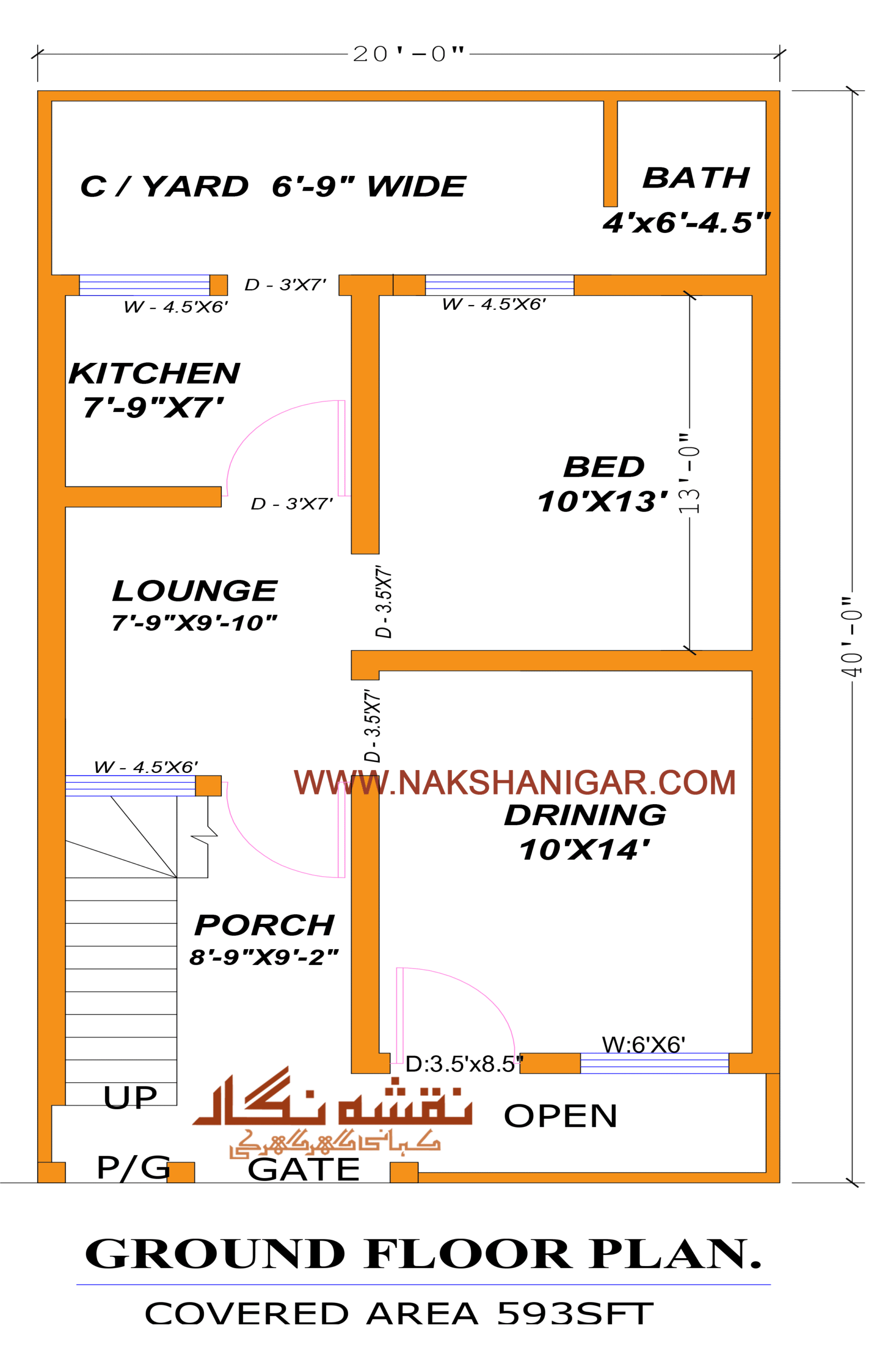
Stepping inside, the ground floor immediately envelops you in a sense of intelligent layout and inviting warmth. The formal Dining area, sized at 10’x14′, is strategically placed to facilitate family meals and gatherings. This dedicated space ensures that daily dining is comfortable and convenient, reflecting practical living.
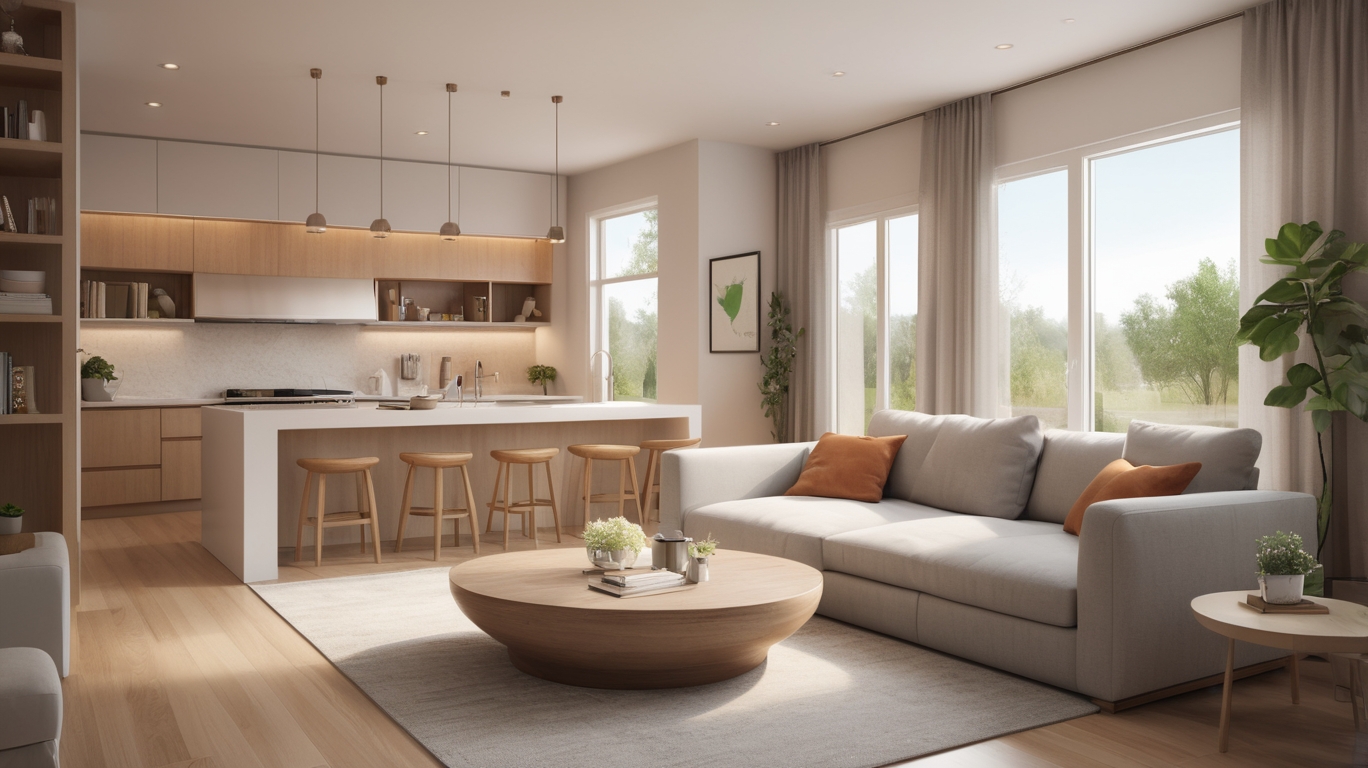
Moving deeper into the heart of this modern house design, we encounter the cozy Lounge, measuring 7′-9″x9′-10″. This is the true hub of daily family life, a versatile area designed for relaxation, entertainment, and cherished moments together. Despite its compact size, its layout ensures efficient use of space, making it a comfortable gathering point for the entire household and exemplifying the essence of practical living.
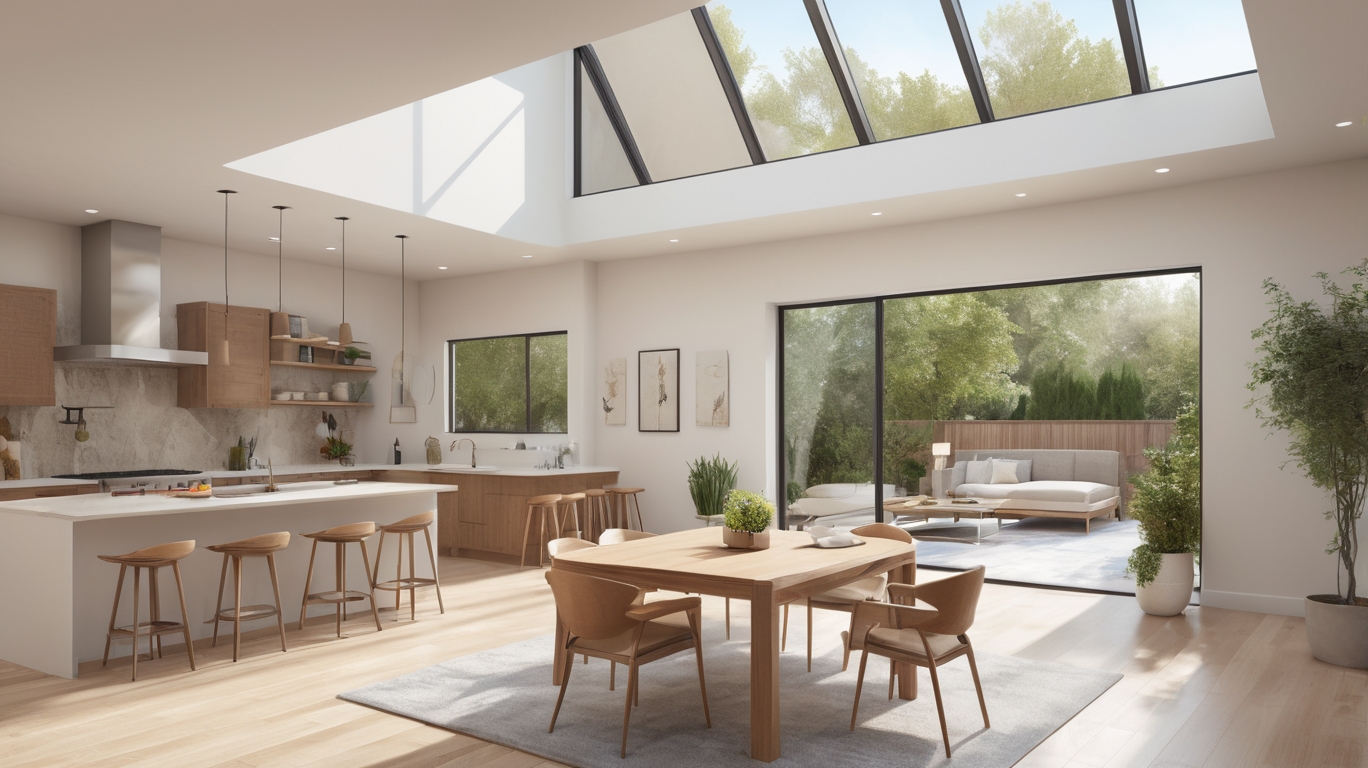
Adjacent to the Lounge, the Kitchen measures 7′-9″x7′. This thoughtfully designed culinary space is where meals are crafted and shared. With a practical layout, it facilitates efficient cooking while remaining connected to the main living area. Picture the aroma of delicious meals filling the air, sparking conversations and bringing the family together around food, all within a footprint optimized for efficient space utilization.
Ground Floor Private Sanctuaries: Comfort and Clever Design
The ground floor also features a comfortable bedroom measuring 10’x13′. This serene sanctuary offers a private escape, ideal for quiet rest or as a guest suite. Its location ensures accessibility while providing a tranquil space for rejuvenation, reflecting the focus on practical living.
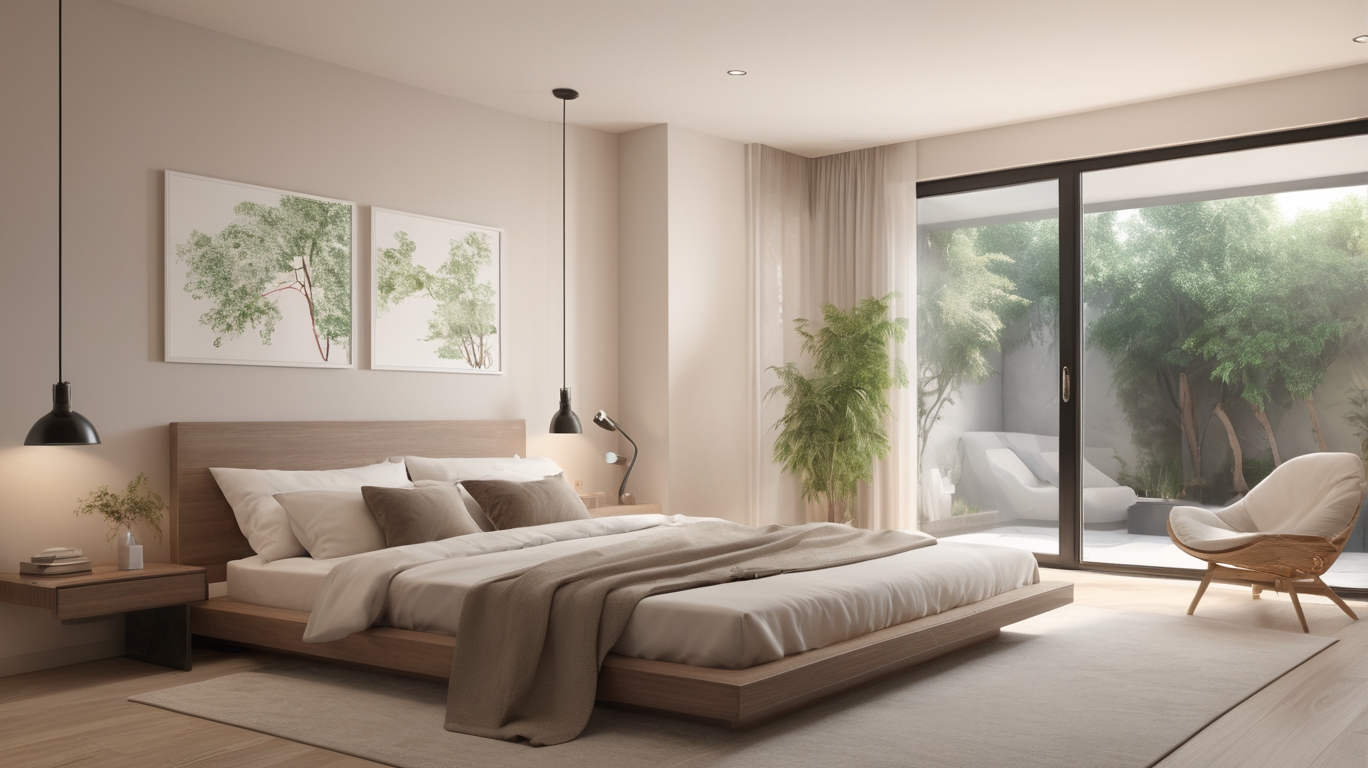
Complementing the bedroom, a well-appointed Bath, sized 4’x6′-4.5″, offers convenience and privacy. This bathroom caters to the needs of the ground floor’s residents and guests, ensuring comfort and accessibility. The inclusion of a dedicated C/YARD 6′-9″ WIDE (Courtyard) further underlines the commitment to practical living and efficient space utilization by ensuring ventilation and natural light penetrate deeper into the interior spaces, a crucial feature for a 20×40 plot.
Ascending to Serenity: First Floor – Optimized Personal Havens (Covered Area = 480 SFT)
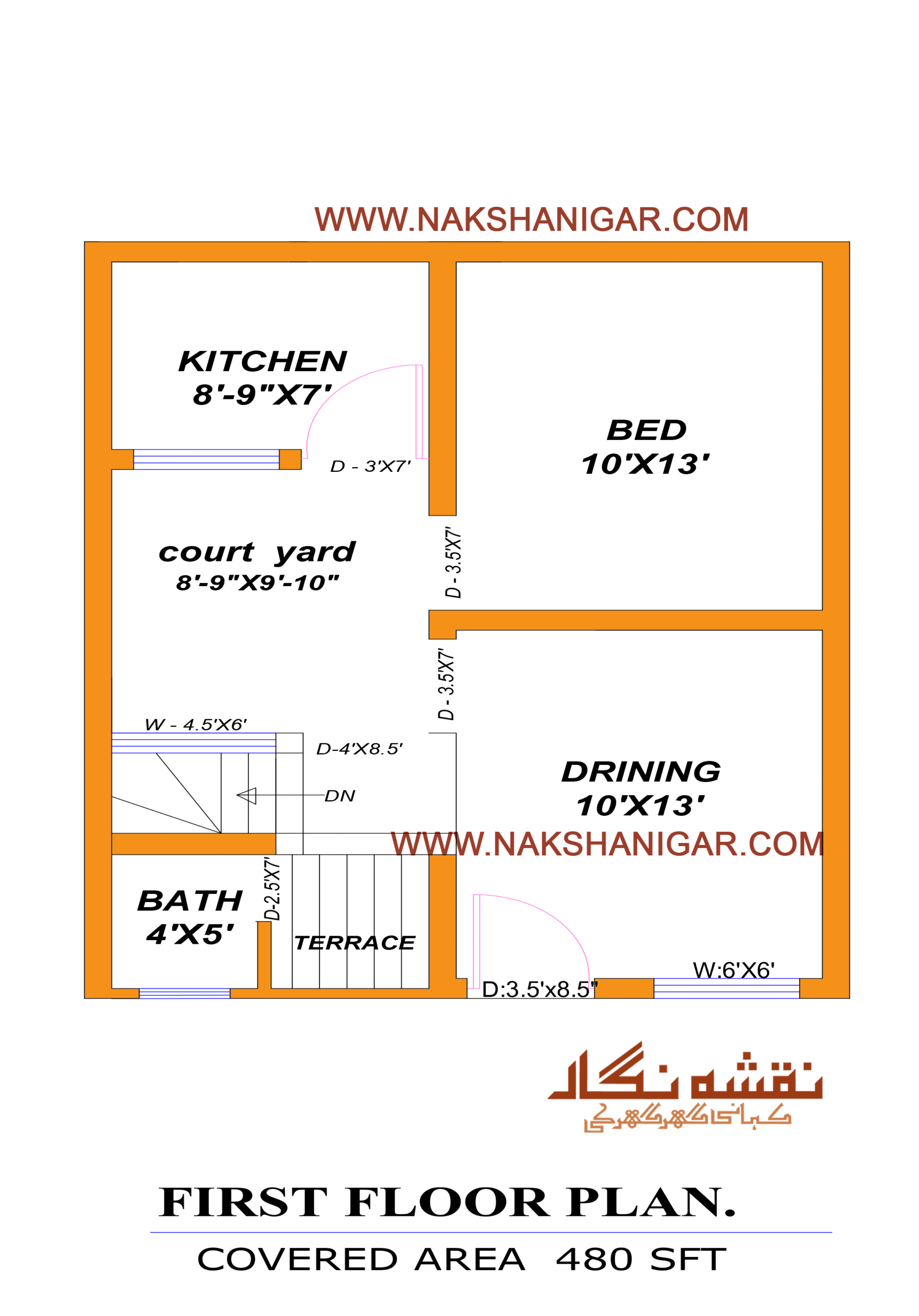
Our journey continues upstairs via the easily accessible “Up” staircase, where the first floor unveils a realm dedicated to personal comfort and elevated living. The intelligent layout of this 20×40 house plan continues to prioritize efficient space utilization.
The first floor features a second Dining area, measuring 10’x13′. This provides flexibility for family meals or can be repurposed as a study or a secondary lounge area, adapting to your family’s evolving needs and demonstrating practical living.
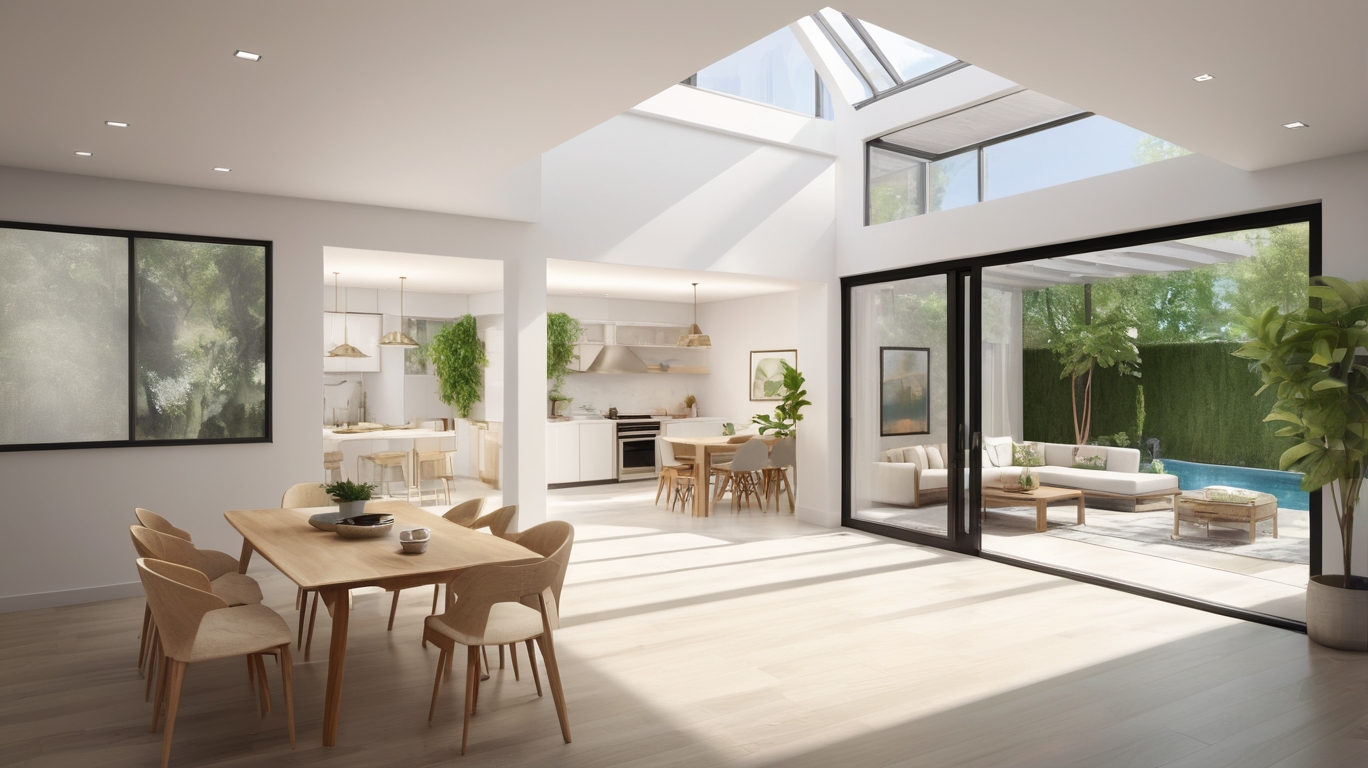
A fully equipped Kitchen measuring 8′-9″x7′ on the first floor offers unparalleled convenience. This ensures that the upper floor residents have direct access to culinary facilities, making it ideal for large families, multi-generational living, or simply for quick snacks and beverages without having to go downstairs. This thoughtful inclusion is a prime example of practical living at its best.
Elevated Retreats for Modern Living
The first floor boasts a comfortable bedroom, measuring 10’x13′. This room is designed as a private haven, offering ample space for rest, study, and personal belongings. Natural light and ventilation are prioritized, ensuring a comfortable and refreshing environment. The generous size ensures individual comfort, a hallmark of modern house design.
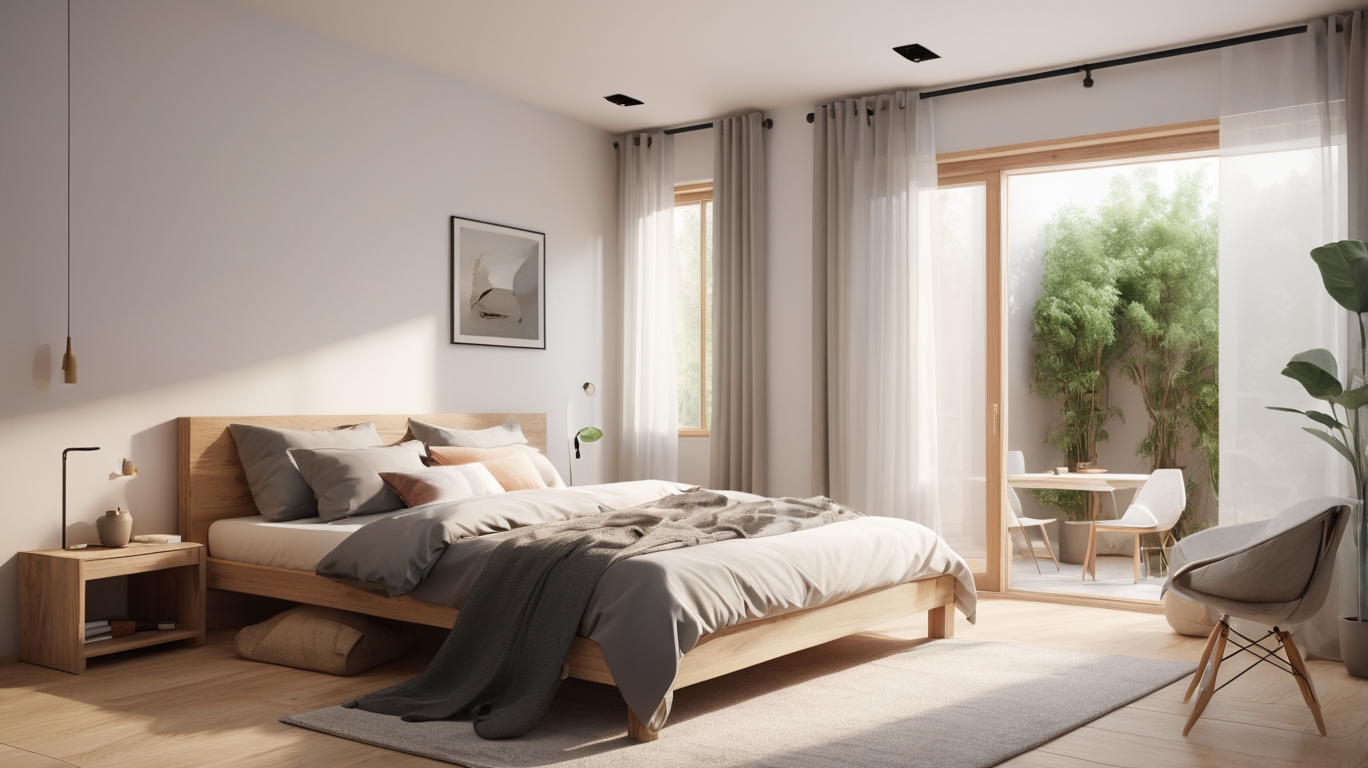 This bedroom is complemented by an accessible Bath, size 4’x5′. This bathroom provides privacy and modern amenities, making the bedroom a comfortable and self-sufficient suite.
This bedroom is complemented by an accessible Bath, size 4’x5′. This bathroom provides privacy and modern amenities, making the bedroom a comfortable and self-sufficient suite.
 A charming courtyard on the first floor, measuring 8′-9″x9′-10″, offers an open-to-sky space that brings in additional natural light and ventilation, enhancing the living experience and demonstrating clever, efficient space utilization within the house’s vertical design. The presence of an OPEN area and a TERRACE further extends outdoor connectivity and opportunities for relaxation.
A charming courtyard on the first floor, measuring 8′-9″x9′-10″, offers an open-to-sky space that brings in additional natural light and ventilation, enhancing the living experience and demonstrating clever, efficient space utilization within the house’s vertical design. The presence of an OPEN area and a TERRACE further extends outdoor connectivity and opportunities for relaxation.
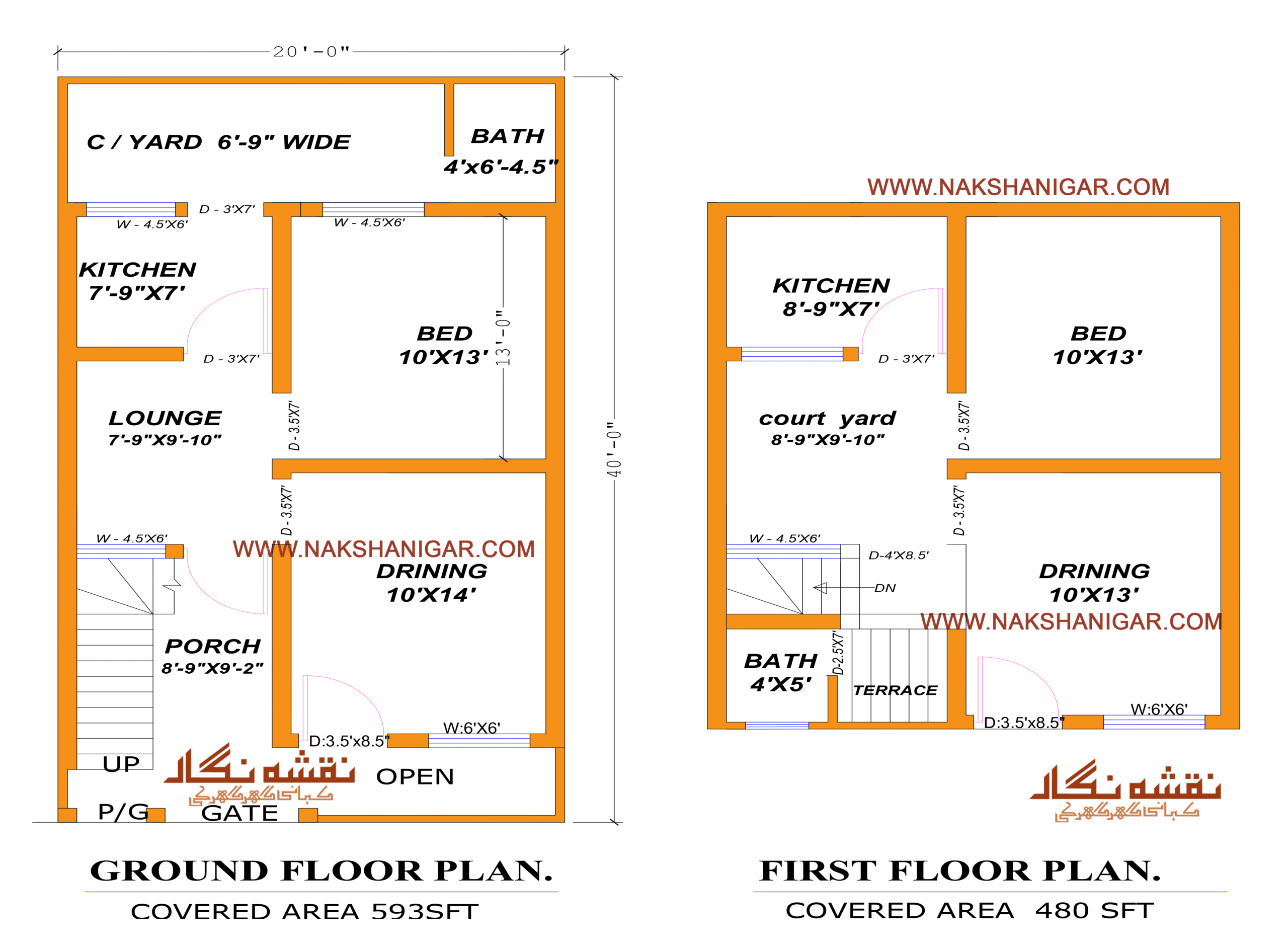 Key Features of this 20×40 House Plan in Bahawalpur
Key Features of this 20×40 House Plan in Bahawalpur
- Optimal 20×40 Plot Layout: Maximizes living areas across two well-designed floors, demonstrating efficient space utilization even in a narrower plot.
- Prime Location in Bahawalpur: Offers the convenience and lifestyle benefits of a vibrant city setting.
- Dedicated Dining Areas: Separate dining spaces on both ground and first floors provide flexibility for family meals.
- Dual Kitchens: A kitchen on each floor enhances convenience and independence for residents, a key feature for modern house design and practicality.
- Two Comfortable Bedrooms: One bedroom on each floor, each designed as a private sanctuary.
- Well-Appointed Bathrooms: Multiple bathrooms ensure convenience and privacy throughout the house.
- Welcoming Porch: This creates an inviting first impression and provides functional outdoor space.
- Strategic Courtyards & Open Areas: Ingeniously designed on both the ground and first floors to bring natural light and air into the heart of the house, showcasing efficient space utilization.
- Terrace: Offers valuable outdoor living space on the first floor for relaxation and enjoyment.
- Thoughtful Layout: Ensures a seamless flow between spaces, balancing communal areas with private retreats, a hallmark of excellent 20×40 house plans.
This 20×40 house in Bahawalpur is a testament to meticulous planning and thoughtful design, offering a perfect blend of comfort, functionality, and aesthetic appeal for a modern family. It’s a residence where every detail contributes to a life of ease and elegance, truly embodying efficient space utilization and practical living.
Ground Floor Description
| Component | Nos. | Size |
| Porch | 1 | 8′-9″ x 9′-2″ |
| Dining | 1 | 10′ x 14′ |
| Lounge | 1 | 7′-9″ x 9′-10″ |
| Kitchen | 1 | 7′-9″ x 7′ |
| Bed Room | 1 | 10′ x 13′ |
| Bath | 1 | 4′ x 6′-4.5″ |
| C/YARD | 1 | 6′-9″ Wide |
First Floor Description
| Component | Nos. | Size |
| Dining | 1 | 10′ x 13′ |
| Kitchen | 1 | 8′-9″ x 7′ |
| Bed Room | 1 | 10′ x 13′ |
| Bath | 1 | 4′ x 5′ |
| Court Yard | 1 | 8′-9″ x 9′-10″ |
| OPEN | 1 | (Size not specified on plan) |
| TERRACE | 1 | (Size not specified on plan) |

