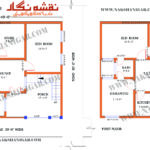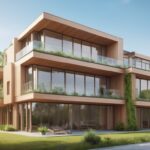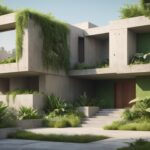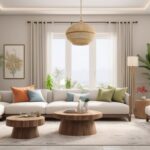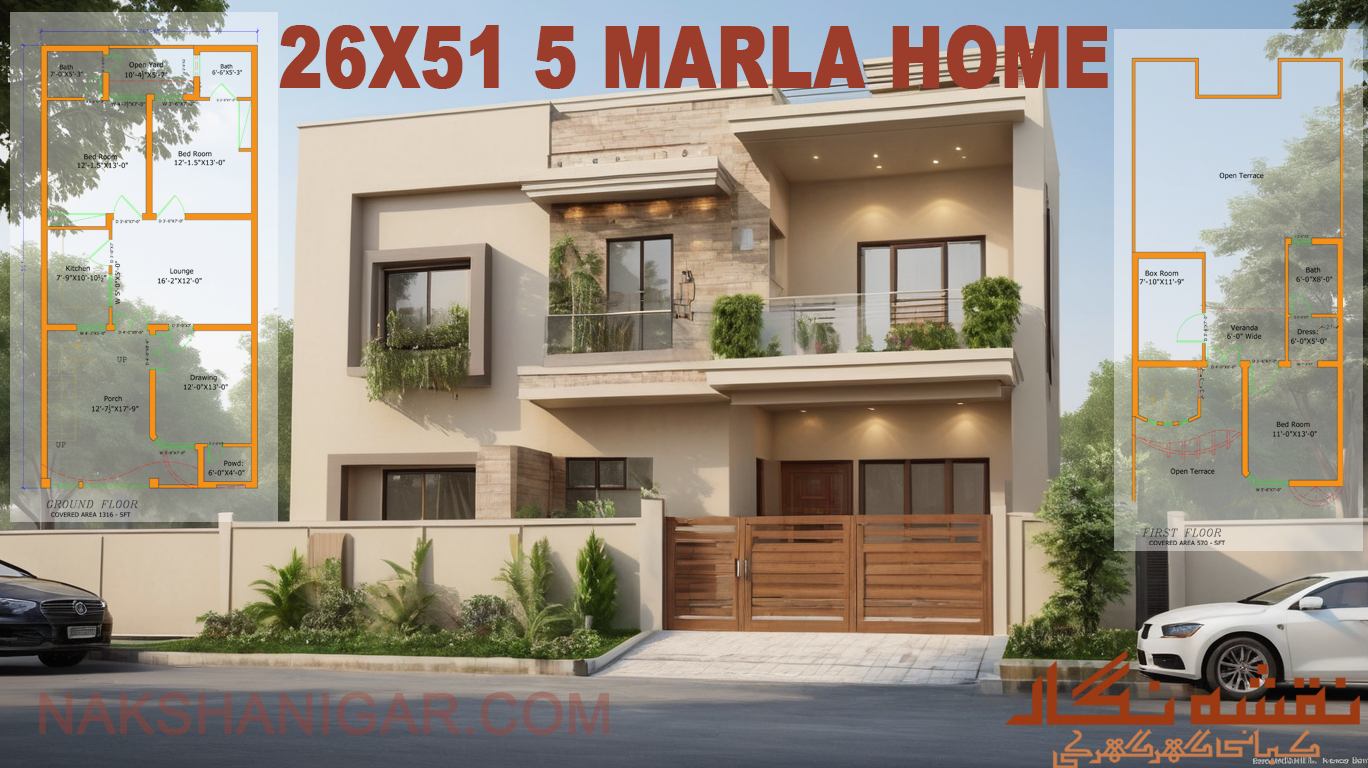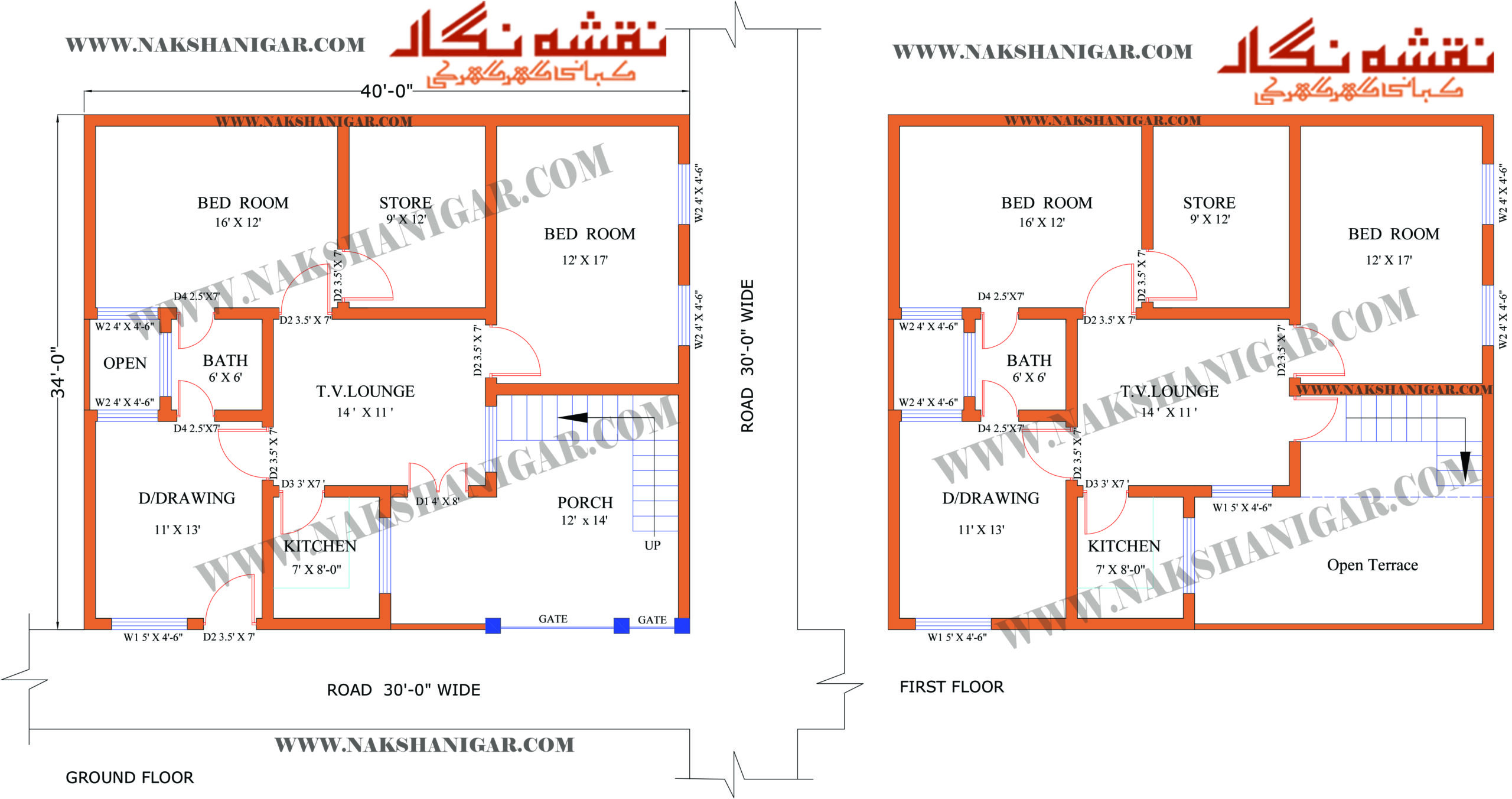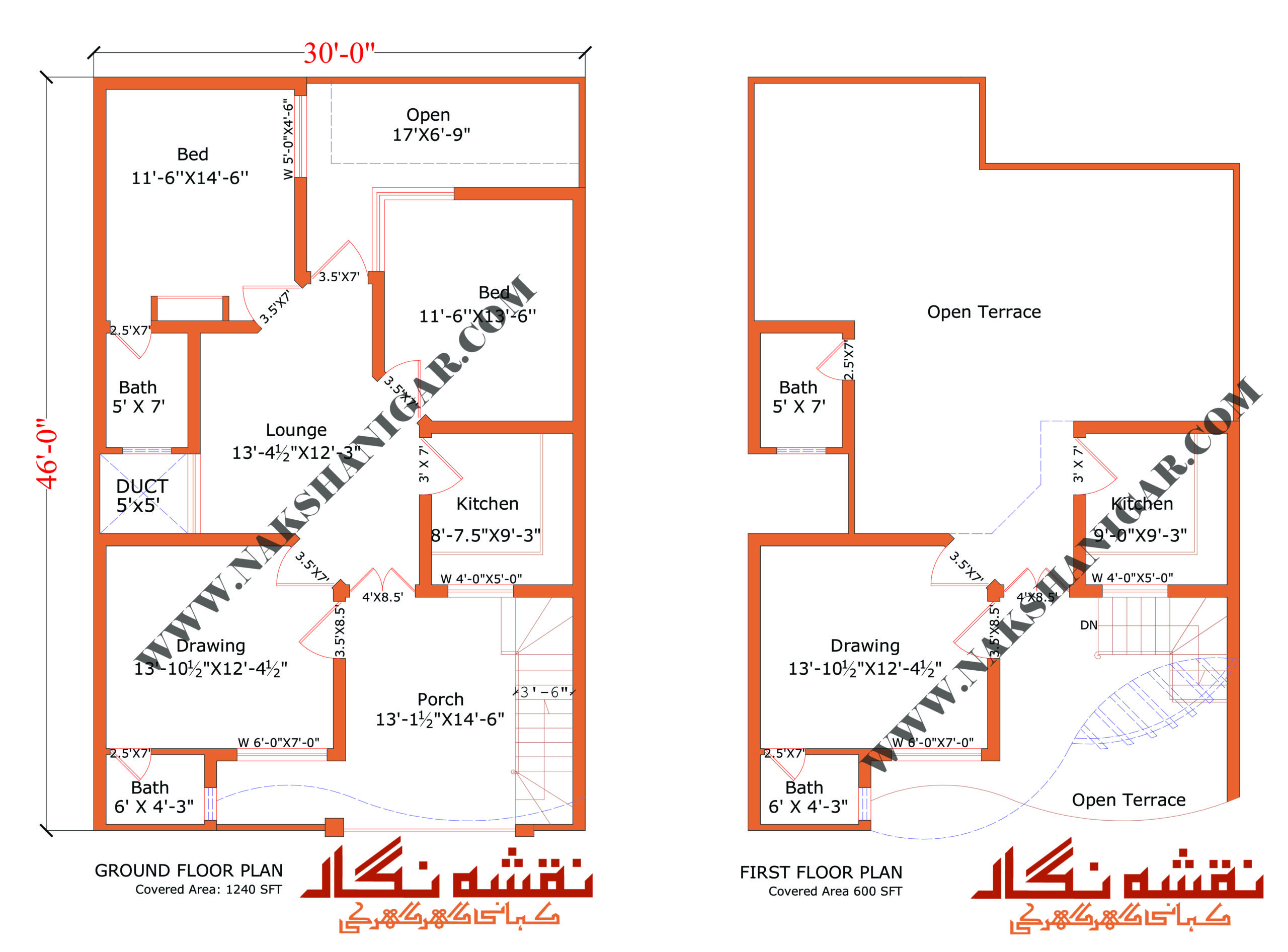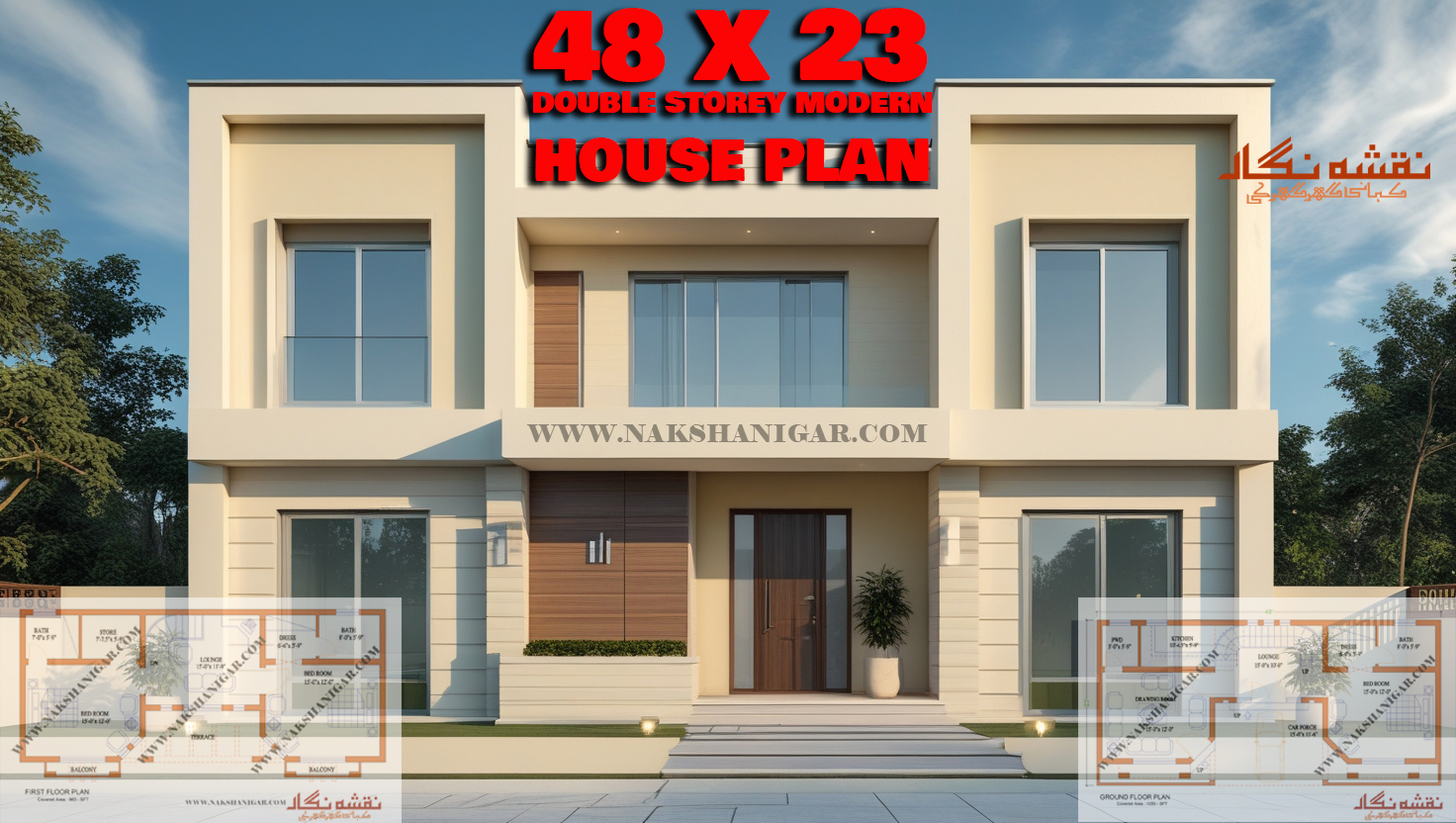🏡 Modern Living in Lahore: A 5 Marla Home Built on Smart Space and Simplicity
“Every House Has a Story”
Tucked away in a peaceful neighborhood of Lahore, this 26.5 x 51 ft house redefines the concept of 5 Marla living. With intelligent planning and minimalist design, this home transforms compact dimensions into a lifestyle rich with light, space, and warmth.
This isn’t just a structure of bricks and beams it’s a story of functionality, family comfort, and future-ready living told through practical yet elegant architecture.
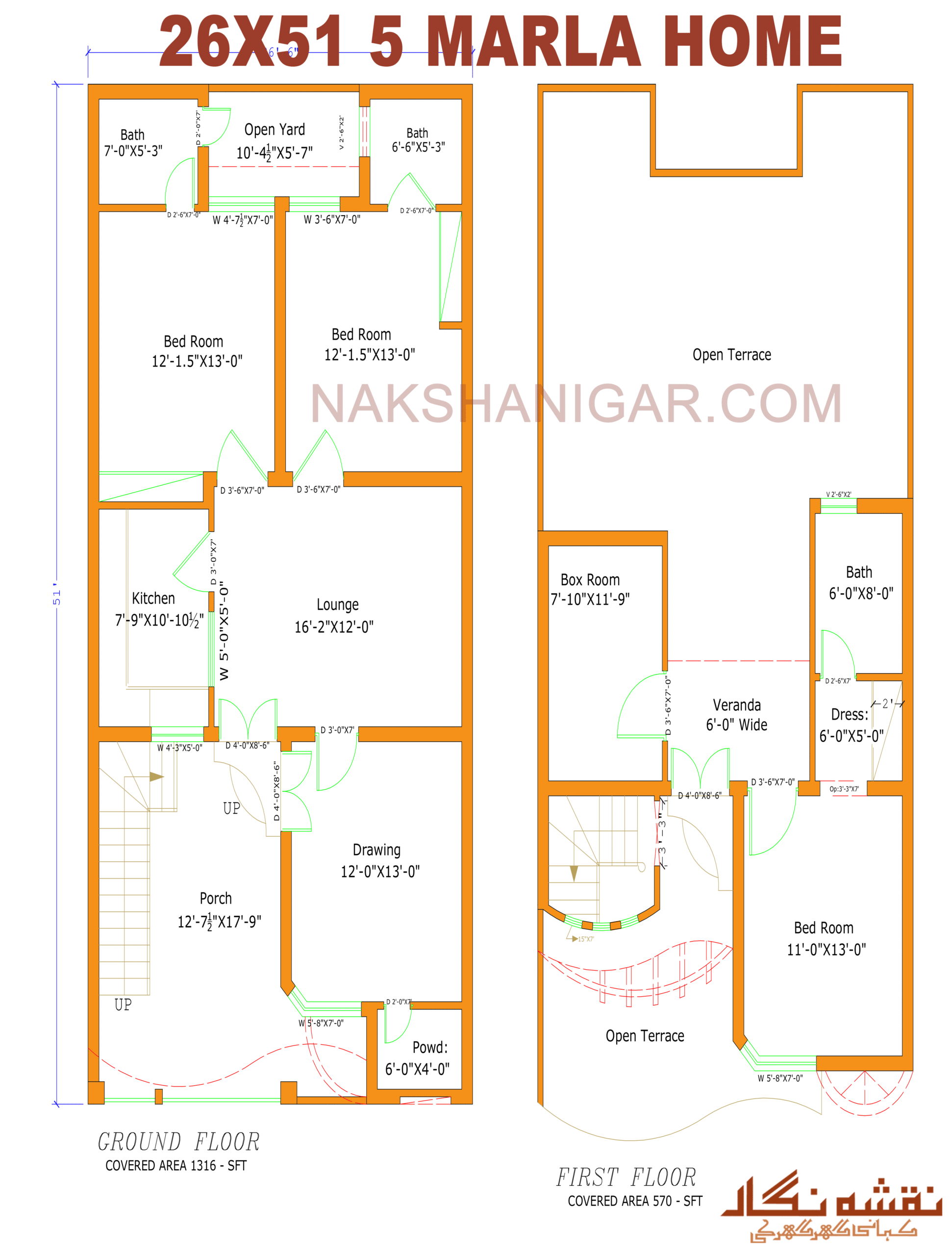
🚪 Welcoming Entry with Wide Intentions
Despite the modest plot, the slightly broader 26.5 ft front grants an open and inviting look. A shaded porch lined with patterned tiles welcomes visitors with a calming charm. The design subtly balances privacy and openness.
Step inside and you’re greeted by a cozy yet airy lounge. Adjacent to it, the drawing room is perfectly positioned to entertain guests without interrupting family activities.
Large front-facing windows flood the area with natural daylight, creating a cheerful and lively ambiance.
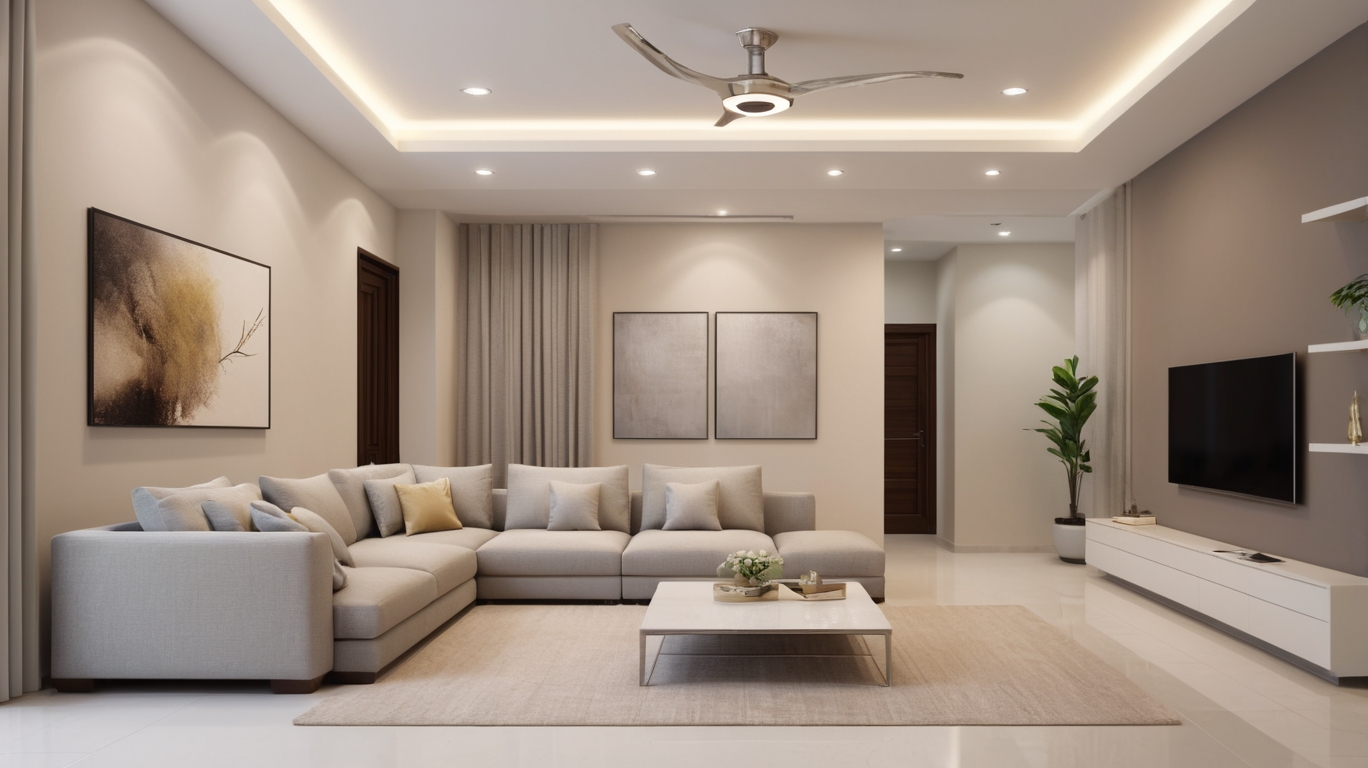
The main door opens to a spacious lounge — not oversized, but open in feel. With the drawing room tucked nearby, the division between formal and family space is subtle yet clear.
Large windows face the front, allowing natural light to pour in — warming every conversation that happens here.
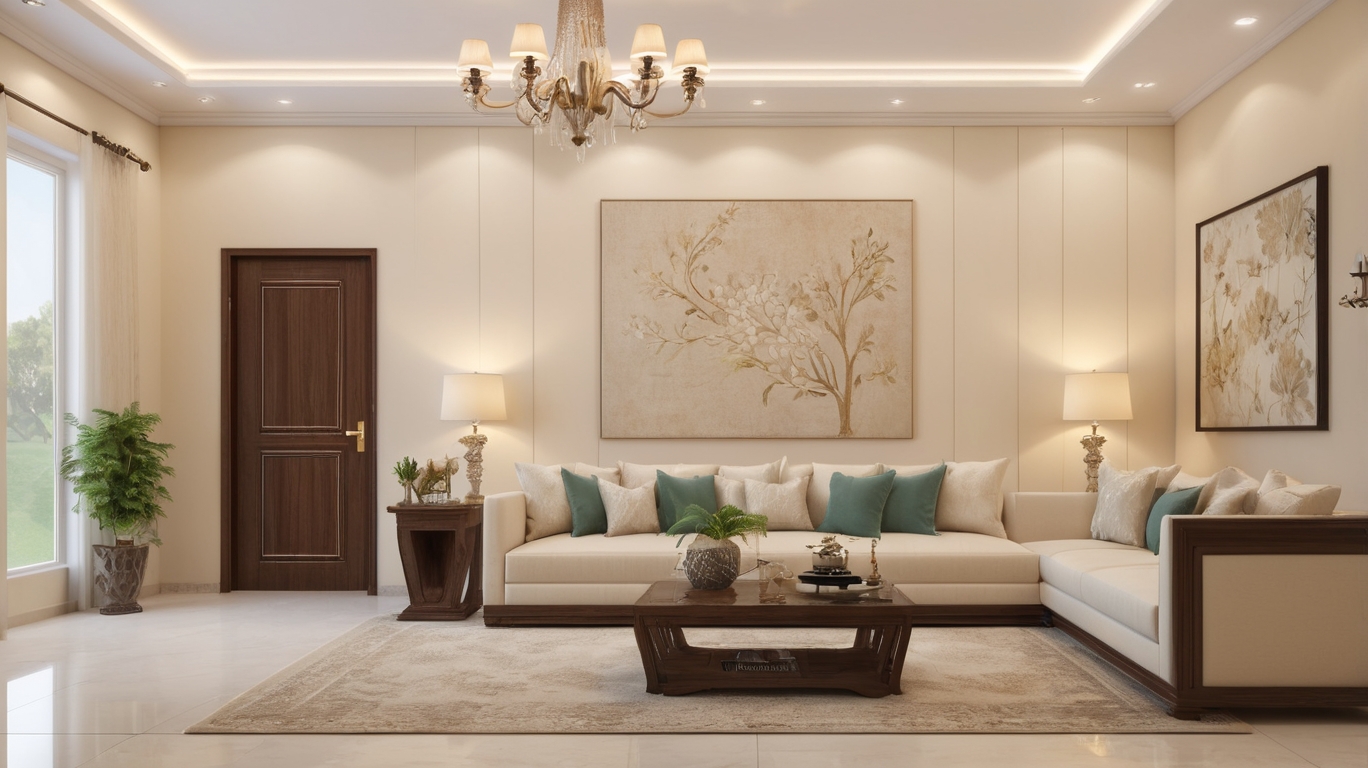
🍽️ Kitchen Flow: Compact Yet Efficient
The kitchen is placed smartly to the side, accessible, open enough for interaction, yet secluded from the main living area. It uses warm, earthy tones: light wood, beige, and black marble countertops for a modern yet homely feel.
A connected duct and utility area in the rear provide natural ventilation, ensuring cooking and laundry stay fresh and functional. A shared bathroom beside the kitchen is easy for guests to access, without invading private areas.
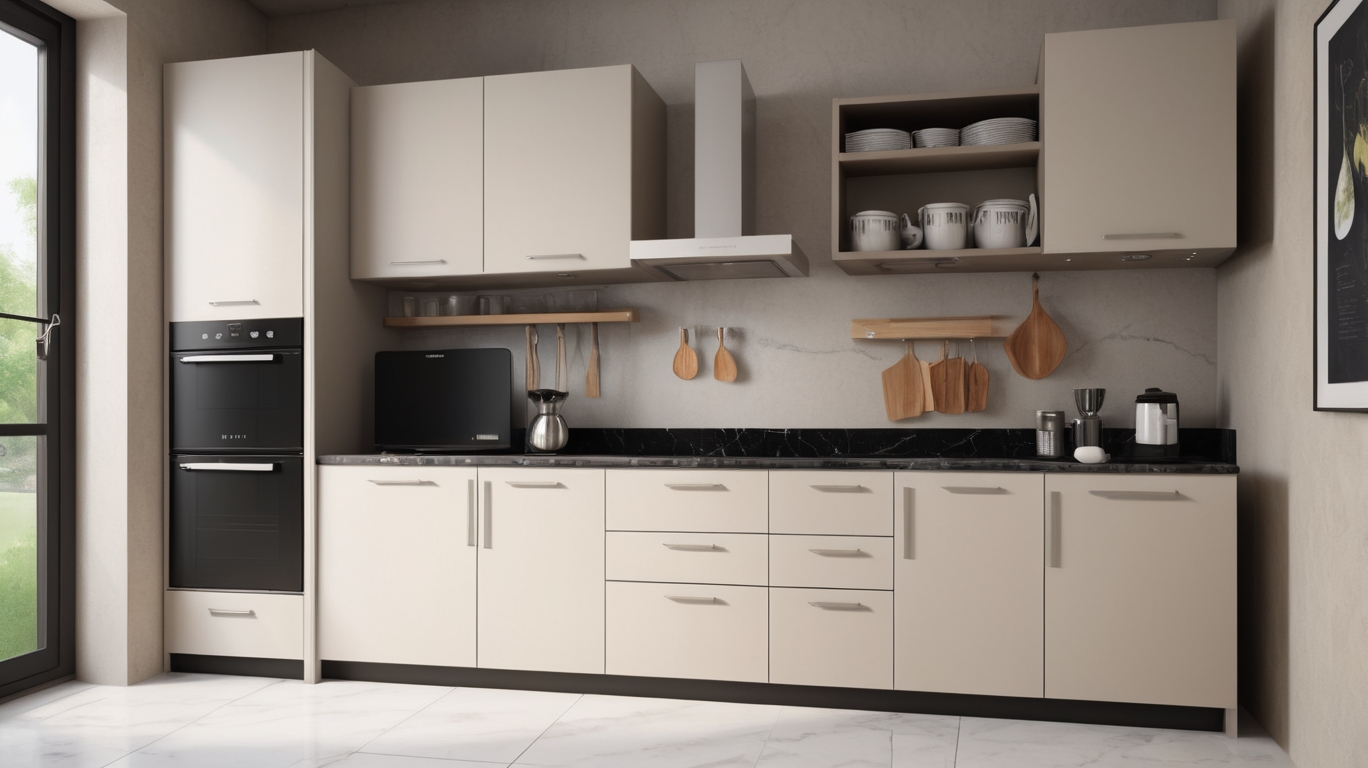
🛏️ Thoughtfully Designed Bedrooms
The ground floor features a well-sized bedroom with an attached bath, ideal for guests or elder family members. Built-in wardrobes ensure that storage doesn’t eat into room space.
Upstairs, the second bedroom replicates the thoughtful design of the ground floor, complete with large windows, an attached bathroom, and easy access to the upper lounge.
This upper lounge becomes a perfect family retreat: for TV time, study, or kids’ activities. A store room on this level adds valuable storage, often neglected in small home designs.
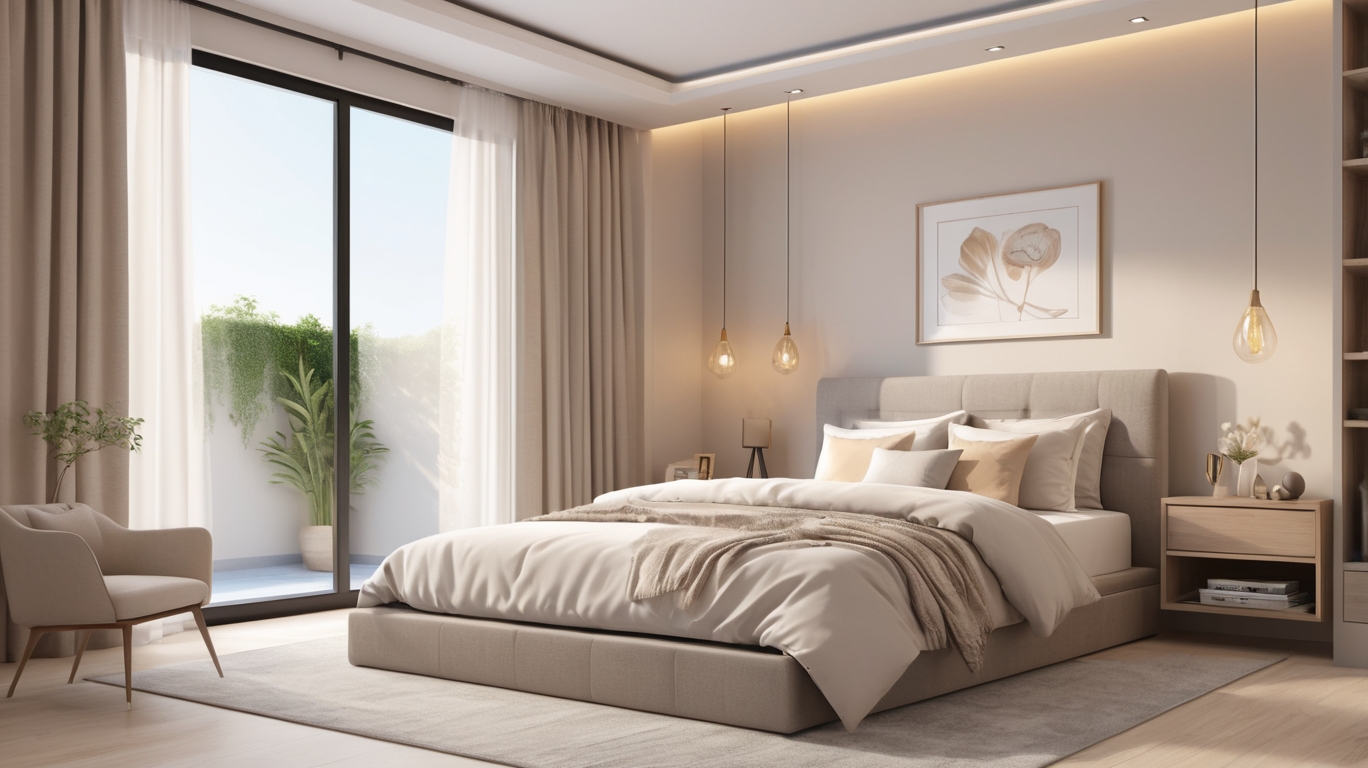
🌿 Ventilation & Natural Light: The Hidden Heroes
The layout maximizes air and light with a vertical shaft/courtyard for cross-ventilation. The upstairs terrace is more than just a roof; it’s a daily-use outdoor corner for relaxation or evening tea.
A back verandah on the ground floor provides continuity and ease of circulation from front to back.
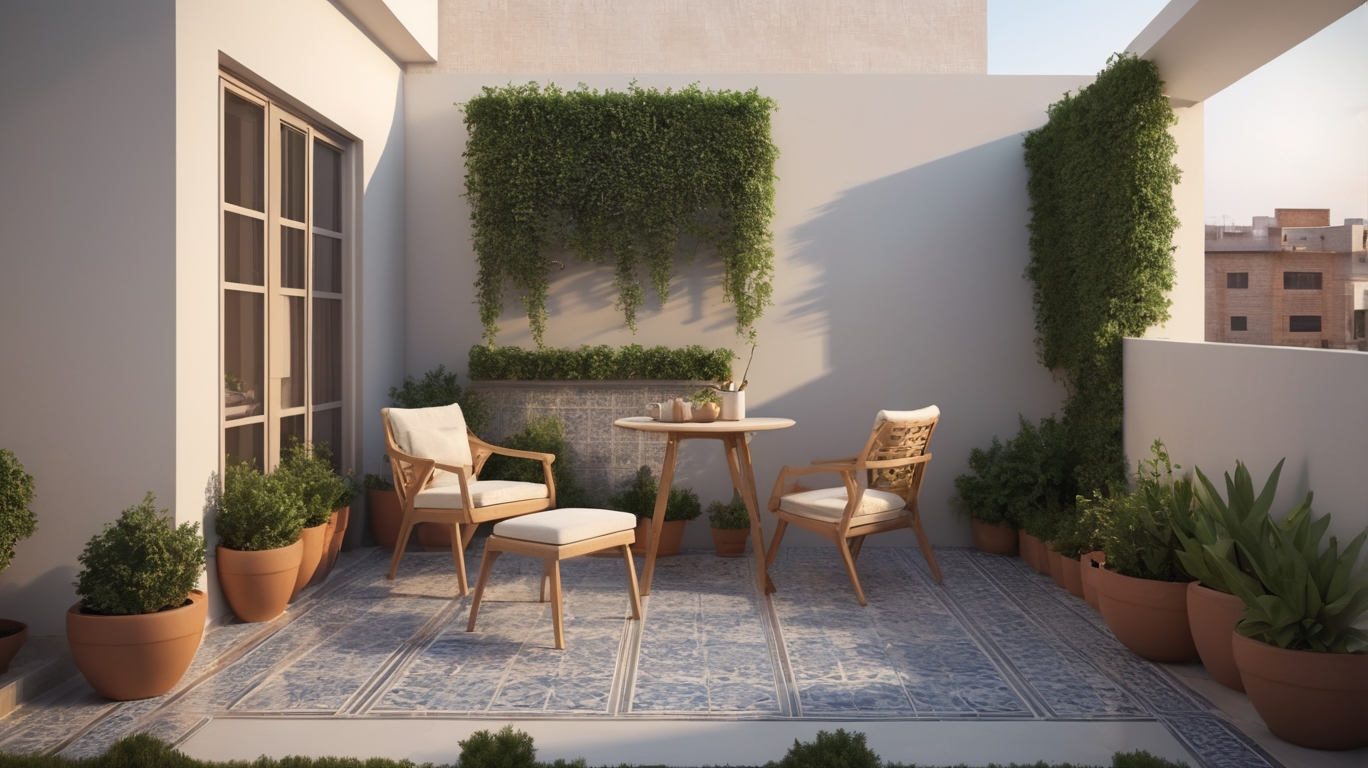
🧱 Simplicity With Future in Mind
Every wall, corner, and connection in this house reflects purposeful design. Rooms avoid irregular shapes, ensuring furniture fits well and space feels balanced. Neutral wall finishes and a mix of light-colored exteriors, wood tones, and glass elevate the modern feel.
The design supports future flexibility with strong foundations, utility lines, and space that can adapt to a growing family.
📐 Key Specifications
- Plot Size: 26.5′ x 51′ (Approx. 5 Marla)
- Covered Area: Approx. 2100+ sq ft (Total)
- Bedrooms: 2 (with attached baths)
- Lounges: 2 (one on each floor)
- Drawing Room: Yes (formal sitting area)
- Kitchen: Central, ventilated
- Common Bathroom & Utility Areas: Included
- Store Room: Yes (upper floor)
- Courtyard/Shaft: For light and ventilation
- Terrace & Verandah: Outdoor extensions for comfort
- Style: Contemporary, family-friendly, light-filled
❤️ Where Design Meets Real-Life Needs
This isn’t a flashy villa designed for show. It’s a practical, beautiful home crafted for real families in real urban settings.
At NakshaNigar.com, we believe homes should serve people, not the other way around. From plan to porch, every feature of this 5 Marla house is designed with comfort, flow, and future in mind.

