🏡 A 5 Marla Double-Story House in Lahore: Where Every Room Has a Voice
As you enter the narrow yet lively streets of a residential neighborhood in Lahore, the glint of a newly built 5 Marla home immediately draws your attention. Sitting on a 27×50 ft plot, this house tells a story not just through bricks and beams, but through each turn, corner, and door.
This is not just architecture. It’s emotion, function, and family — captured in design.
🚪 Stepping Inside: A Graceful First Impression
Walking through the 13′ x 17′-9″ porch, you’re welcomed by the gentle slope of a modern verandah (11′-9″ x 3′-10.5″) — a charming space that feels like a soft handshake before the main greeting.
Once inside, the lounge (17′-10½” x 12′-0″) greets you like an old friend. The ceilings are layered with warm cove lights, and the layout naturally encourages gathering — whether it’s tea with friends or cousins watching a late-night movie.
To the side, the drawing room (12′ x 12′) stands quiet yet proud. Neatly detached for privacy, it’s a formal space that speaks in hushed tones and elegant textures — where elders are welcomed, and tradition is honored.
🍽️ Where Function Meets Comfort: Kitchen & Services
The kitchen (11′-9″ x 8′-9″) is compact but cleverly designed. Cabinets in matte neutrals, a two-burner cooktop, and a corner window that lets sunlight pour over the breakfast counter — it’s made for quiet, early mornings and festive evenings alike.
Just past the kitchen, a courtyard (10′ x 5′-5″) breathes light and air into the core of the home. It also connects to a PWD bath (5′ x 4′-6″) and provides a utility flow toward the laundry area, which ensures practical needs are tucked out of sight.
🛏️ The Ground Floor Bedroom: Personal Yet Open
On the far end, a bedroom (13′ x 13′) offers full privacy, complete with an attached bathroom (7′-6″ x 5′) and dressing area (5′-1½” x 5′). Perfect for elders or a couple needing privacy on the ground level, the room is square, airy, and opens to the soft silence of the house’s rear side.
🪜 Up the Stairs: The Heart Continues Above
As we climb the polished staircase, the home doesn’t repeat itself — it continues its story.
The first floor mirrors the lower level in function but offers more light, more sky.
The lounge (17′-10½” x 12′-0″) here feels freer — ideal for kids to study or play, while the drawing room can double as a study or media room.
Another bedroom (13′ x 13′) with attached bath (7′-6″ x 5′) and dresser matches the lower floor, making the home symmetrical and fair to all residents.

🌿 Terrace & Store: Where Quiet Lives
What gives this home its final whisper is the terrace — opening like a breath after a long day. Adjoining it is a store room (7′-6″ x 10′), useful for seasonal items, tools, or extra bedding — all the things that are part of real, practical life.
The rear courtyard upstairs (12′ x 13′) is rare in small homes, giving natural light and privacy — a true architectural blessing.
🧱 Covered Area & Build
Ground Floor Covered Area: 1207 sq. ft.
First Floor Covered Area: 916 sq. ft.
Total: ~2123 sq. ft. usable space
Construction Style: Modern, practical, clean lines, airy elevations
Location: Lahore, Pakistan
📌 Key Features at a Glance
✅ 2 Spacious Bedrooms (1 per floor)
✅ 2 Drawing Rooms
✅ 2 Lounges with natural flow
✅ 2 Attached Baths + 1 PWD Bath
✅ Separate Dressing Areas
✅ Kitchen + Laundry + Verandah
✅ Courtyard (C/Y) on both floors
✅ Store & Terrace on upper floor
✅ Smart, symmetric layout
❤️ Why This Home Feels Alive
This home is not just measured in square feet.
It’s measured in shared breakfasts, evening prayers, rainy terraces, quiet laundry mornings, and the sunlight that moves from the verandah to the courtyard by mid-afternoon.
It is the story of a family, told through design.

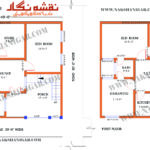




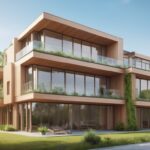
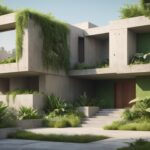


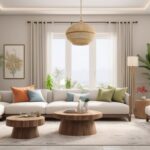
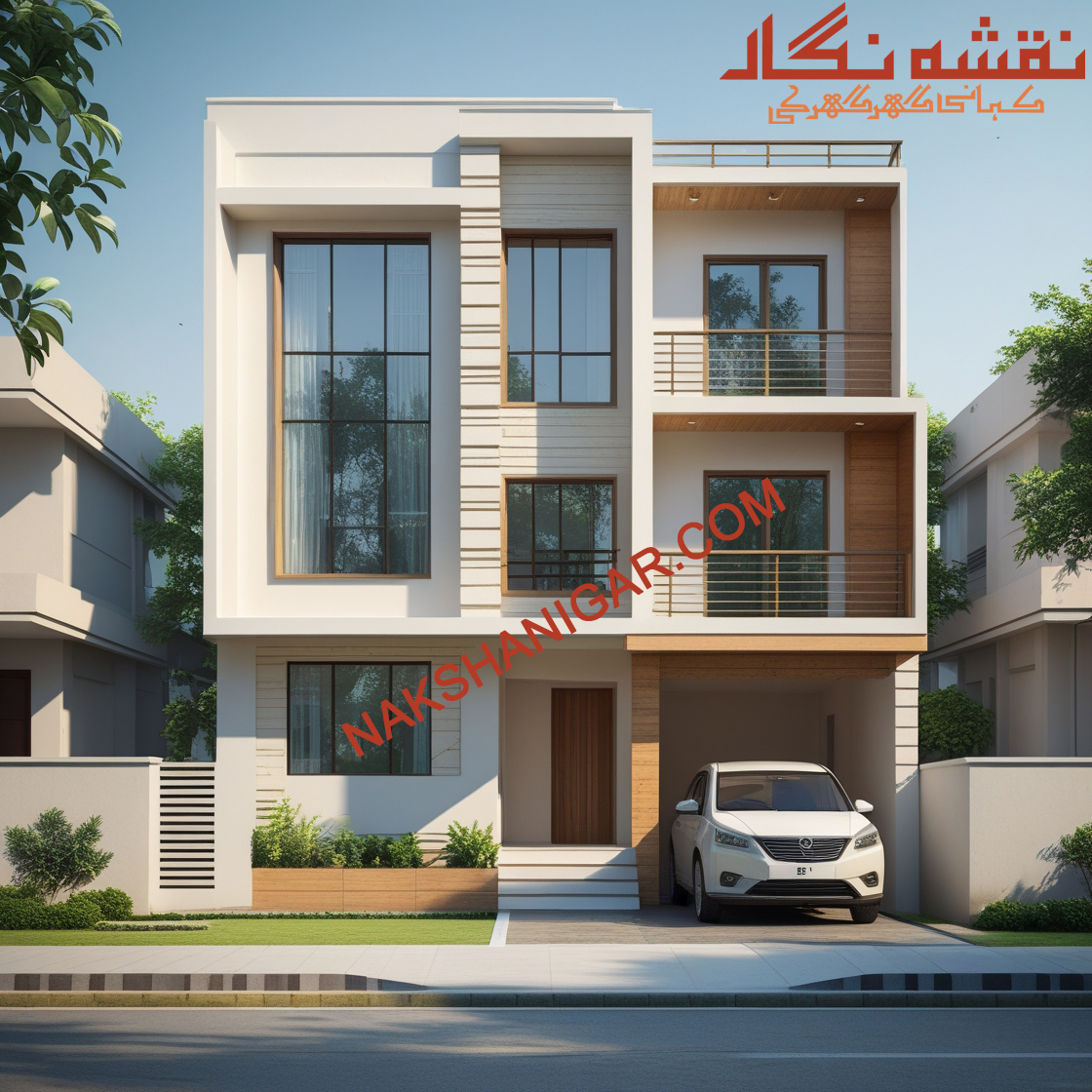
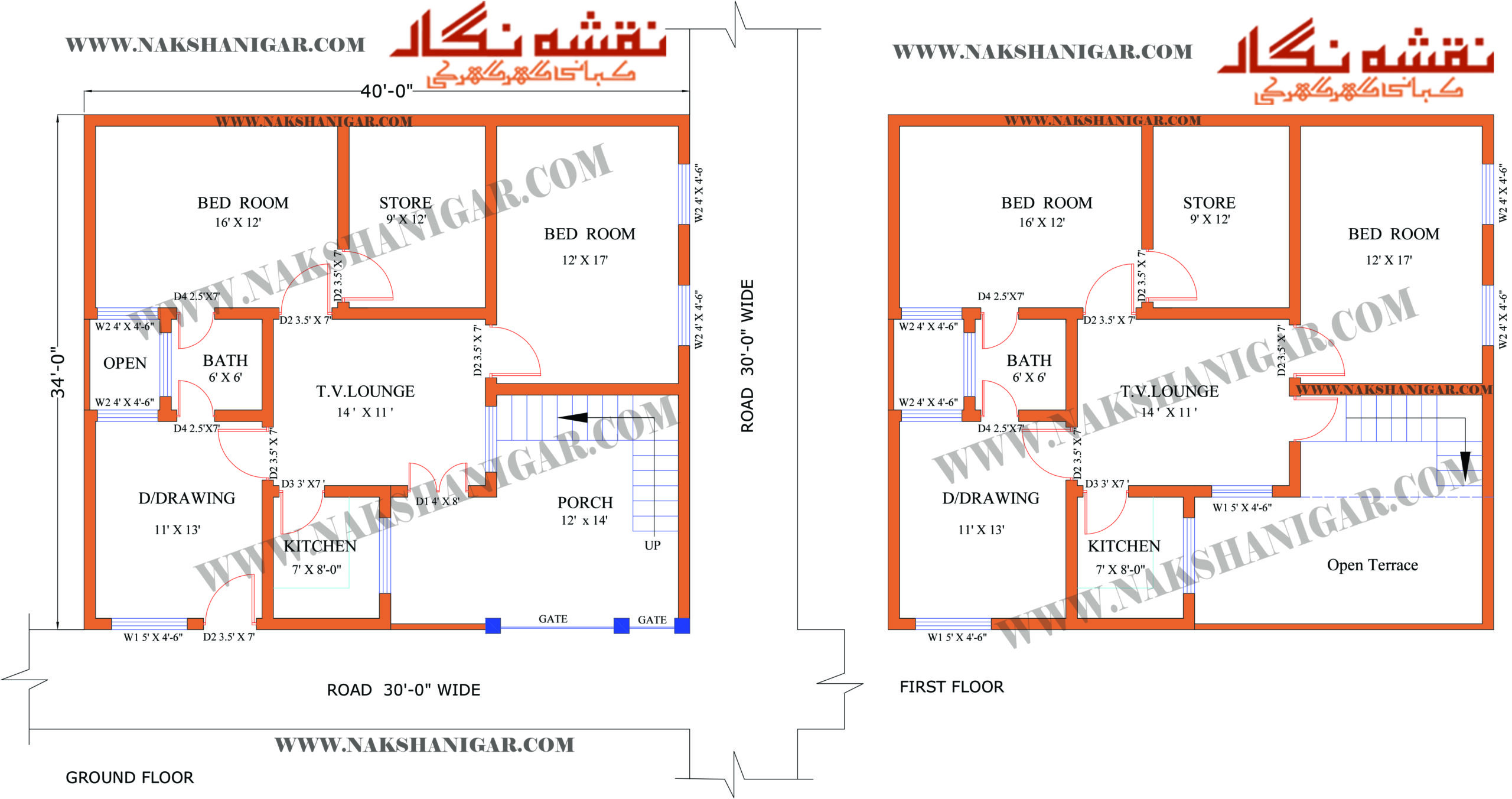
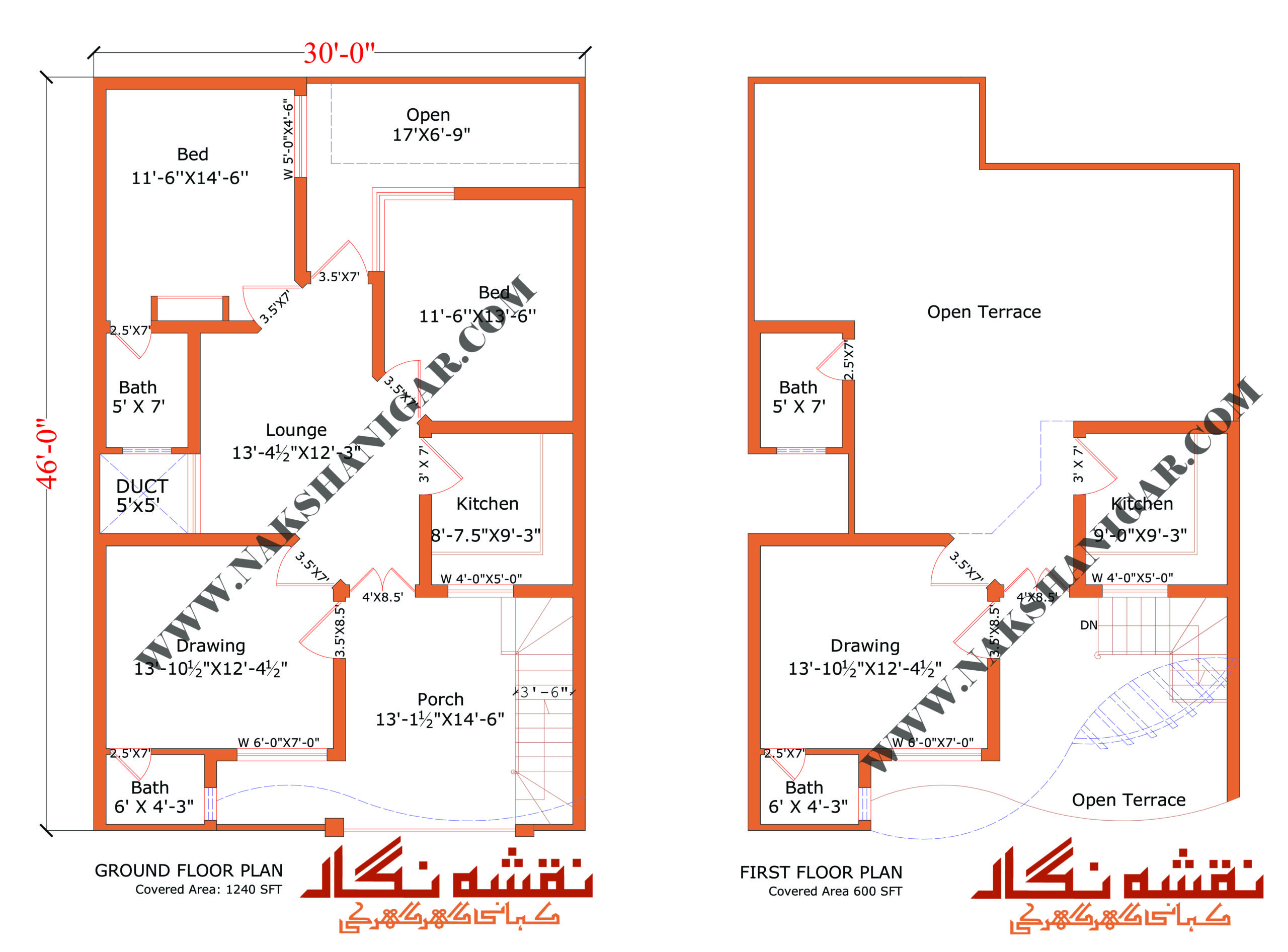
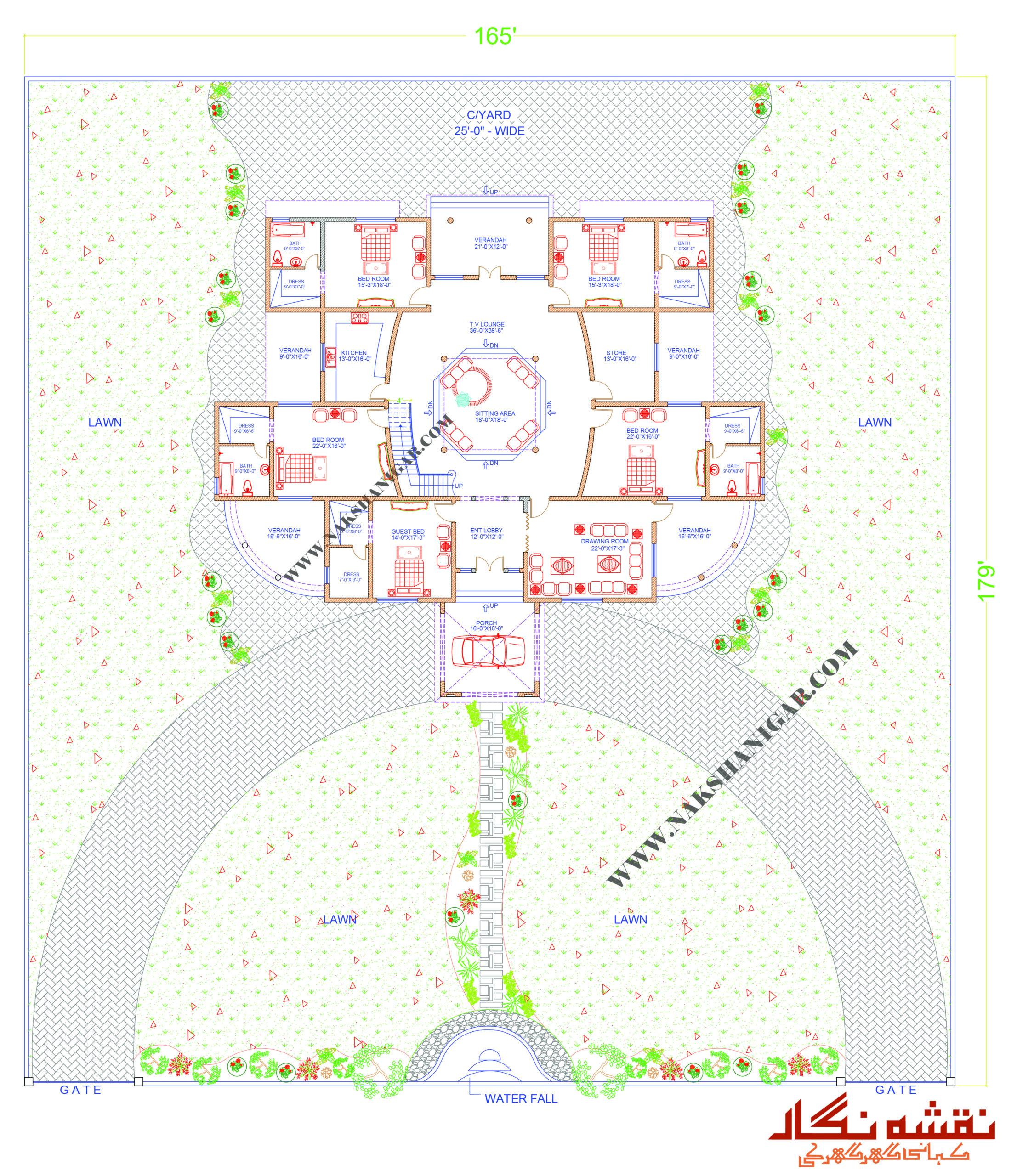
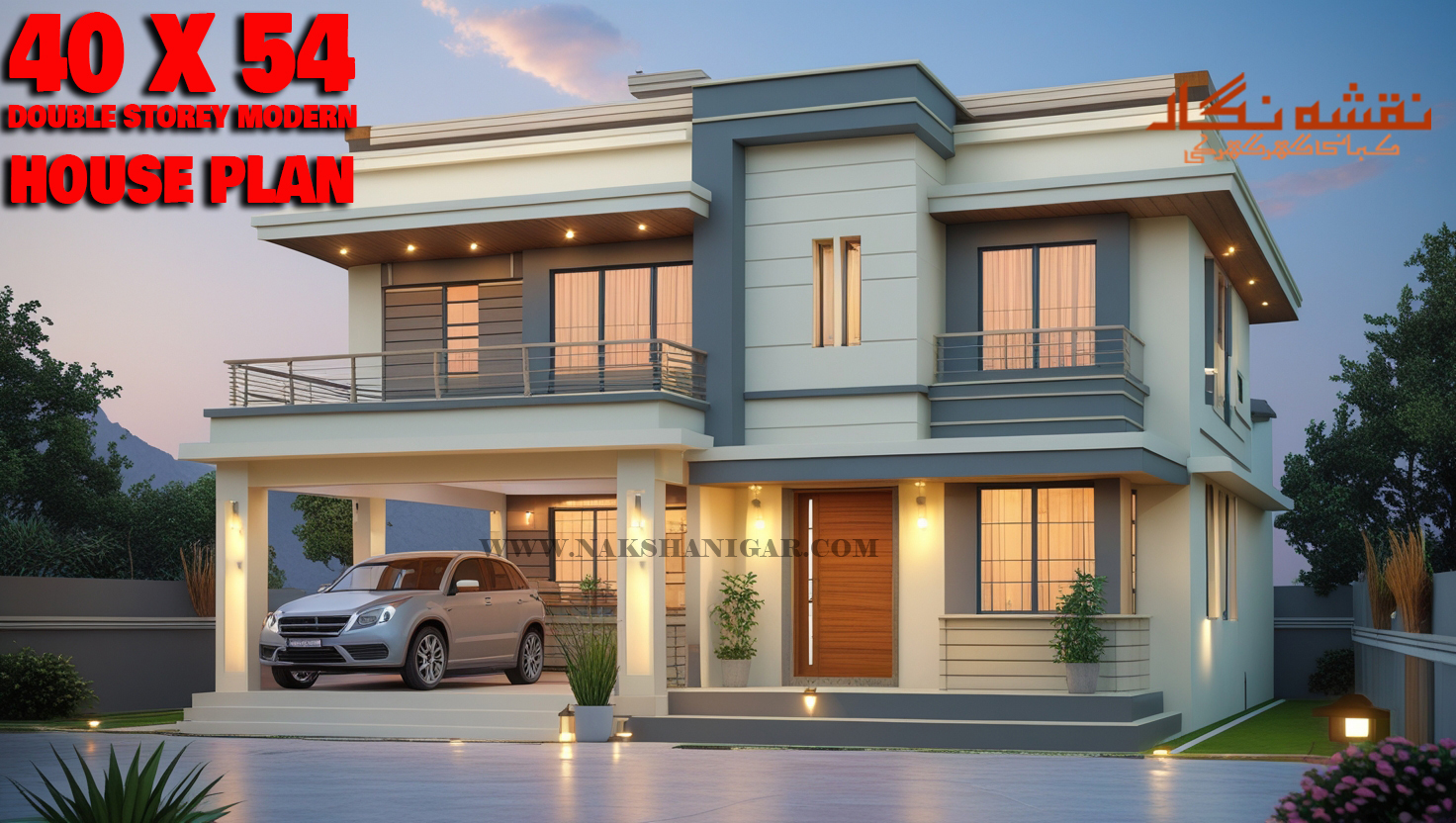
2 thoughts on “27X50 A 5 Marla Double-Story House in Lahore: Where Every Room Has a Voice”
Comments are closed.