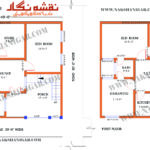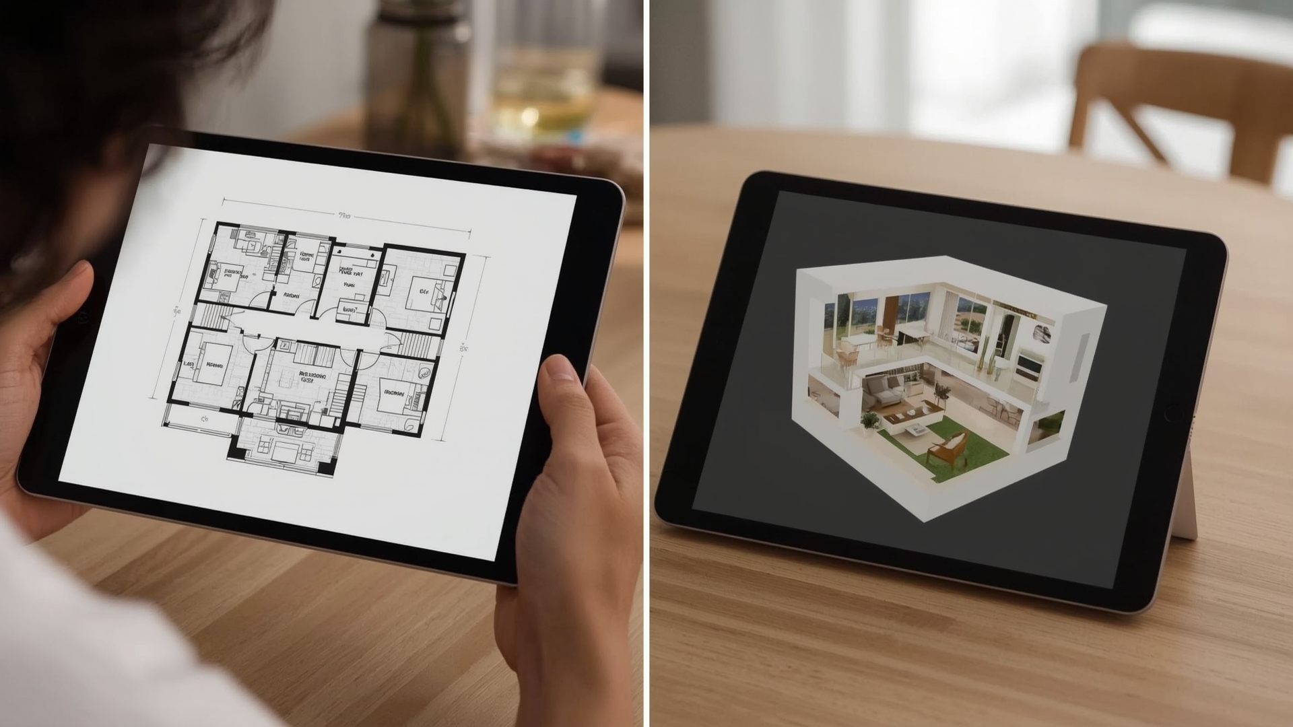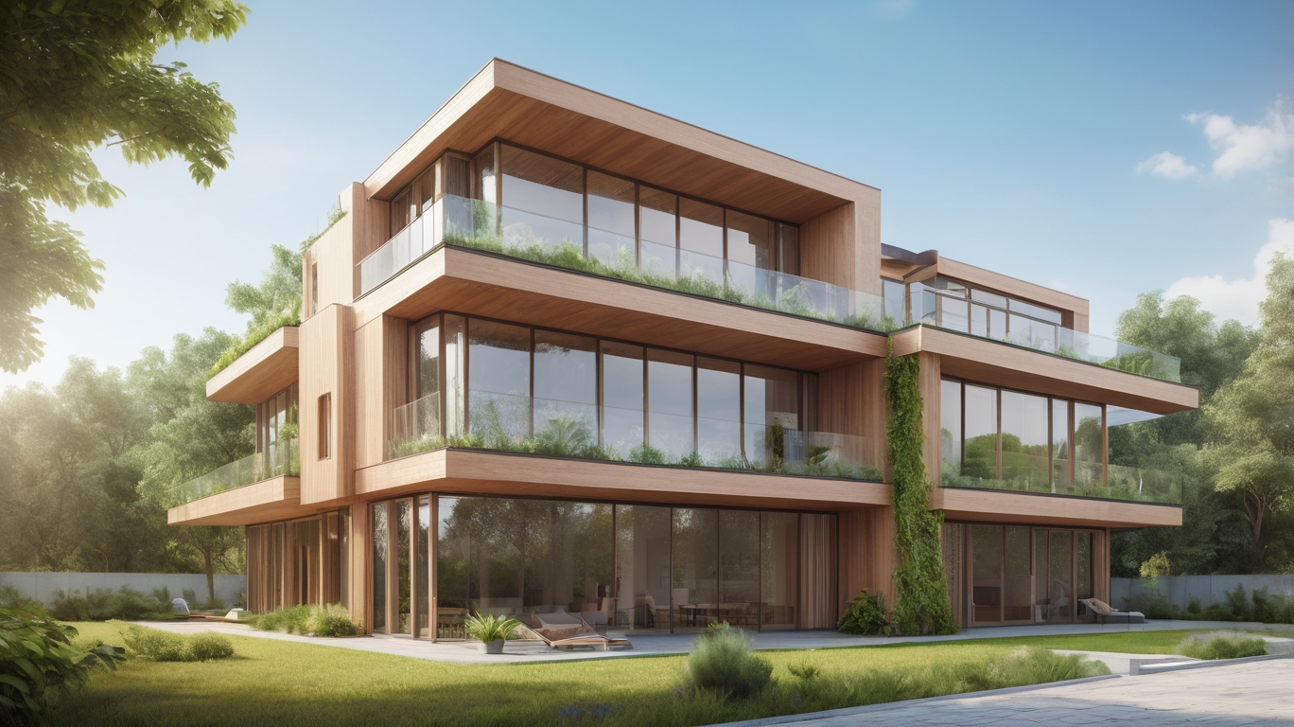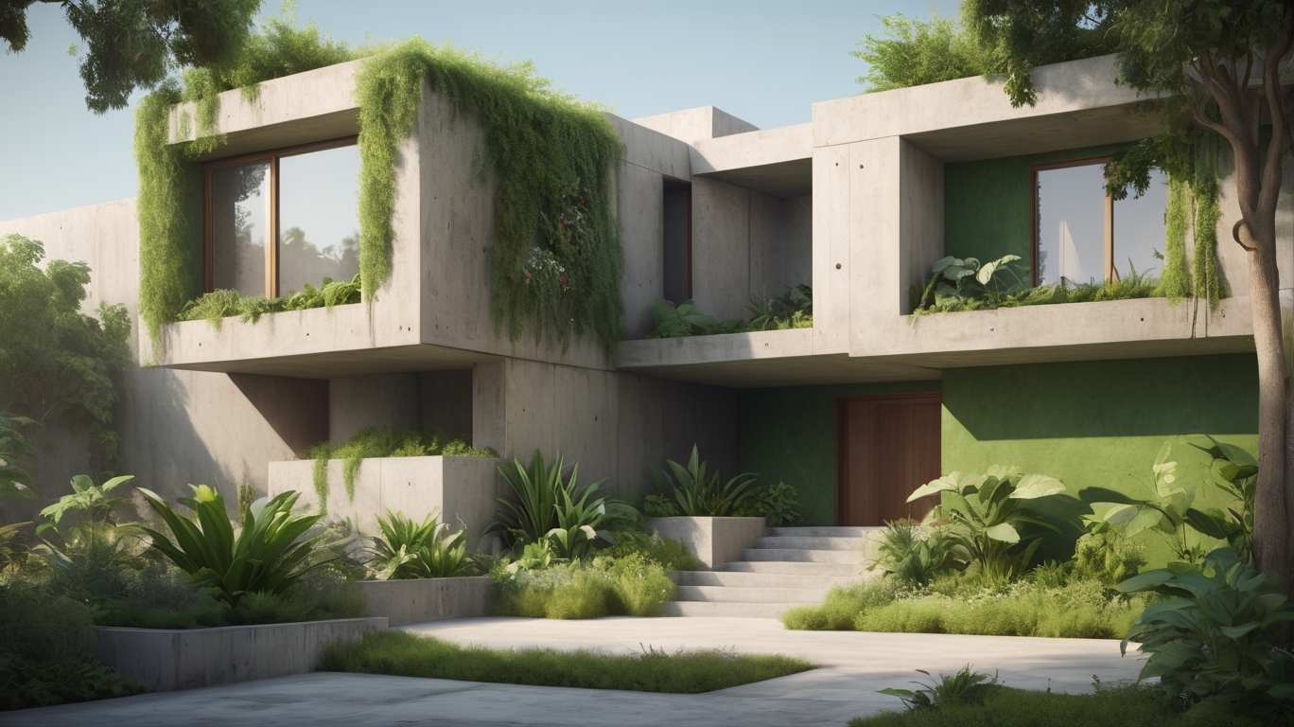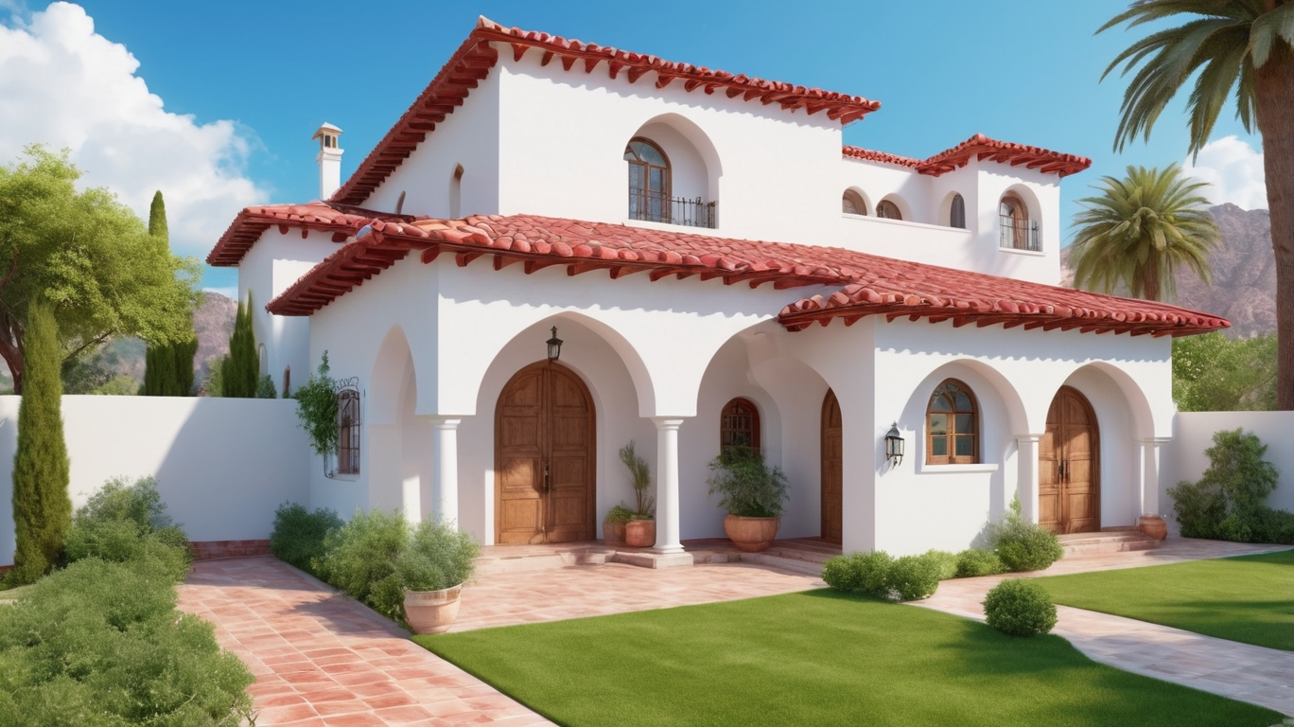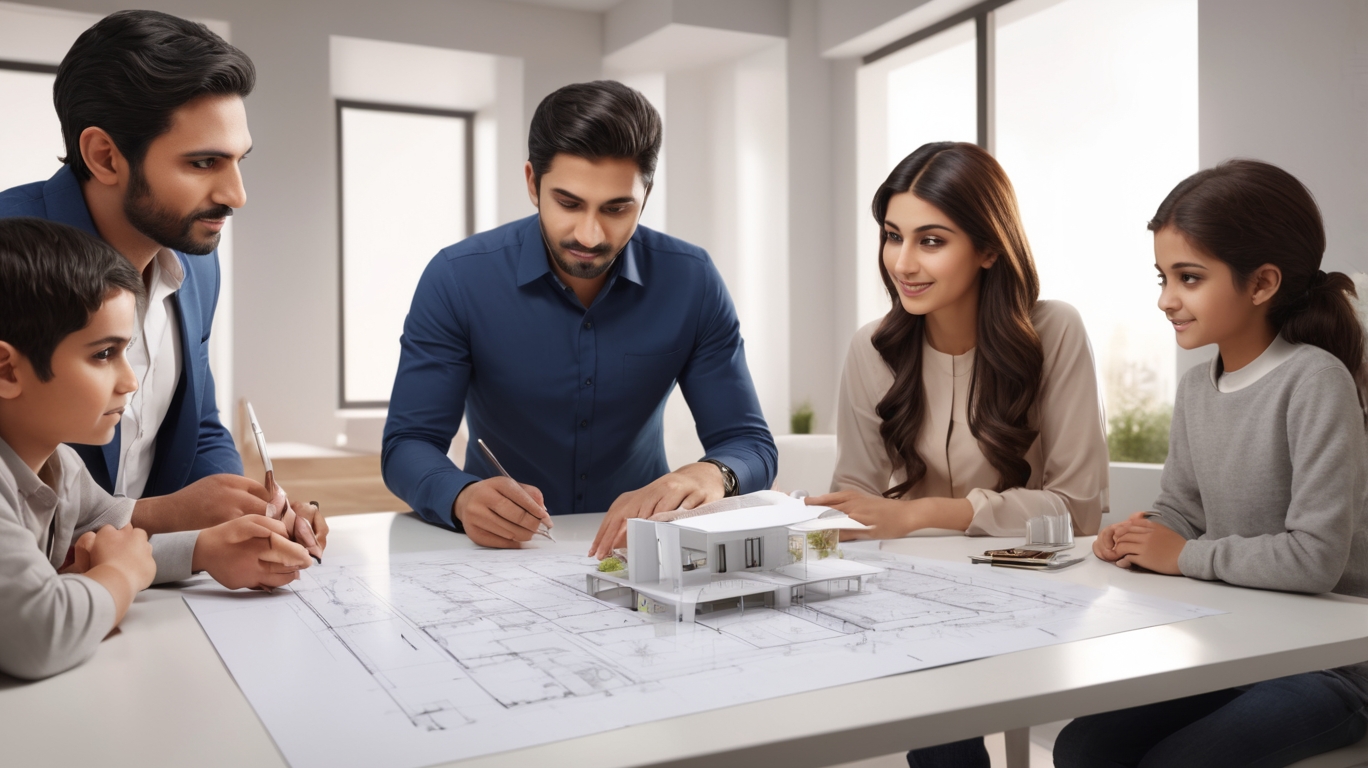2D vs. 3D Floor Plans: Which One Is Right for You?
Introduction
When it comes to planning your dream home, the blueprint is your foundation. In Pakistan, both homeowners and builders traditionally rely on 2D floor plans. However, with the rise of digital tools and online architectural services, 3D floor plans are quickly becoming a popular choice. Understanding the differences between these two types can help you make smarter design and investment decisions.
In this guide, we’ll explore 2D and 3D floor plans in depth, compare their features, and show how you can use both to bring your house plan to life.
What Is a 2D Floor Plan?
A 2D floor plan is a flat, top-down diagram that displays the layout of a home, including walls, doors, windows, rooms, and furniture. It offers a scaled view but lacks depth and perspective.
Key Features:
- Created using tools like AutoCAD
- Shows dimensions, walls, doors, and windows
- Used for engineering and municipal approvals
Benefits:
- Cost-effective and quick to produce
- Officially accepted by regulatory authorities like LDA, CDA, BDA
- Easy for architects and engineers to update
Limitations:
- Not visually engaging for clients
- Hard to imagine space and volume
- No realistic sense of furniture, colors, or textures
What Is a 3D Floor Plan?
A 3D floor plan offers a three-dimensional perspective of your home. It illustrates room volumes, furniture placement, wall heights, textures, materials, and lighting—creating a realistic visual walkthrough.
Key Features:
- Created using software like SketchUp, Revit, or Lumion
- Displays flooring, furniture, finishes, and lighting
- Ideal for presentations and interior visualization
Benefits:
- Easy to understand for homeowners
- Helps with interior design and material selection
- Offers a realistic preview before construction
Limitations:
- Time-consuming and costlier to produce
- Not accepted by authorities for formal submission
- Requires powerful software and expertise
Comparison Table: 2D vs. 3D Floor Plans
| Feature | 2D Floor Plan | 3D Floor Plan |
|---|---|---|
| View | Top-down | Realistic perspective |
| Regulatory Approval | Accepted | Not applicable |
| Ease of Understanding | Moderate | High |
| Cost | Lower | Higher |
| Design Detailing | Basic | Detailed (textures, lighting) |
| Interior Planning | Limited | Extensive |
| Modification Speed | Fast | Slower |
| Client Engagement | Minimal | High impact |
Which One Should You Choose?
Choose 2D Floor Plans if:
- You’re submitting your design to LDA, CDA, or BDA
- You want a quick, editable layout for construction teams
- Budget constraints are a priority
Choose 3D Floor Plans if:
- You want to visualize how your home will actually look
- You’re unsure about room sizes or furniture placement
- You’re presenting the design to family or investors
💡 Tip: Use 2D for technical planning and 3D for decision-making and design confidence.
Combining 2D and 3D for Better Planning
At NakshaNigar.com, we believe the smartest design approach is using both 2D and 3D plans:
- Start with a 2D drawing to finalize structure, dimensions, and get legal approval
- Then create a 3D visualization to explore interior finishes, furniture, and lighting
- Review the design with your family and make adjustments before construction
This hybrid method reduces mistakes, saves money, and ensures your home matches your expectations.
Bonus Tips:
- Add virtual walkthroughs with your 3D plan to experience your home before it’s built.
- Layer 3D plans with sunlight simulations to see natural light patterns throughout the day.
- Use QR code integration in printed 2D plans to link to 3D previews.
- Print 3D snapshots from different angles to get multiple room perspectives.
- Compare estimated costs visually by marking finishes and furniture type.
- Use 3D renderings in loan or permit presentations for visual clarity.
Real-World Examples
Lahore (5 Marla Home):
A young couple used our 3D walkthrough to visualize the impact of marble flooring vs. tile, and picked finishes confidently before breaking ground.
Bahawalpur (10 Marla House):
Clients chose a 2D approved plan first. Later, our 3D version helped them redesign the kitchen and add skylights after seeing how dark the space felt.
Islamabad (1 Kanal Villa):
Investors used 3D floor plans to showcase the property online, attracting buyers with realistic renderings instead of technical 2D blueprints.
Additional Considerations
Cost Differences
- 2D Plan Cost: PKR 5,000 to 20,000 (based on complexity)
- 3D Plan Cost: PKR 15,000 to 50,000+ (depending on details)
Time Frame
- 2D Plans: 2–3 working days
- 3D Renderings: 4–8 working days
Let NakshaNigar.com Bring Your Vision to Life
Whether you’re building your first home or developing real estate, we provide:
- AutoCAD-based 2D house maps
- 3D floor plans and interior renderings
- Plans ready for LDA, CDA, and BDA submission
- Expert design consultation with budget control
- Walkthrough videos and realistic mockups
- Solar planning and smart home layout ideas
Visit NakshaNigar.com today to plan your dream home with clarity and confidence.

