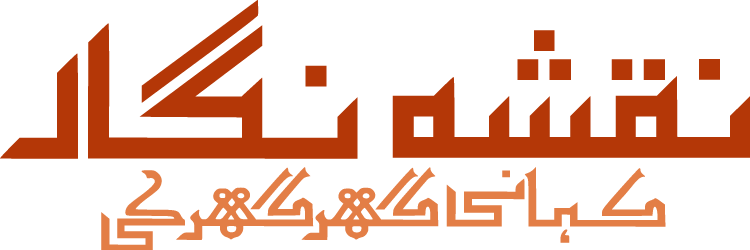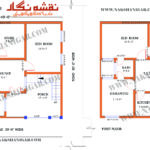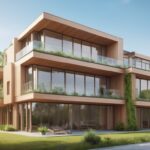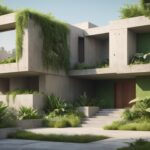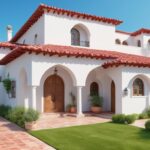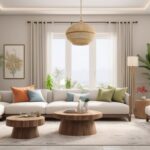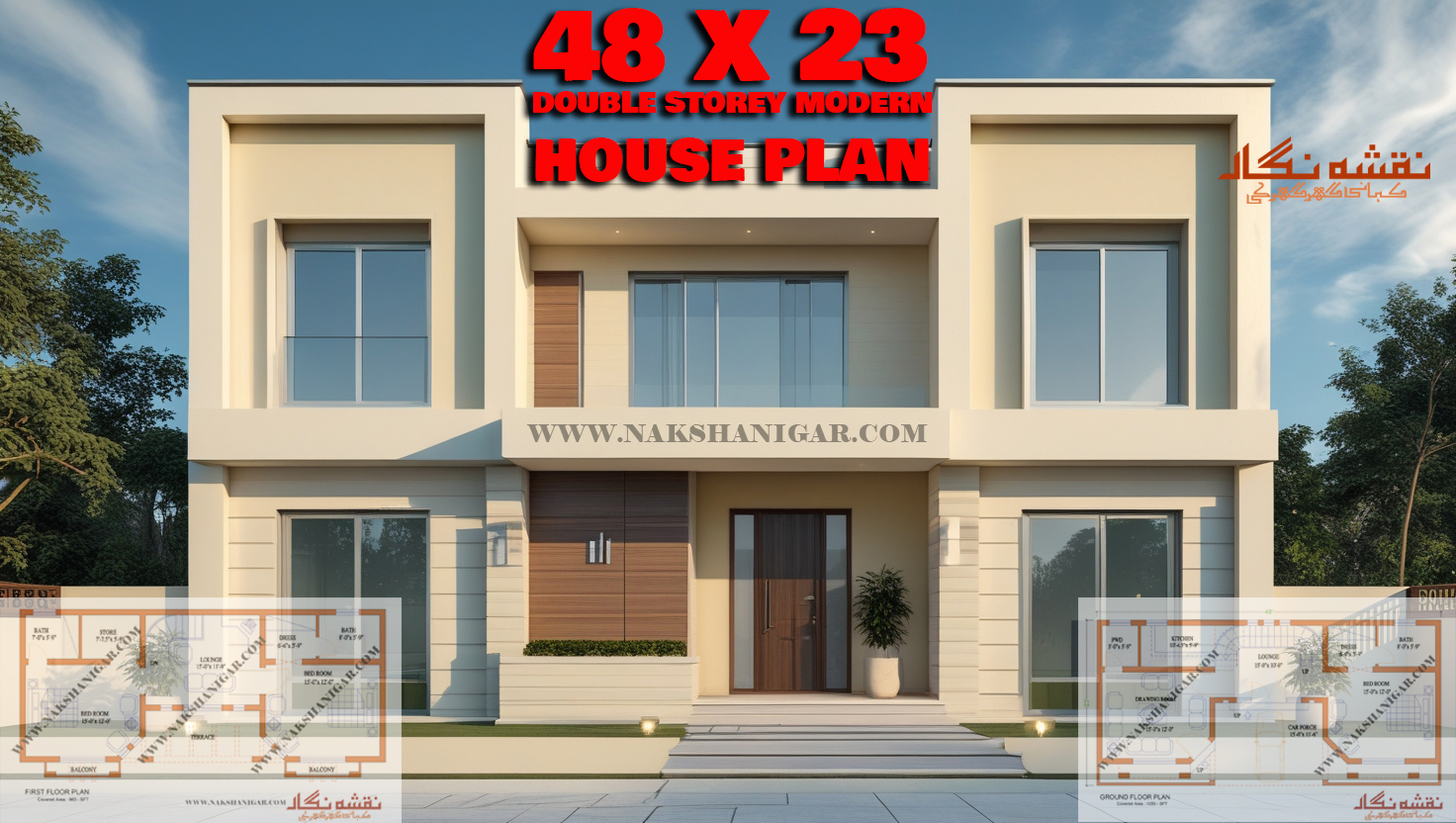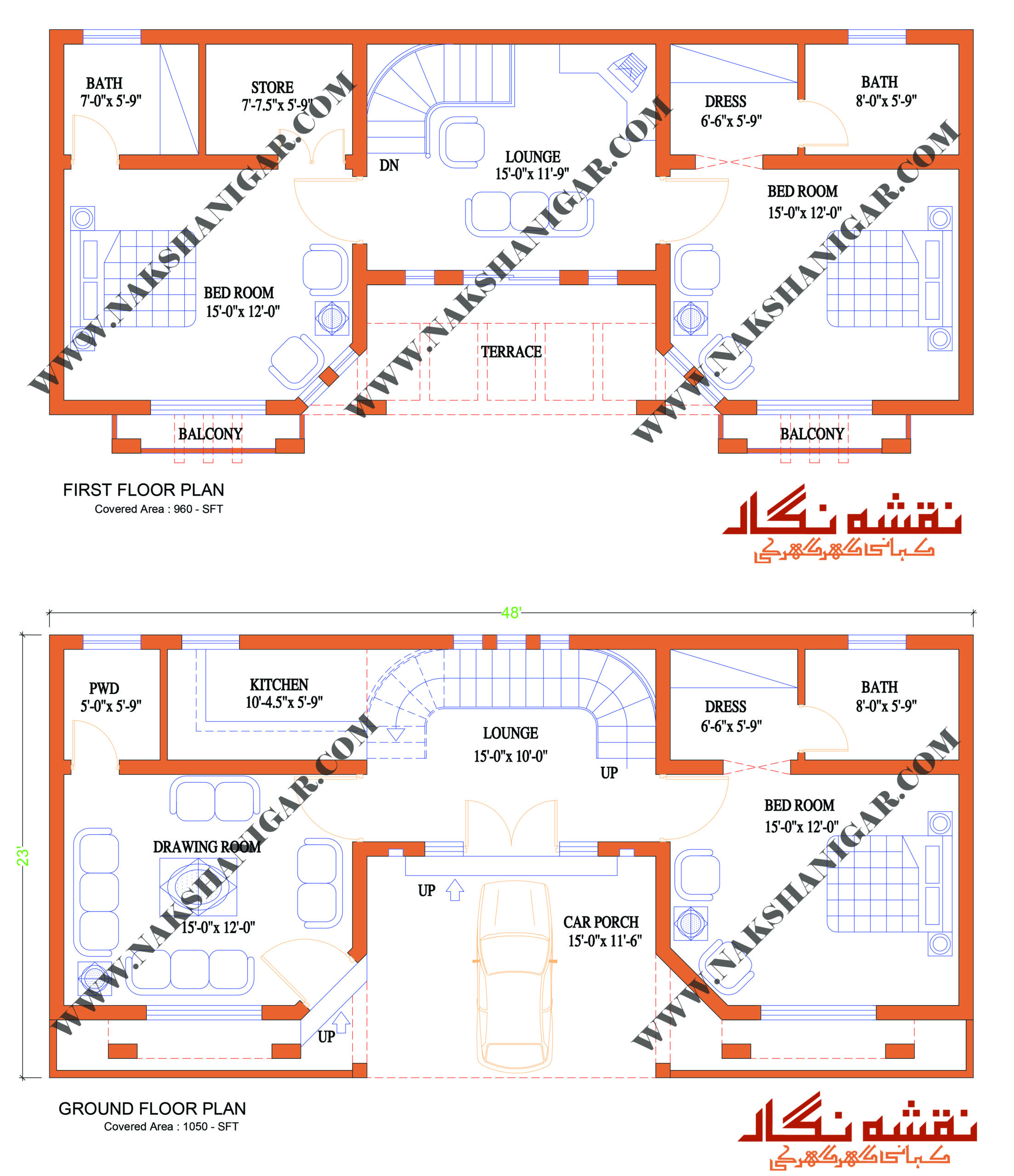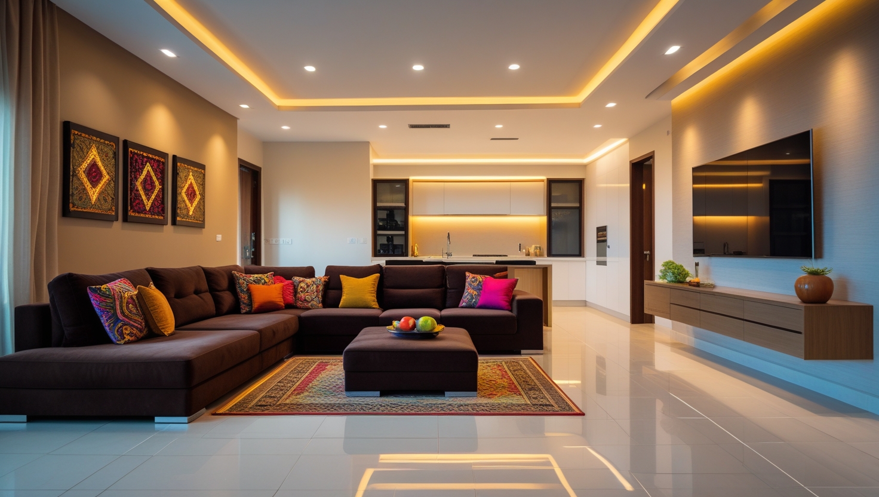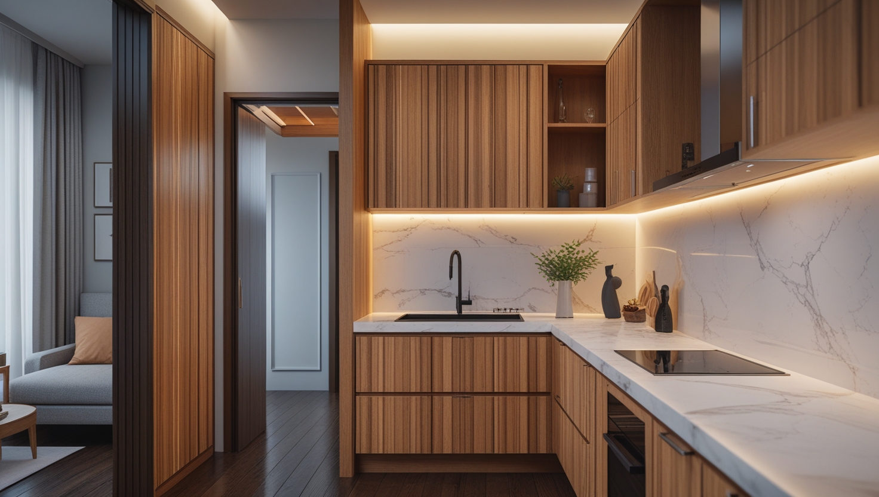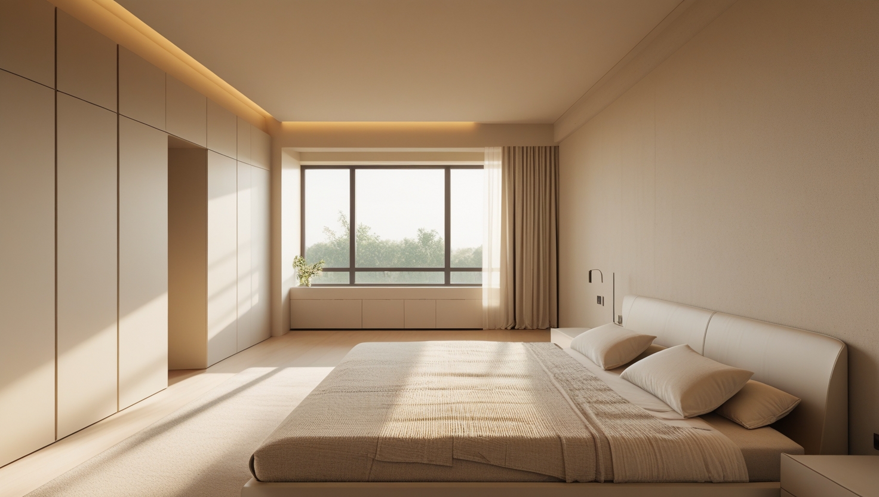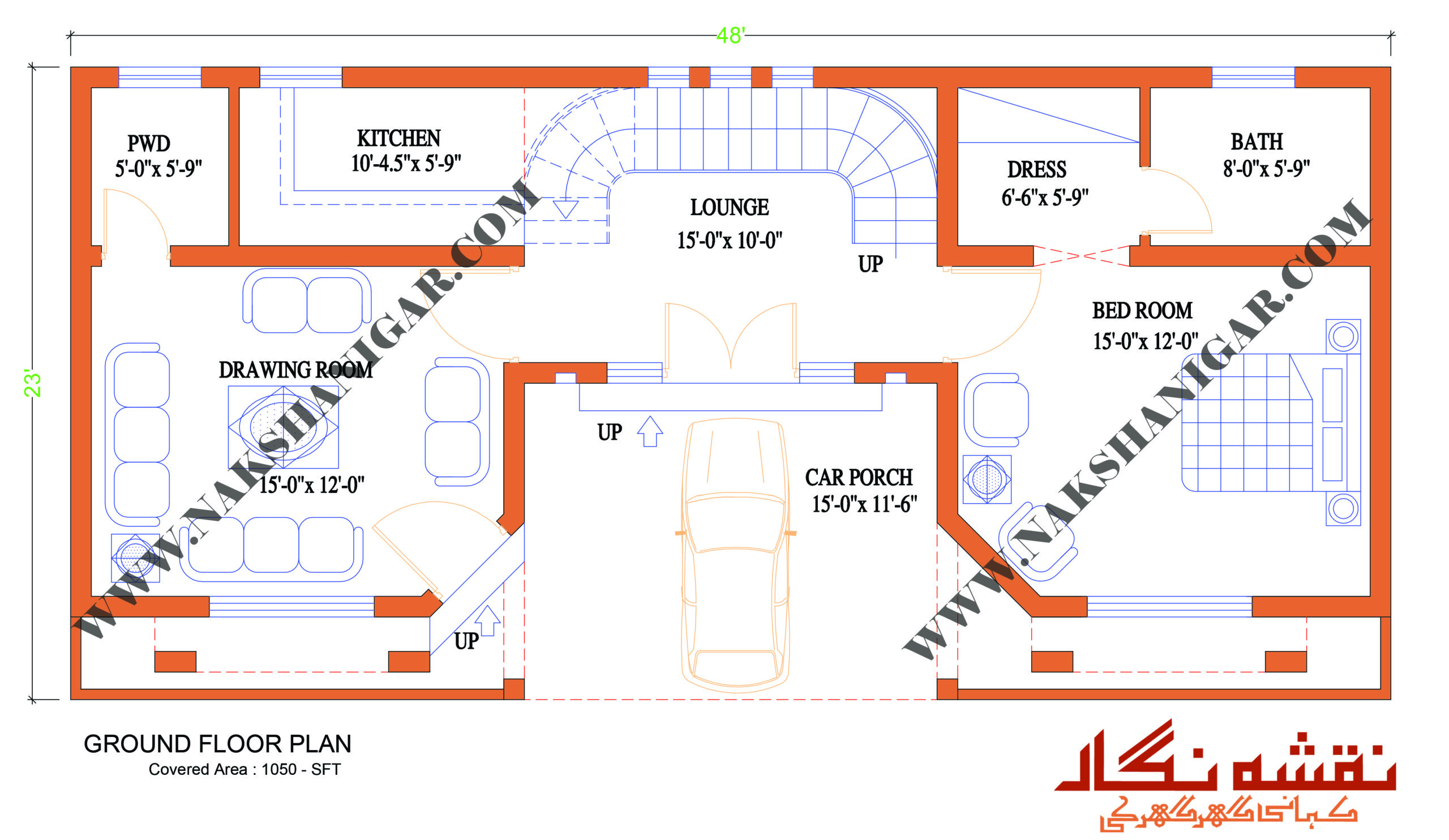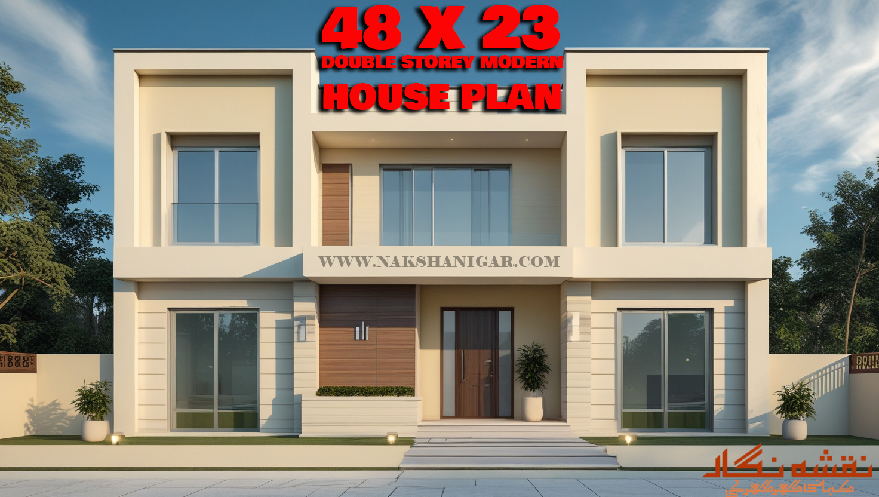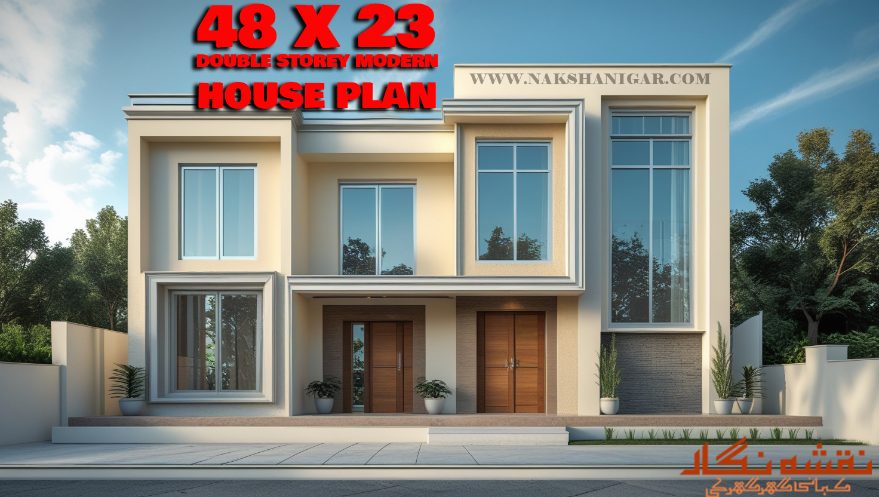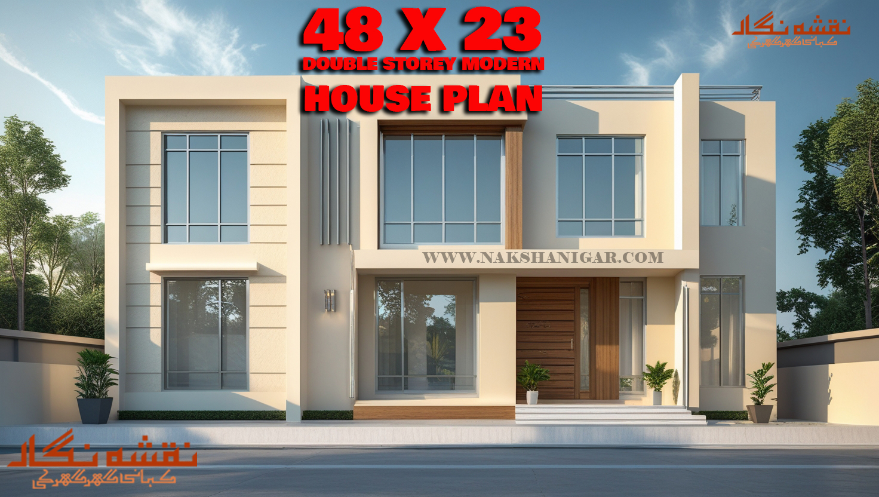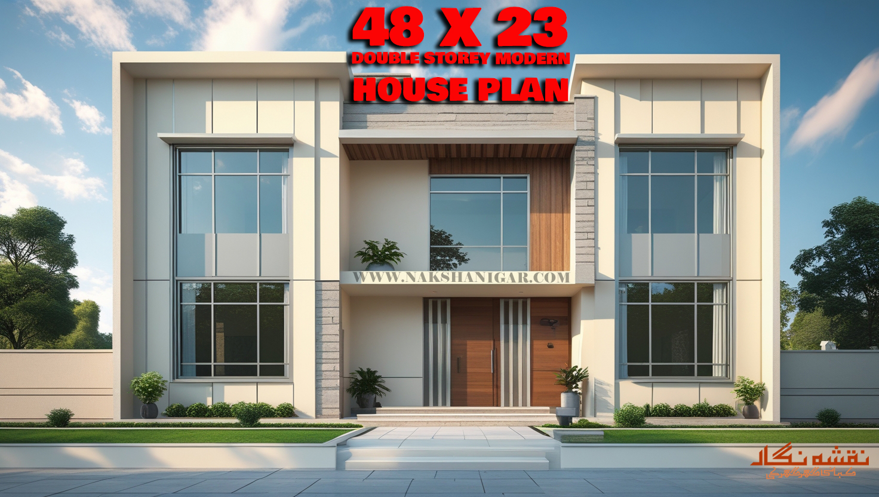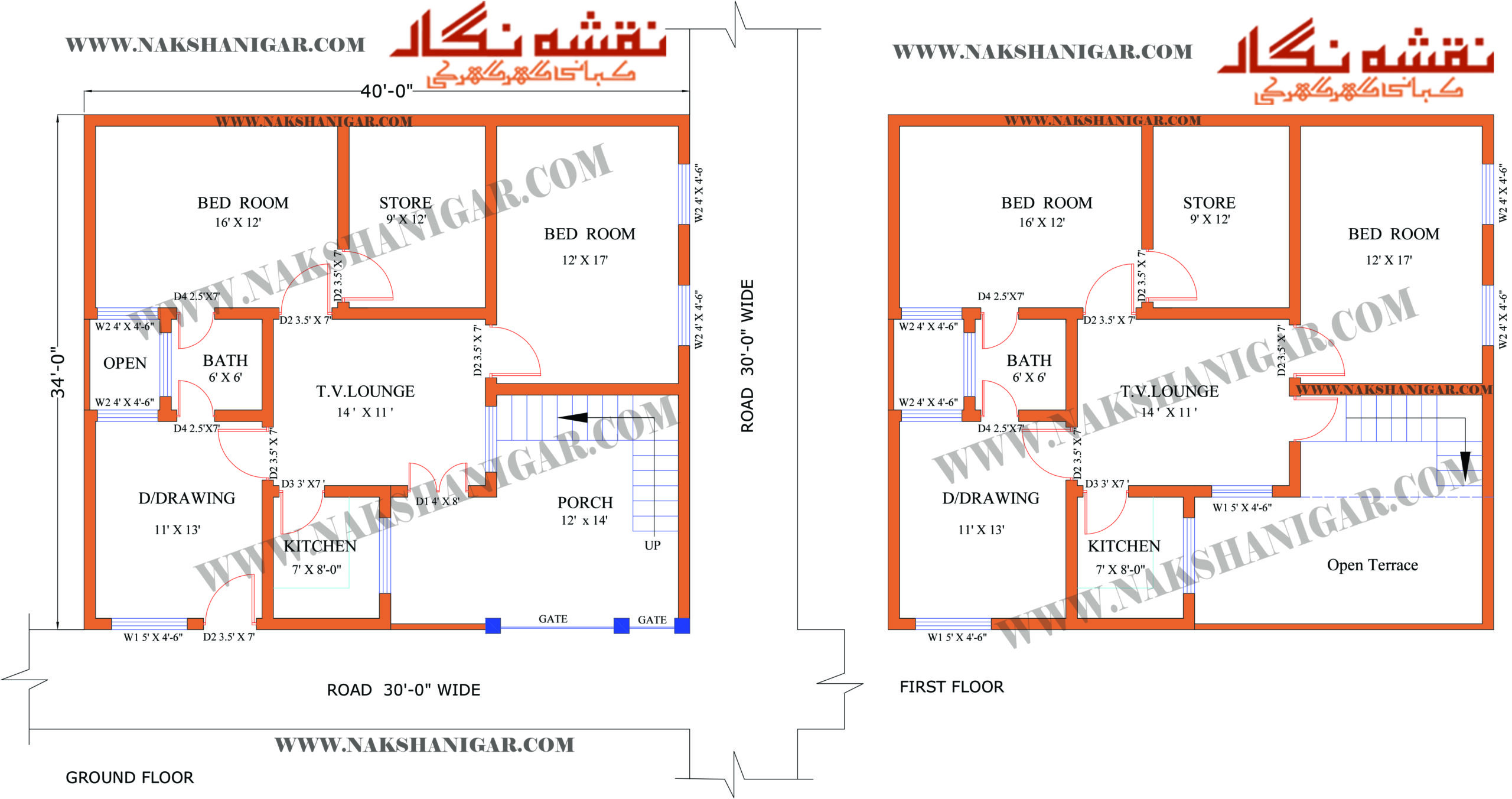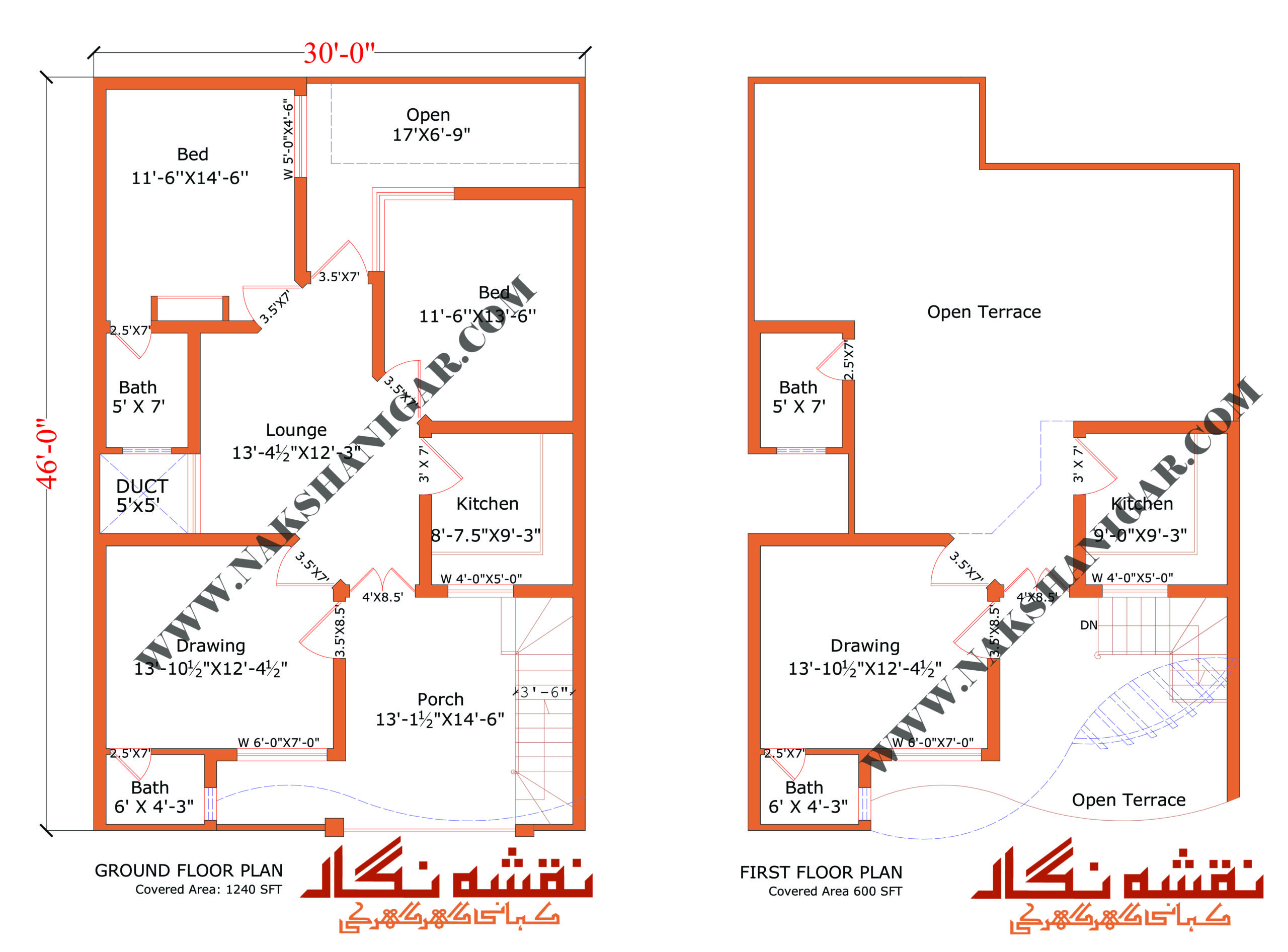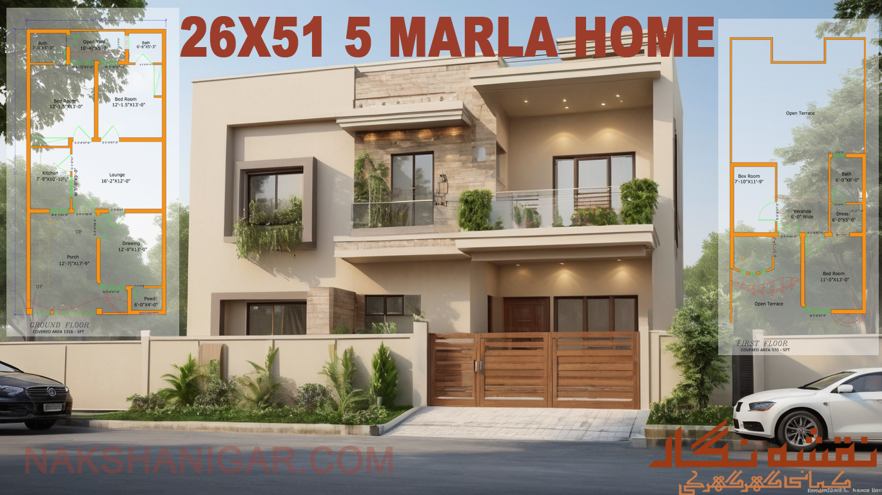🏡 Modern 48×23 Double Storey House Plan in Lahore
Smart Design with Detailed Room Dimensions and Construction Details
In the vibrant city of Lahore, where modern aesthetics meet practical needs, a well-crafted double-story house on a 48×23 ft plot stands out as a perfect blend of space efficiency and comfort. With a 48-foot-wide front and 23-foot depth, this house presents a unique design challenge such wide-front and short-depth plots are not easy to plan efficiently.
However, the expert team at NakshaNigar.com has transformed this difficult layout into a beautifully flowing, well-balanced home. Every space is positioned with purpose, maximizing openness and functionality. The result is a compact home that feels spacious — a true example of a smart, modern house design. Whether you’re a small family, a newly married couple, or someone looking to invest in a cost-effective urban property, this 5-marla house offers a complete residential experience combining privacy, accessibility, and elegant design.
🌿 Plot Overview – Compact Yet Complete
Despite its unique dimensions of 48×23 ft, this plot is intelligently utilized to include two floors, three full-sized bedrooms, two kitchens, multiple bathrooms, family lounges, a drawing room, and outdoor spaces like a porch and balcony.
This layout serves as an example of smart architectural design home plans and is ideal for those searching for a small home design that meets all modern living needs.
🏠 Ground Floor Smart Zones for Daily Living
Entering through the 11′-0″ x 11′-9″ porch, you are welcomed into a compact yet practical outdoor space for parking or greenery.
From there, the main door opens into the drawing room (11′-3″ x 10′-6″), located at the front for entertaining guests. The inclusion of an attached bathroom (4′-0″ x 7′-0″) ensures this room can also double as a guest bedroom when needed, adding versatility to your home building plans.
Beyond the drawing room lies the TV lounge (15′-6″ x 10′-9″), which acts as the central family area. This space is wide enough to serve as a dining and relaxing area, promoting togetherness and interaction.
On the left side of the lounge is an open kitchen (9′-6″ x 7′-3″), fully integrated into the living space. It features modern cabinetry and ample workspace. Next to it is a store room (4′-6″ x 3′-9″), perfect for storing groceries, cleaning supplies, or kitchen essentials.
At the back of the ground floor is a bedroom (11′-0″ x 10′-9″) with its own attached bath (8′-0″ x 5′-0″), making it ideal for elderly residents or guests who prefer staying on the lower level.
This floor’s design embraces the ideals of house construction plans that aim for maximum utility in limited space
🪜 First Floor – Comfort and Privacy Redefined
Climbing up the staircase, you’re welcomed into the first floor a space dedicated to privacy, rest, and flexibility.
The front portion hosts a bedroom (11′-3″ x 10′-6″) with an attached bath (4′-0″ x 7′-0″), and direct access to the balcony (11′-0″ x 4′-6″), making it a perfect master suite.
Towards the back is another bedroom (11′-0″ x 10′-9″), also featuring an attached bath (8′-0″ x 5′-0″), ensuring everyone has their private zone.
In between both rooms sits a sitting/lounge area (10′-9″ x 10′-0″), ideal for evening tea, reading, or as a kids’ homework space.
A kitchenette (6′-0″ x 5′-0″) on this floor supports light cooking or serves as a snack area especially useful in two-family arrangements.
Overall, this level demonstrates the essence of well-balanced 3 bedroom house layouts where each zone serves a purpose without wasting space.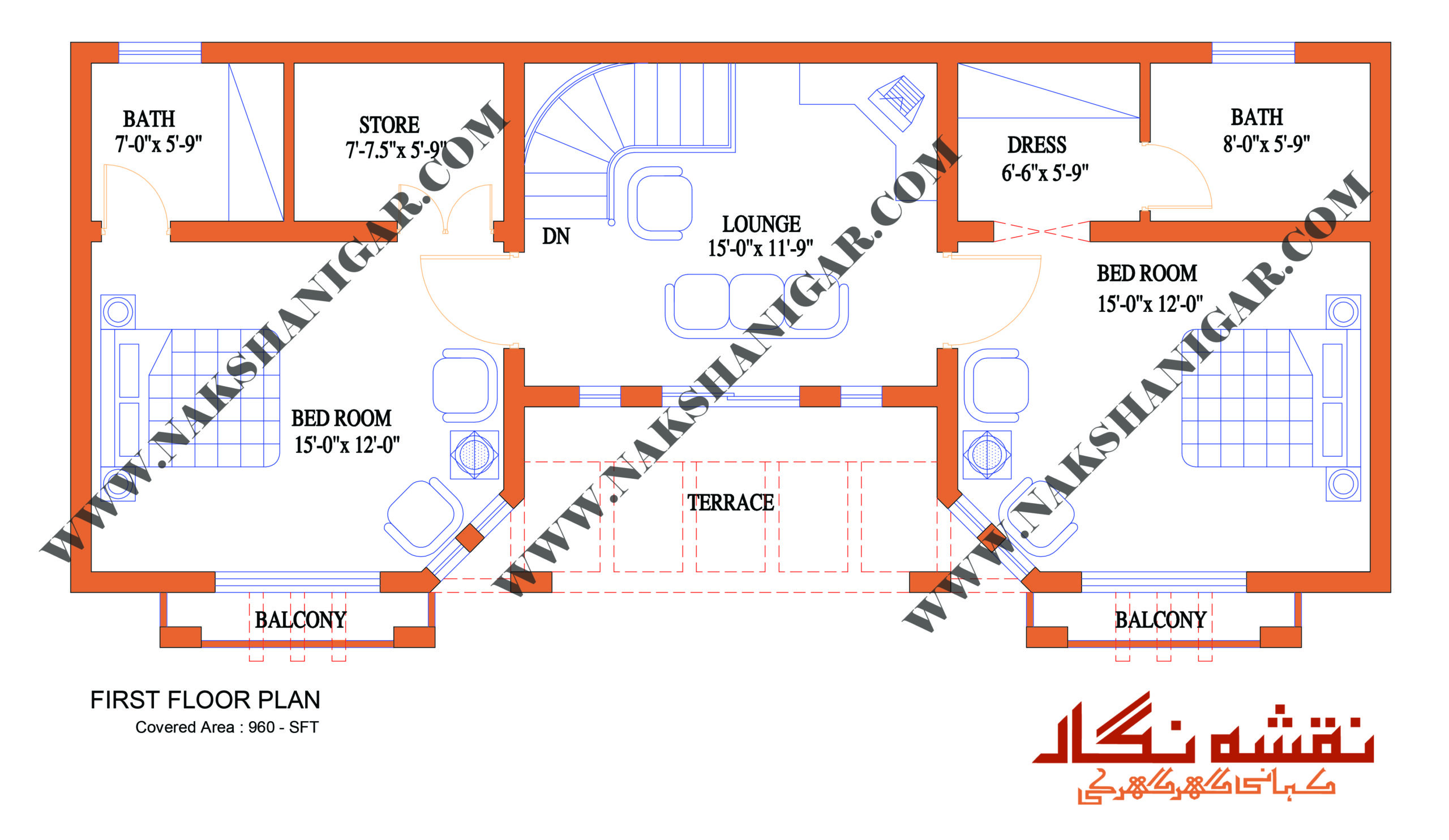
✨ Design Philosophy – Modern and Functional
This house follows a modern house design approach, where clean lines, natural lighting, and neutral tones dominate. Every room has access to cross ventilation, while window placement ensures daylight reaches deep inside.
The front design of the house (double-floor view) is inspired by clean geometry, large windows, and contemporary textures, aligning it closely with American house designs but with the cultural practicality of Lahore’s environment.
It is not just beautiful, it’s efficient, smart, and budget-conscious.
🏠 Front Elevation #1
🏠 Front Elevation #3
🏠 Front Elevation #4
🔍 Why Choose This Design?
This design is ideal for those who want:
- A full-featured house on a 5-marla plot
- Private bedrooms for each family member
- Architect plans for house with flexibility and elegance
- Strong daylight and airflow planning
- Independent spaces across two floors
- A modern façade within a compact footprint
It’s also great for builders seeking the best house designs that balance cost, features, and demand in urban areas.
🏚️ Estimated Construction Cost & Material Details
Estimated Construction Cost (as of 2025):
- Grey Structure: PKR 3,000,000 – 3,200,000
- Finishing: PKR 2,800,000 – 3,000,000
- Total Estimated Cost: PKR 5,800,000 to 6,200,000
Materials Used:
Bricks (A-class):
- 75,000 to 80,000 bricks used (8.5″ x 4″ x 3″)
- Locally sourced from brick kilns near Lahore
Cement & Concrete:
- DG Cement / Maple Leaf Cement
- Concrete Mix: 1:2:4 for slabs and beams
- RCC used in slab, beams, and lintels
Roofing / Slabs:
- RCC slab with steel mesh (60 grade)
- Slab thickness: 5 inches
- Waterproofing with chemical-based treatment
Flooring:
- Ground floor: 24″x24″ ceramic tiles (Master or Sonex)
- First floor: 18″x18″ matte finish tiles for bedrooms
- Bathrooms: Anti-slip tiles
Doors & Windows:
- Main Door: Solid wood (Deodar or Ashwood)
- Internal Doors: Semi-solid ply with polish
- Windows: Aluminum sliding with tinted glass
Wall Finishing & Paint:
- Internal walls: Plaster + base coat + plastic emulsion
- External walls: Weather shield paint (ICI or Berger)
- POP work in ceilings of TV lounge and bedrooms
Ceiling:
- False ceiling with gypsum in TV lounge and bedrooms
- Simple cement finish in kitchen, baths, store
Kitchen & Cabinets:
- Modular cabinets with granite top
- Stainless steel sink (double bowl)
Plumbing & Electrical:
- PPRC pipes for hot and cold water
- High quality wiring (GM or Pak Cable)
- DB board with circuit breakers for safety
Painting & Polish:
- Wooden polish: Melamine or PU finish
- Metal items: Enamel paint (ICI or Nippon)
Contract Work:
- Labor + Material Contract for grey structure
- Separate finishing contracts (electric, wood, paint)
- Payment stages: Foundation, slab, plaster, tile, finishing
📊 Ground Floor Room Sizes
| Room/Area | Dimensions (ft) |
|---|---|
| Porch | 11′-0″ x 11′-9″ |
| Drawing Room | 11′-3″ x 10′-6″ |
| Attached Bath | 4′-0″ x 7′-0″ |
| TV Lounge | 15′-6″ x 10′-9″ |
| Kitchen | 9′-6″ x 7′-3″ |
| Store Room | 4′-6″ x 3′-9″ |
| Bedroom | 11′-0″ x 10′-9″ |
| Attached Bath | 8′-0″ x 5′-0″ |
📊 First Floor Room Sizes
| Room/Area | Dimensions (ft) |
| Bedroom (Front) | 11′-3″ x 10′-6″ |
| Attached Bath | 4′-0″ x 7′-0″ |
| Bedroom (Back) | 11′-0″ x 10′-9″ |
| Attached Bath | 8′-0″ x 5′-0″ |
| Sitting Area | 10′-9″ x 10′-0″ |
| Kitchenette | 6′-0″ x 5′-0″ |
| Balcony | 11′-0″ x 4′-6″ |
This house plan offers everything: style, function, and future-ready features. If you’re planning to build in Lahore or any similar urban location, this is a house design you shouldn’t miss!
Want to explore this house layout in detail? You can download the complete PDF 48×23 floor plan right now and keep it for reference while discussing it with your builder or architect.
