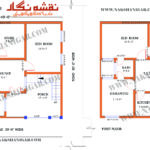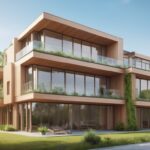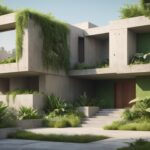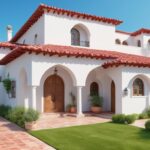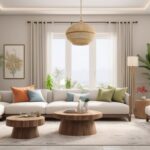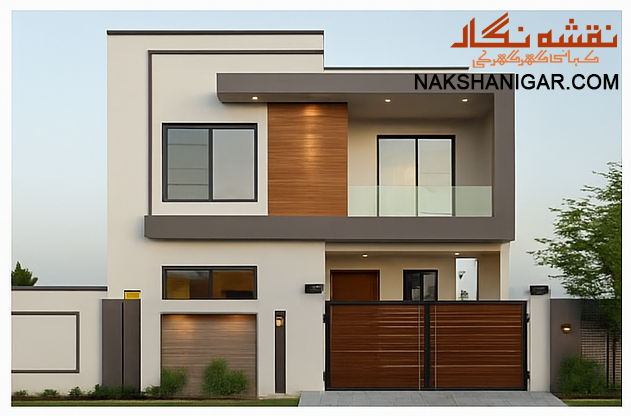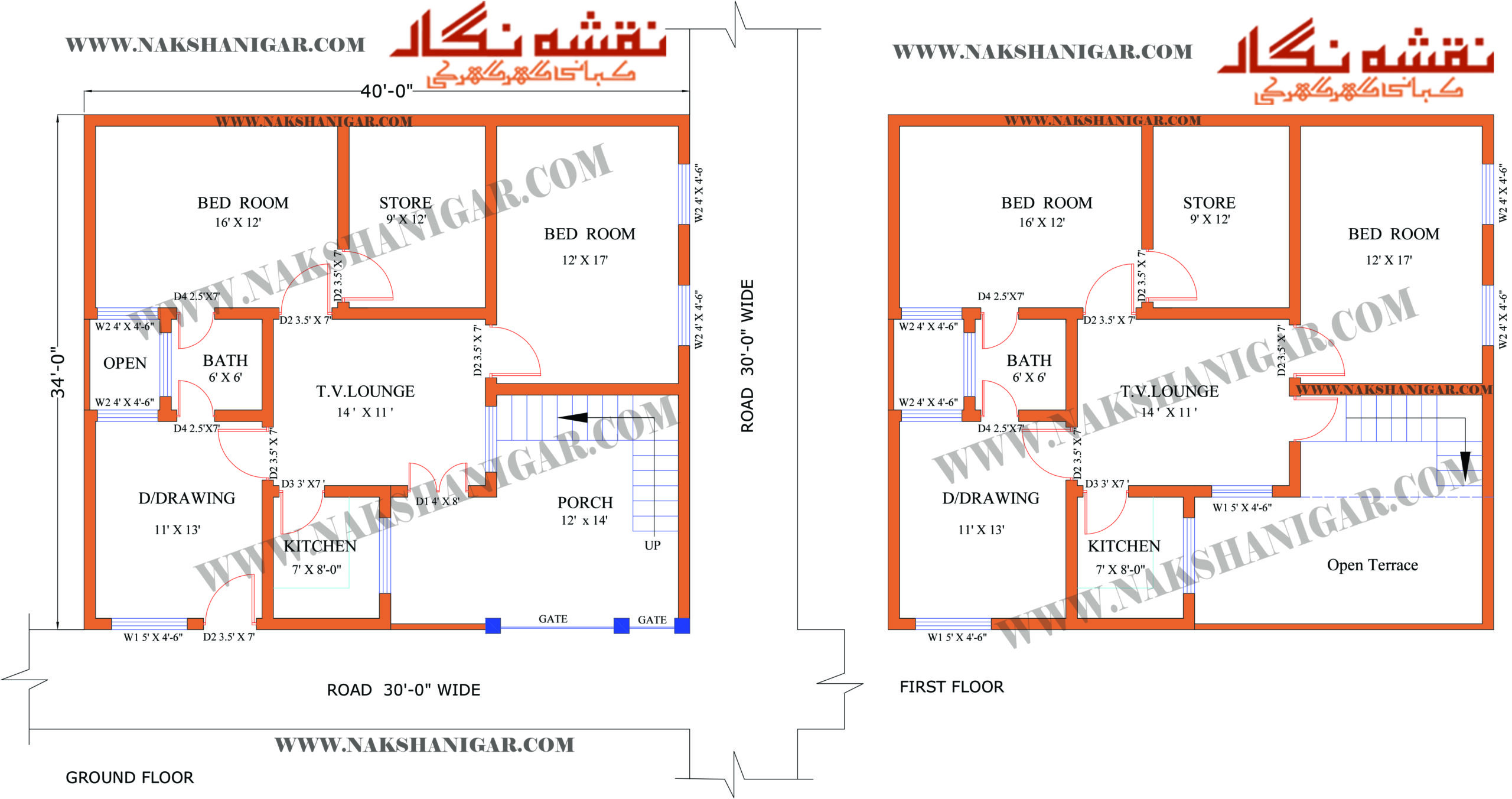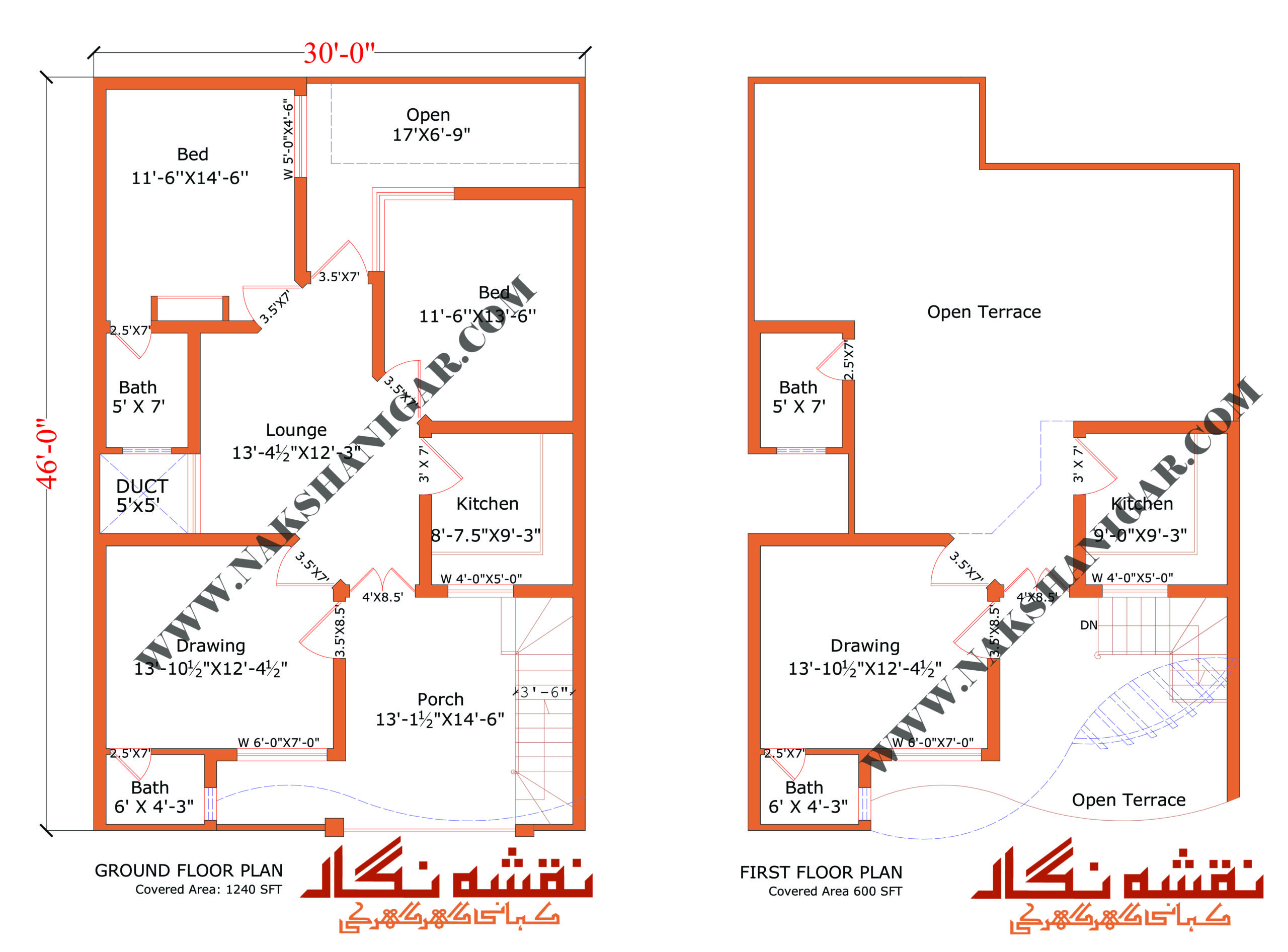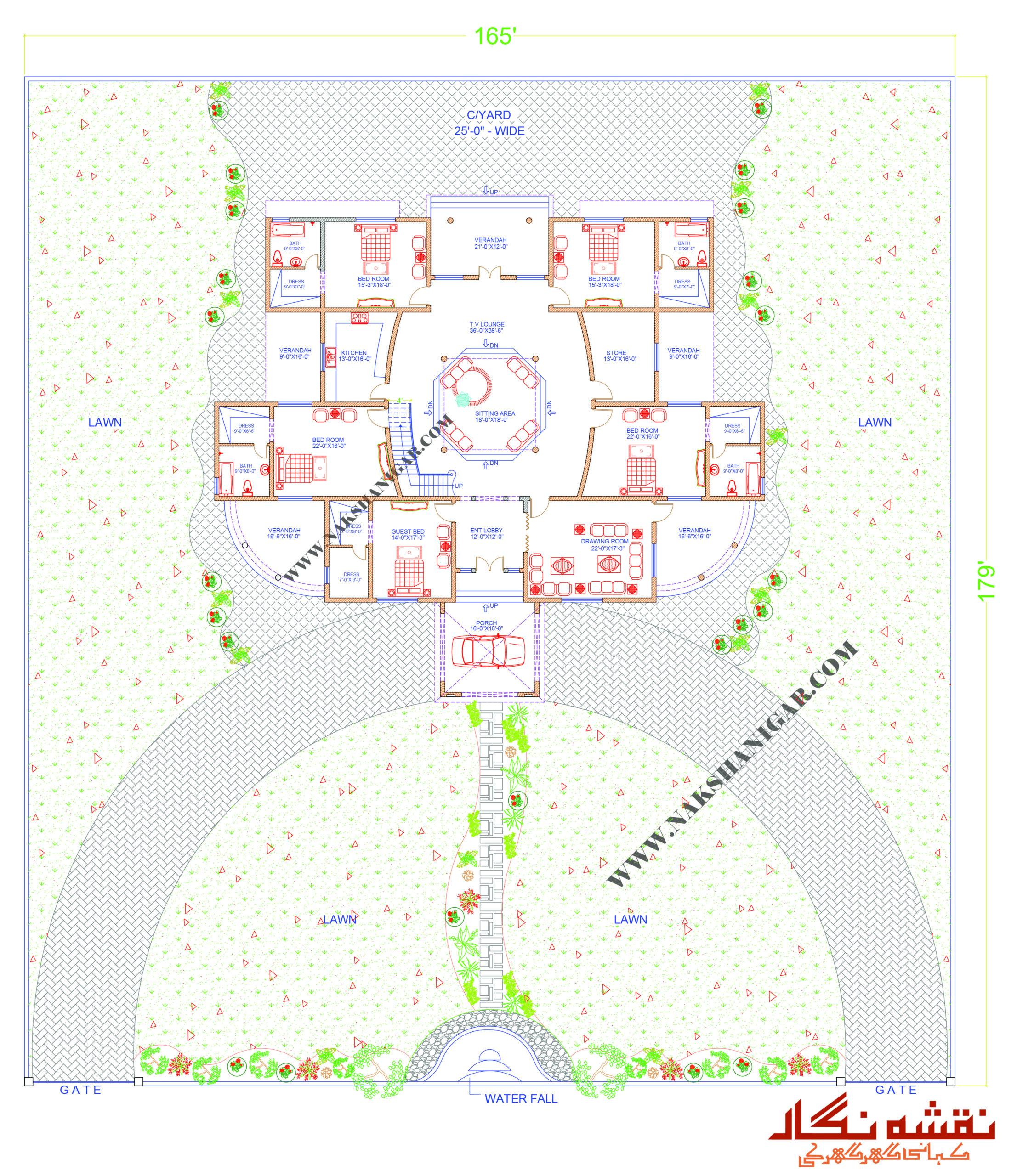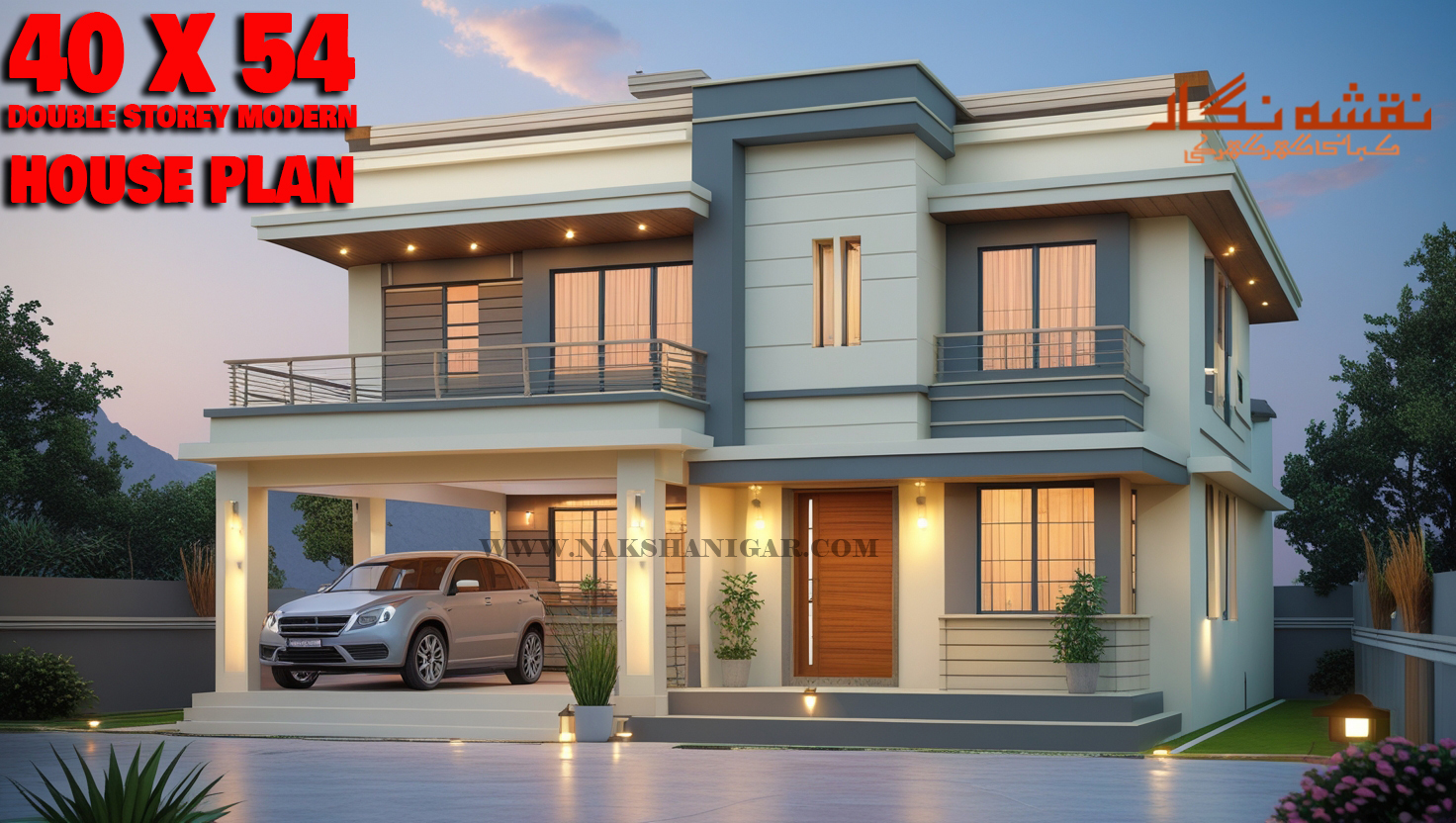🏡 A 5 Marla Modern Home in Lahore: A Story Told Through Design
As I stepped through the sleek black gate of this 5 Marla double-story house tucked away in a quiet street of Lahore, I was immediately struck by its clean modern lines. Built on a 27×50 ft plot, the house balances elegance with functionality, and every room has a purpose — a story of the family who lives here.
🛣️ The First Steps: A Warm Welcome
The porch, sized 12’x17’-9”, comfortably fits a family car while still offering space to walk freely to the main entrance. On entering the house, you step into a large, inviting lounge — 25’-6” by 14’-8”. This is the heart of the home, where guests are entertained, and the family gathers in the evening. The ceiling is subtly layered with cove lighting, and a large window filters in natural daylight.
To the right, a drawing room (13’x12’) stands as a formal sitting area — ideal for hosting guests without disturbing the inner home. Decorated with minimal modern furniture and light tones, it reflects the taste of a family that values simplicity and order.
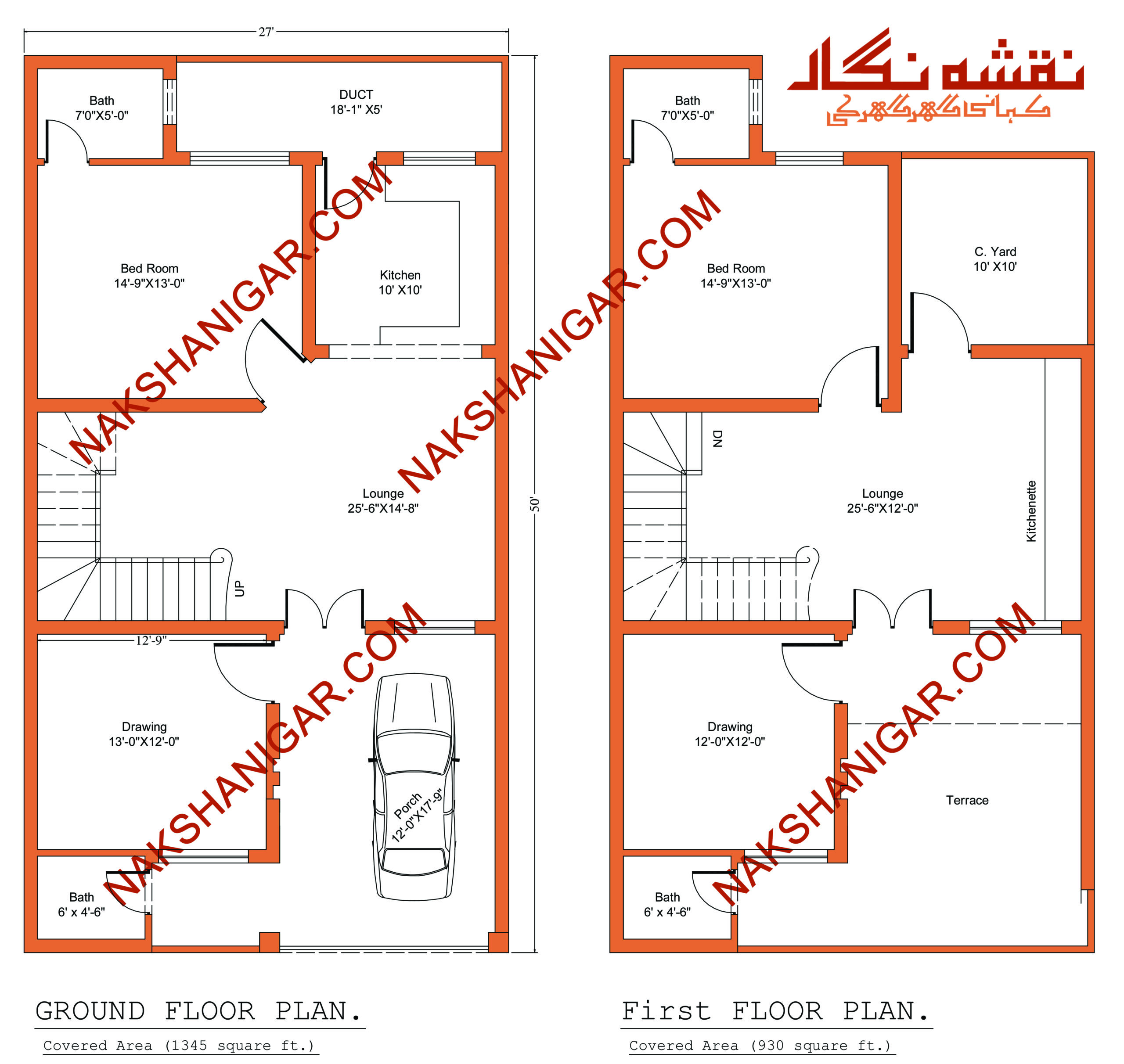
🍳 Functional Flow: Kitchen & Services
The kitchen, located near the dining space, measures 10’x10’. Sleek cabinetry in matte beige finish, soft-close drawers, and concealed LED lights give the kitchen a neat, modern vibe. Adjacent to it is a duct and utility area, cleverly planned to ensure ventilation and privacy for services like washing or storage.
A common bathroom (6’x4’-6”) is positioned centrally — easily accessible to guests and residents alike.
🛏️ Private Corners: Bedrooms with a Story
The ground floor includes a generously sized bedroom (14’-9”x13’-0”) with an attached bathroom (7’x5’). The room is cozy yet modern, with a wardrobe wall and a view of the backyard.
Climbing the stairs, a sense of openness continues on the first floor, where another lounge (25’-6”x12’-0”) welcomes you — often used as a family TV area or study corner.
Another bedroom of equal size and identical bathroom is located here, ensuring symmetry in design. There’s also a kitchenette for convenience, and a terrace that overlooks the street — perfect for morning tea or evening breeze.
🌞 Light, Space & Life
What makes this house stand out isn’t just the layout — it’s the natural light, the flow of space, and how each area connects smoothly to the next. The covered area of the ground floor is 1345 sq. ft., and the first floor covers 930 sq. ft., making a total of over 2275 sq. ft. of functional space.
🧱 The Modern Touch
The exterior is finished with off-white plaster and wooden-texture tiles, while vertical glass windows add elegance. Inside, the palette is neutral — whites, greys, and subtle wood — giving the house a calm, modern personality.
❤️ A Home Designed with Emotion
This home isn’t just about walls and measurements. It’s about a family who dreamed of building a peaceful corner in the heart of Lahore. Every space was planned with both heart and mind — from the sunny terrace to the quiet bedroom corners.
📌 Key Features:
2 Spacious Bedrooms (One on each floor)
Drawing Room + 2 Lounges
Modern Kitchen & Kitchenette
2 Attached Baths + 1 Shared Bath
Utility Duct & Backyard
Terrace with Street View
Covered Area: ~2275 sq. ft.

