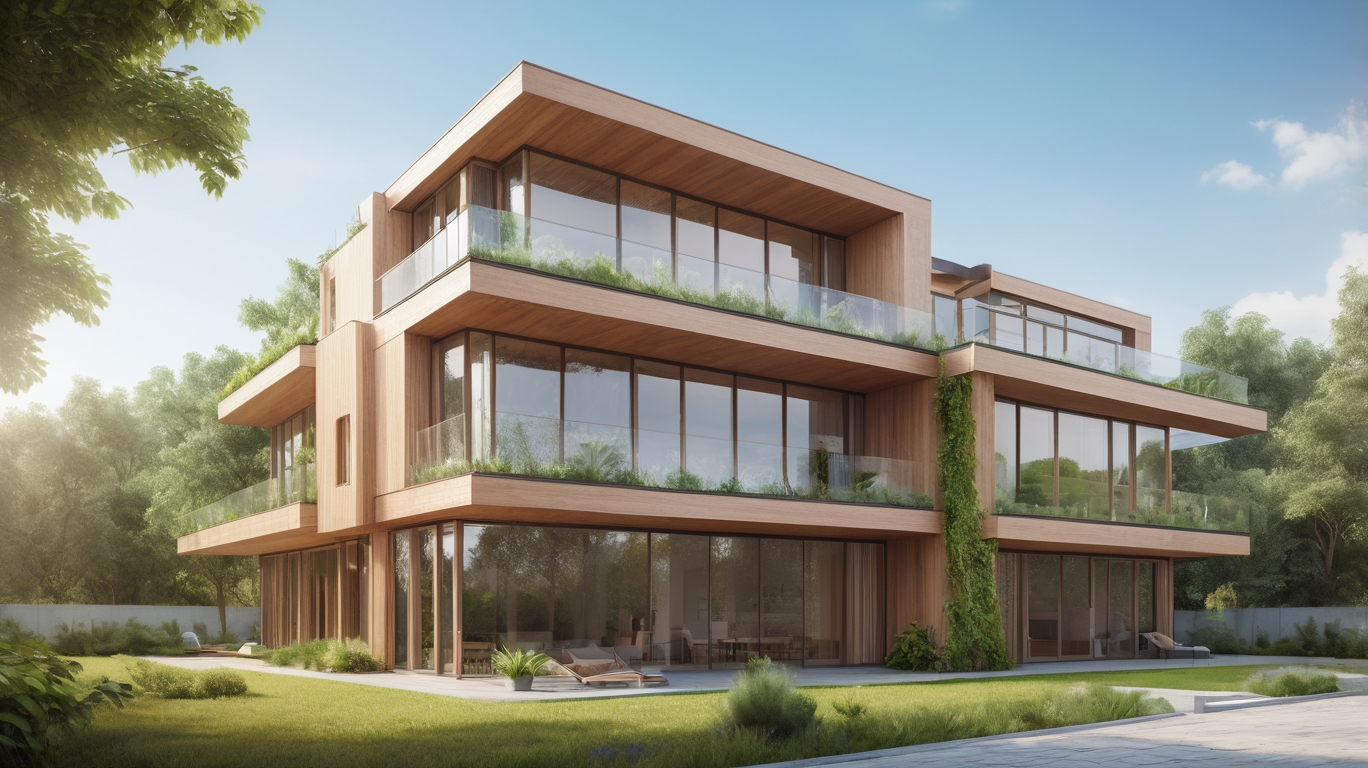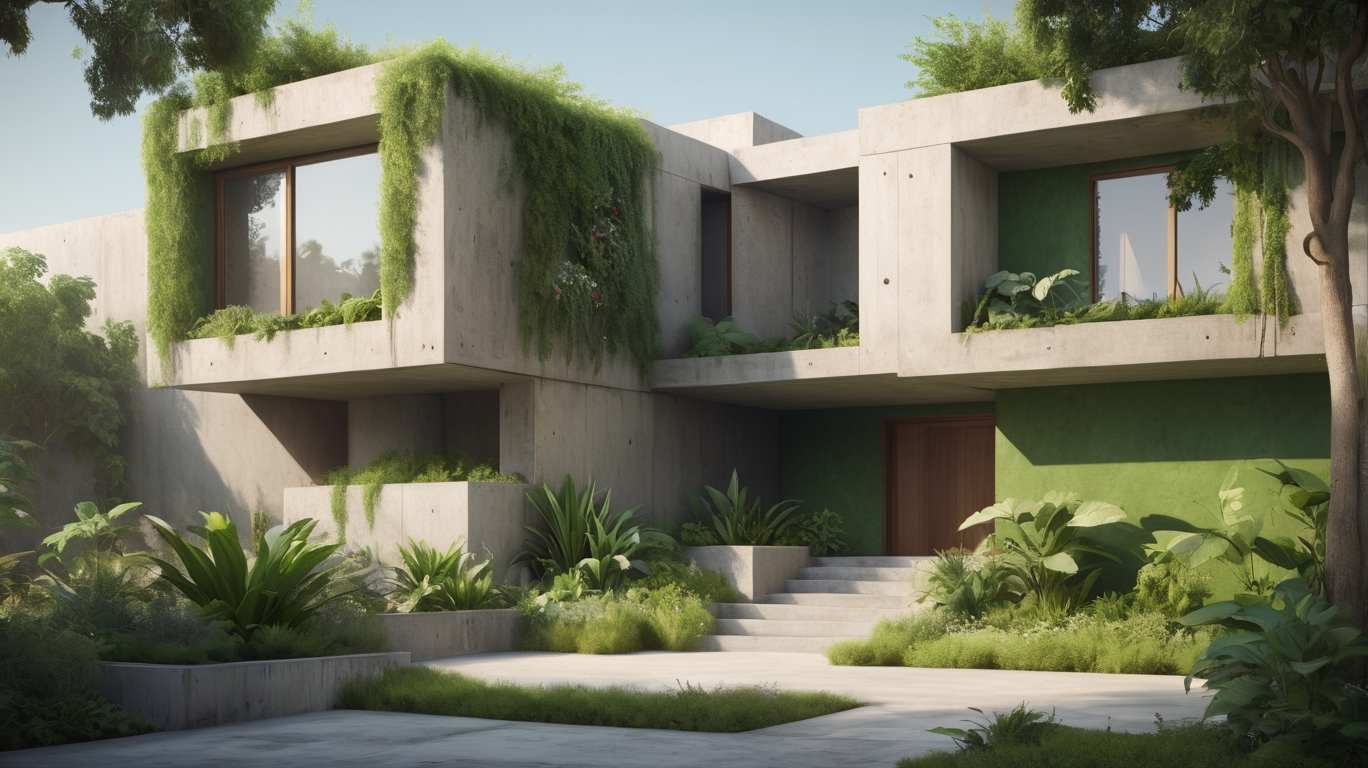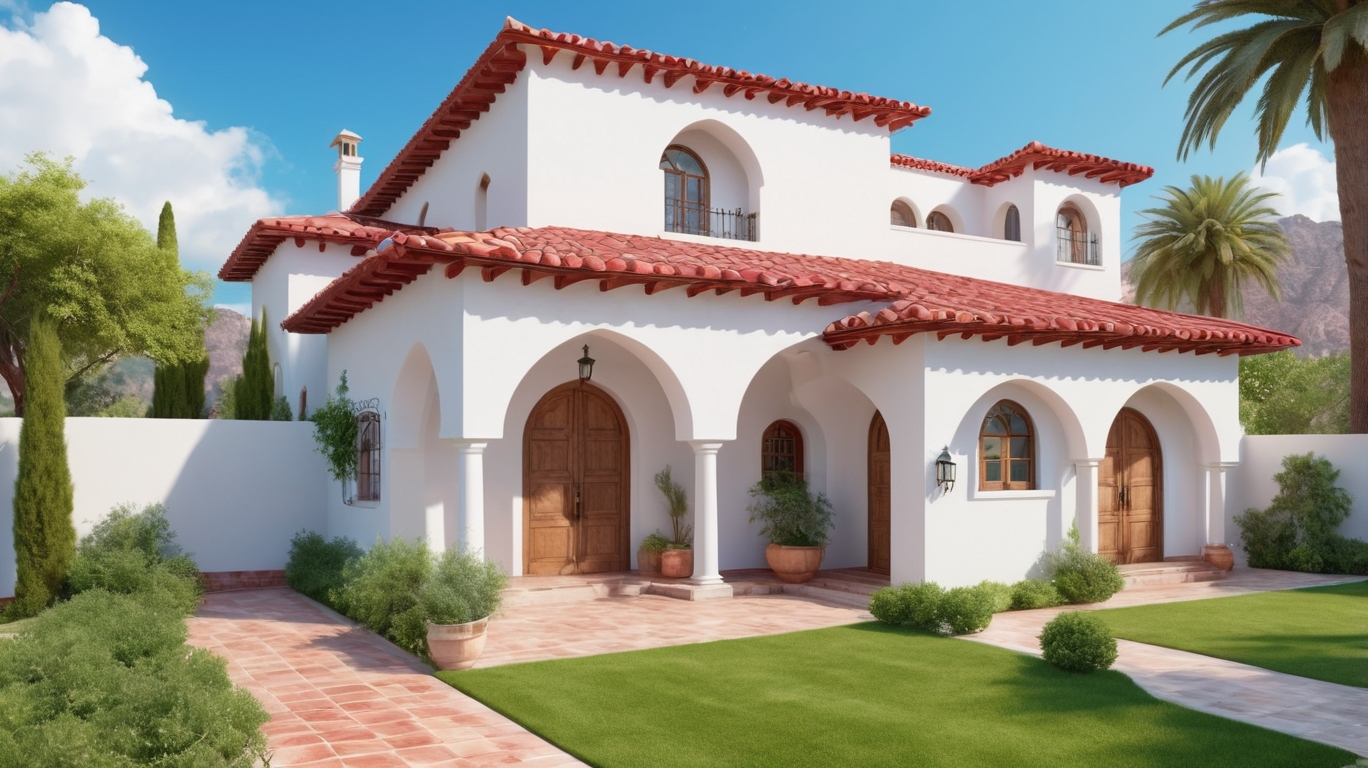How to Design a House Map Using AutoCAD – Step-by-Step Guide (With Real Example)
Introduction
AutoCAD is the most widely used software in Pakistan for professional house planning. Whether you’re building a 5 marla house in Lahore or a 1 kanal villa in Islamabad, your architect most likely uses AutoCAD for precision and speed.
In this complete guide, we’ll walk you through:
What is AutoCAD & why it’s used
Step-by-step process for designing a house map
A real project example (5 Marla)
Visuals, tips & free downloadable DWG/PDF plan
🔧 What is AutoCAD and Why It’s Used in House Planning?
AutoCAD is a 2D/3D computer-aided design software developed by Autodesk. In house planning, it’s used for:
Creating floor plans
Drafting site layouts
Preparing elevation drawings
Structural & plumbing detailing
Generating printable working drawings
In Pakistan, 90% of architects and draftsmen use AutoCAD to prepare:
✅ LDA/CDA-approved plans
✅ Municipal approval submissions
✅ Construction blueprints for contractors
📐 Step-by-Step Process to Create a House Map in AutoCAD
🧩 1. Client Requirements Gathering
Plot size (e.g. 25×45 ft)
Room requirements (e.g. 3 bedrooms, 2 baths)
Local authority bylaws (setbacks, coverage ratio)
✍️ 2. Start with Rough Sketch
Use paper or AutoCAD to make bubble layout
Mark placement of bedrooms, lounge, stairs, kitchen
📏 3. Open AutoCAD & Setup Drawing Units
Set units to architectural (feet/inches or mm)
Set limits (matching plot size)
Use layers: walls, furniture, doors, plumbing, electric
🧱 4. Wall Drawing
Use polyline tool to draw walls (usually 9” thick in residential homes)
Mark doors/windows
🚪 5. Insert Doors & Windows
Use blocks or draw custom ones
Add dimensions (linear, aligned)
🧰 6. Add Plumbing + Electric Layout
Use different layers and colors for these utilities
Place switchboards, fans, geysers, pipes
📄 7. Add Title Block + Final Touch
Insert title block with client name, architect name, scale, drawing no.
Print using layout tab → Plot settings (PDF or DWG format)
📊 Case Study: 5 Marla House Plan in AutoCAD
Project Brief:
Location: Lahore (LDA zone)
Plot: 25 x 45 ft
Requirements: 3 Bedrooms, 2 Bathrooms, Kitchen, Lounge
Features:
Ground + First Floor
Covered Area: 1900 sqft
Bylaws followed: 5 ft front setback, 3 ft back, 1.5 ft sides
🆓 Download: Free Sample Plan (PDF + DWG)
Get our ready-to-use 5 Marla AutoCAD Plan
📎 [Download Now]
Includes:
✅ Ground Floor
✅ Furniture layout
✅ Plumbing + Electric plan
✅ PDF & DWG format
💡 Tips for Beginners & Architects
Always use layers to organize your drawing
Keep a copy of original file before making major edits
Use snapping tools and object tracking to speed up precision
Save your files frequently to avoid data loss
For authority approvals, always include title block & signature line
📥 Bonus: Free AutoCAD Title Block Template
👉 [Download Title Block Template (DWG)]
Includes space for:
Project name
Drawing number
Revision history
Scale and approvals
📌 Final Words
AutoCAD is not just software; it’s the language of construction professionals. Whether you are a student, architect, or homeowner, learning its basics can help you understand your project better and ensure faster approvals.
Naksha Nigar provides ready-to-approve house plans in DWG, PDF, and 3D formats with expert guidance.
📞 Need Help Designing Your House Plan?
✅ PEC/CDA/LDA/BDA Approved Drawings
✅ Fast Turnaround & Editable Files
📩 Contact us at: writefor @nakshanigar.com
🌐 Visit Contact Page















