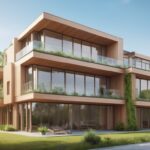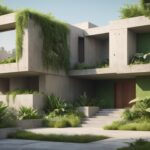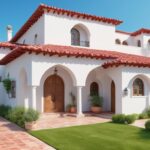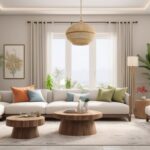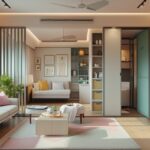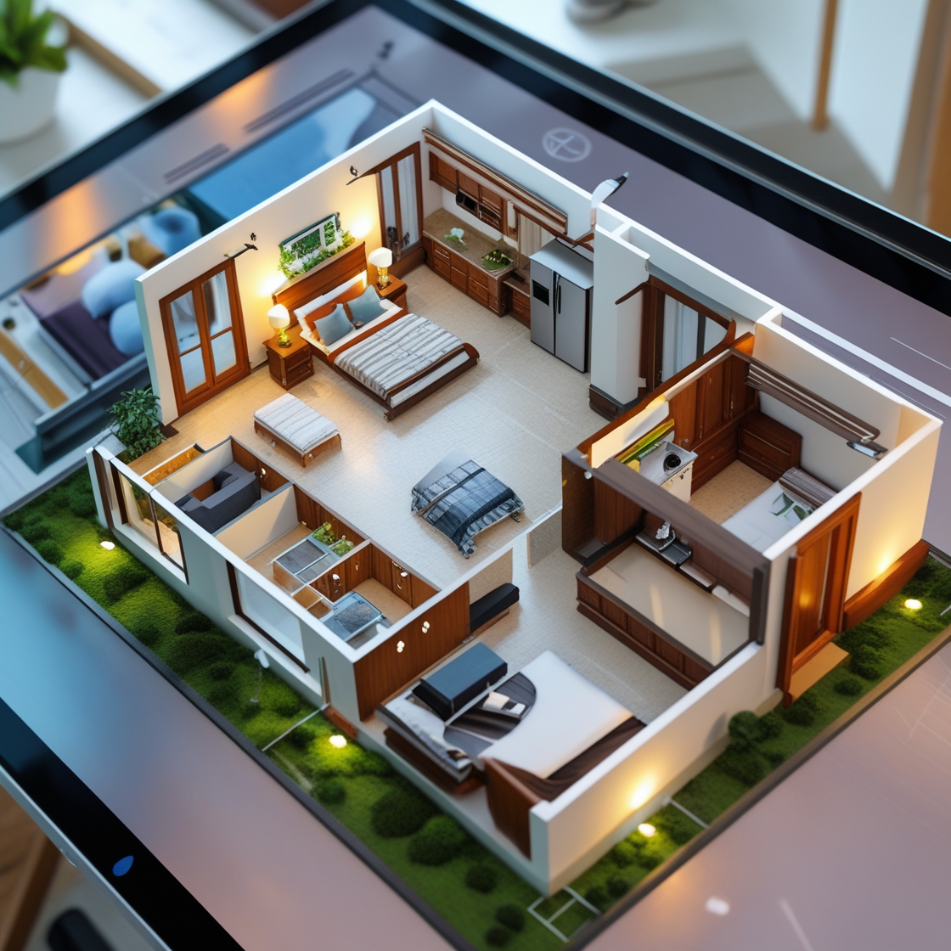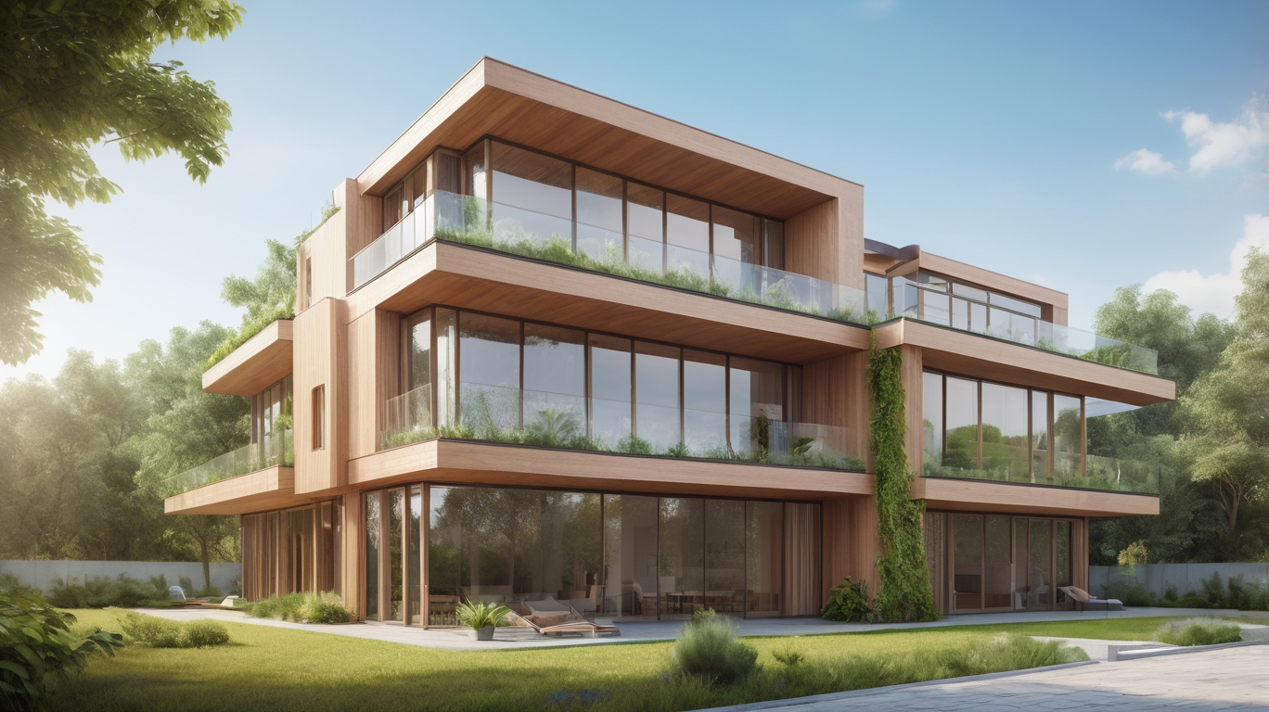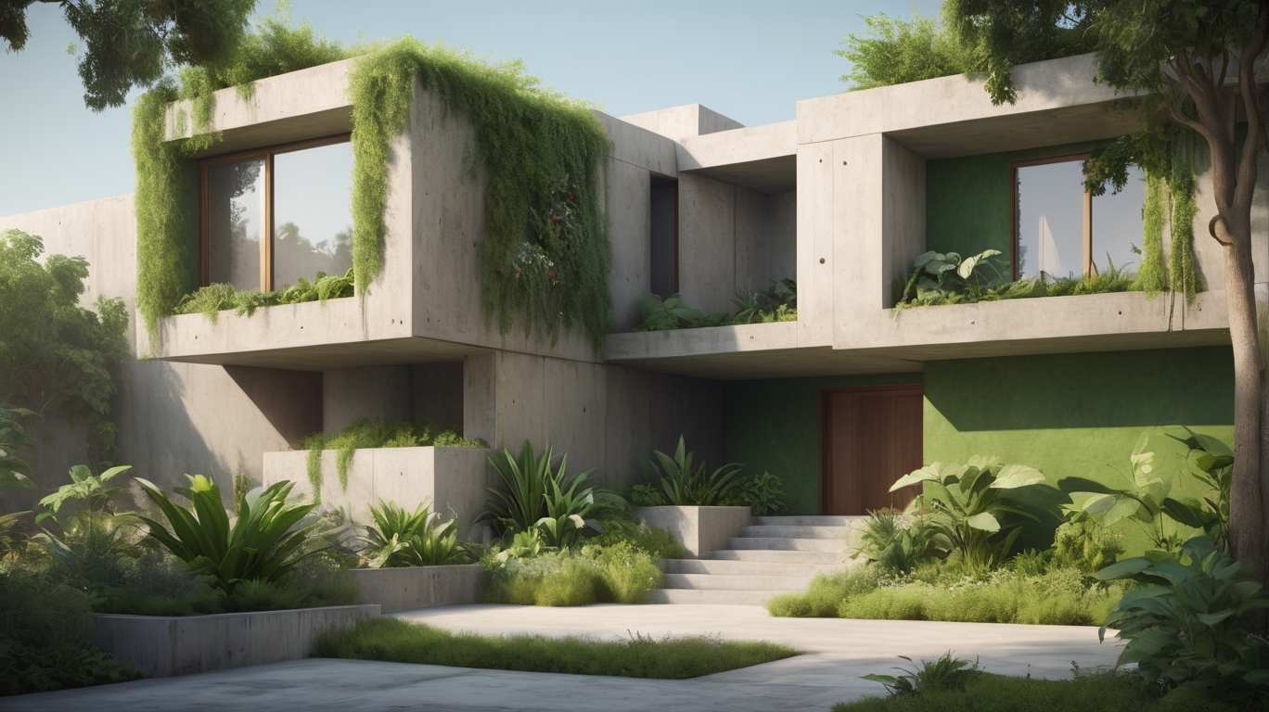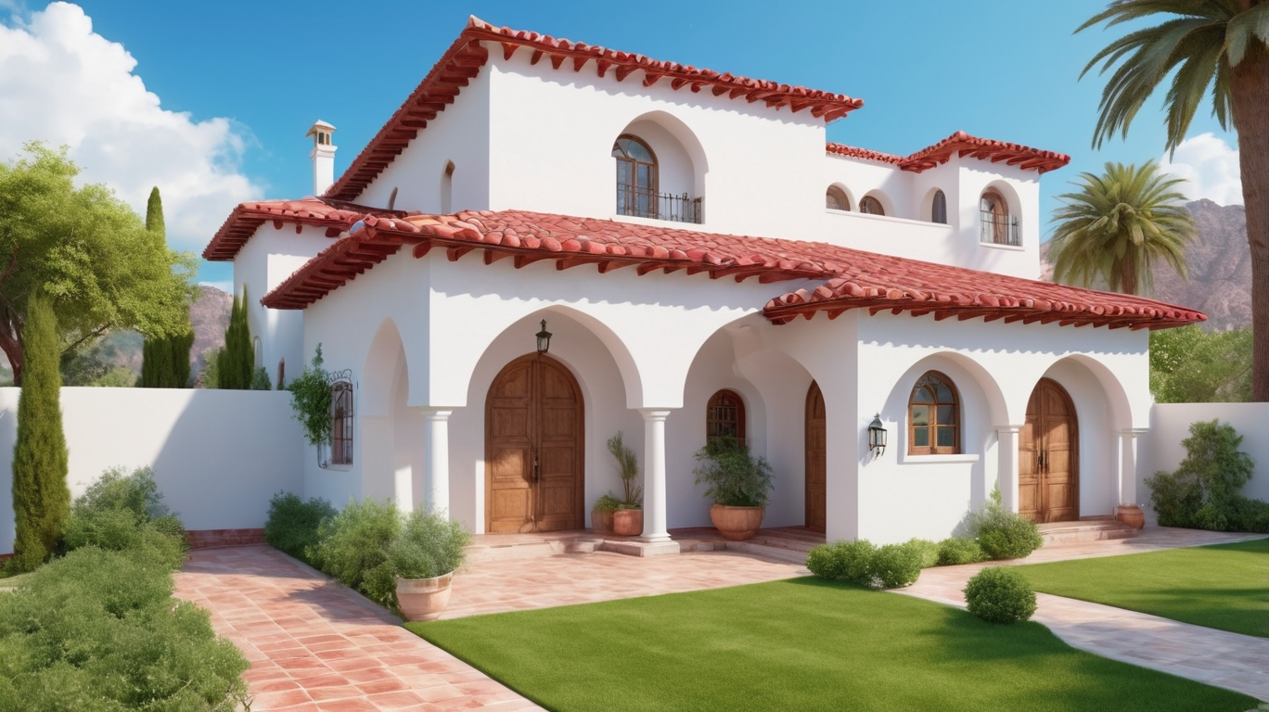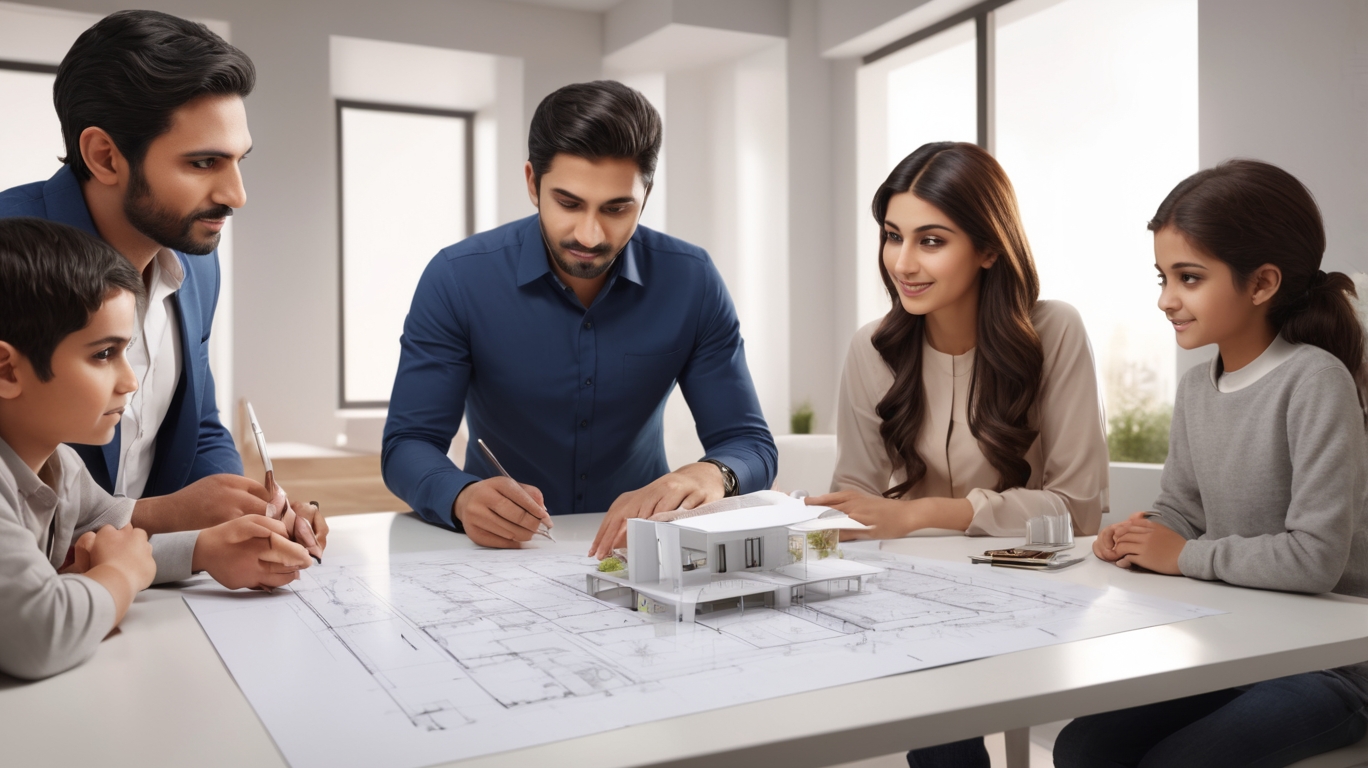🏠 Why 3D House Plans Are Essential (with Visual Examples & Free Sample)
Introduction
Imagine seeing your future home before it’s built — walking through your living room, visualizing your kitchen, or testing different wall colors. That’s the power of 3D house plans. In 2024, this has become a must-have tool for homeowners, architects, and builders in Pakistan.
Let’s explore:
What is a 3D house plan
Why it’s essential in modern construction
2D vs 3D comparison
Real example (5 marla model)
Downloadable sample & how to get yours
📊 What is a 3D House Plan?
A 3D house plan is a three-dimensional digital model of your house layout. It shows:
Room placement
Wall textures, windows, flooring
Furniture, lighting, and even landscaping
Walkthroughs and aerial views
Unlike traditional 2D plans (flat drawings), 3D lets you experience your space visually.
🔍 2D vs 3D – Quick Comparison
| Feature | 2D Plan | 3D Plan |
|---|---|---|
| Format | Flat lines & symbols | Realistic, shaded model |
| User-friendly | Difficult for laymen | Easy to understand |
| Design preview | Top-down only | Full view from all angles |
| Furniture placement | Abstract | Visualized in place |
| Visualization | Technical | Realistic & immersive |

✅ Why 3D Plans are Essential (Pakistan Context)
1. Better Understanding for Non-Architects
Most homeowners don’t read technical symbols. A 3D view makes decision-making easier.
2. Avoid Costly Mistakes Before Construction
You can fix room sizes, ventilation, or light direction before bricks are laid.
3. Helps with CDA/LDA Approvals
Though LDA doesn’t require 3D plans, including them can speed up client approvals.
4. Visualize Interior Decor Early
Wall colors, kitchen layouts, false ceiling, tile textures — all can be tested virtually.
5. Boosts Property Marketing
Selling a house? A 3D render attracts more buyers online.
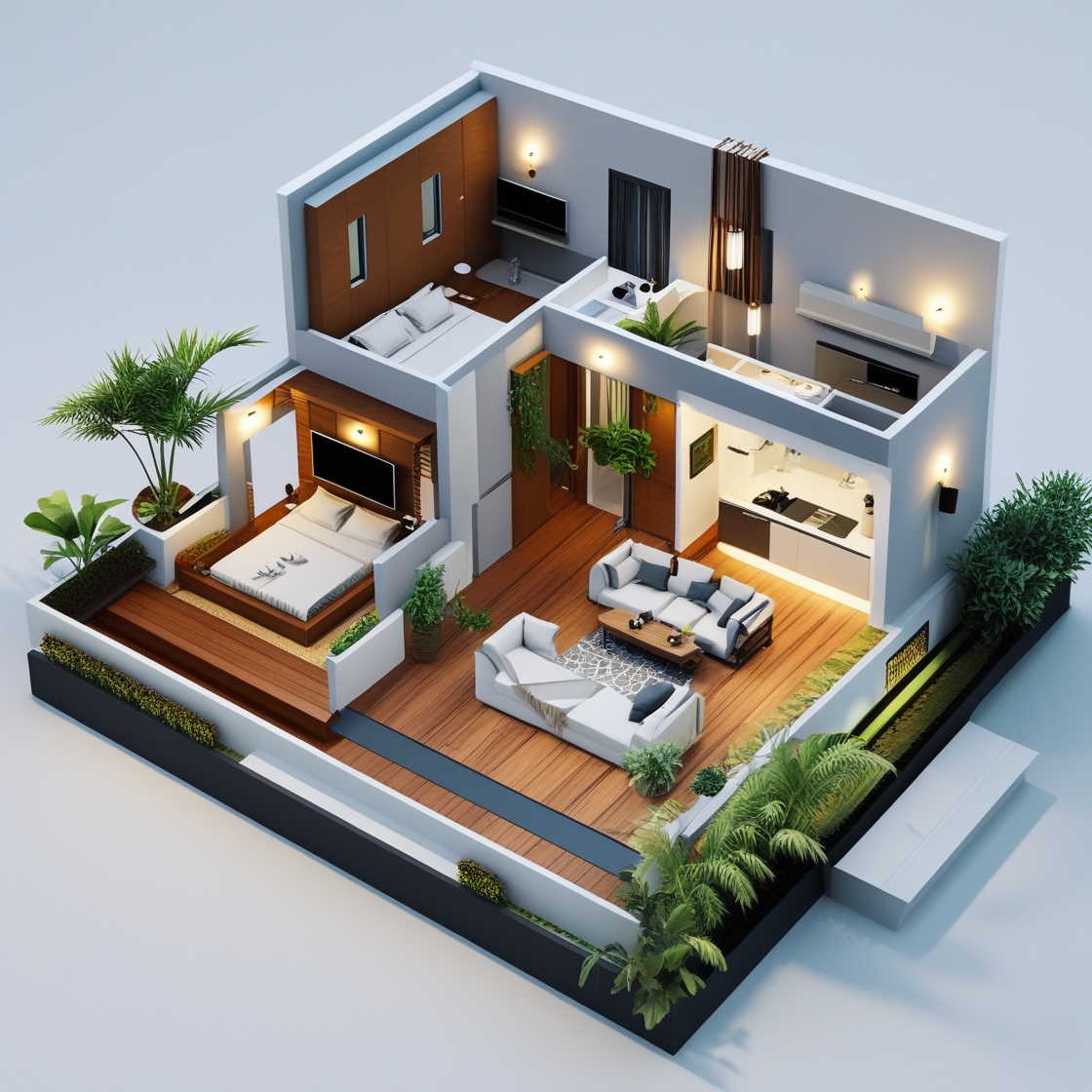
🏗️ Real-World Example: 5 Marla House in Lahore
Client Requirement:
Plot Size: 25 x 45 ft (5 Marla)
3 Beds, Open Kitchen, Dining, Small Lawn
Modern look with sloped roof
Our Process:
2D Floor Plan in AutoCAD
3D Model in SketchUp
Rendered in Lumion (High Quality)
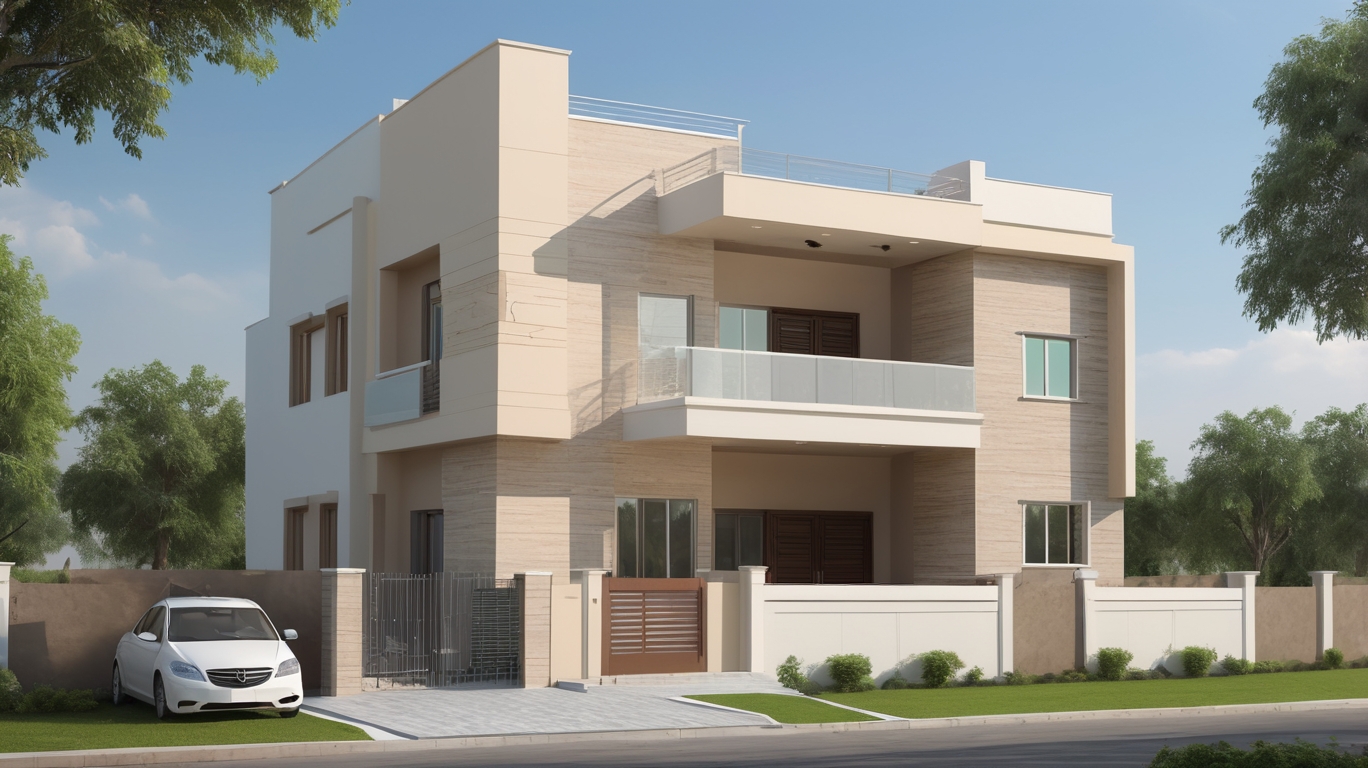
🎯 Outcome: Client approved full layout without revisions.
📥 Free Download: Sample 3D Plan
See how a real 3D plan looks.
📎 [Download Sample PDF/JPG]
Ground + First Floor
Front View + Interior
Design highlights
💬 Client Feedback
“The 3D view saved us from a major mistake — we realized the stair wall was blocking natural light. Totally worth it!”
— Ali H., Bahria Town
💡 Tips for Getting the Best 3D Plan
Provide real site photos for better context
Mention your preferred colors and furniture style
Ask for both day & night renders
Use floor tile samples or paint swatches
🎨 Add-on: 3D Walkthrough Video
We also offer a walkthrough video service, where you can experience your future home like a game.
🎥 Sample:
26×51 Modern House in Pakistan A Complete Tour | Smart Family Home Design on a Small Plot
📞 Ready for Your 3D Plan?
✅ 5–10 Marla | 1 Kanal | Commercial
✅ Fully Custom | Fast Turnaround
✅ Sketch + AutoCAD + Lumion + PDF
📩 Contact us at: writefor @nakshanigar.com
🌐 Visit Contact Page





