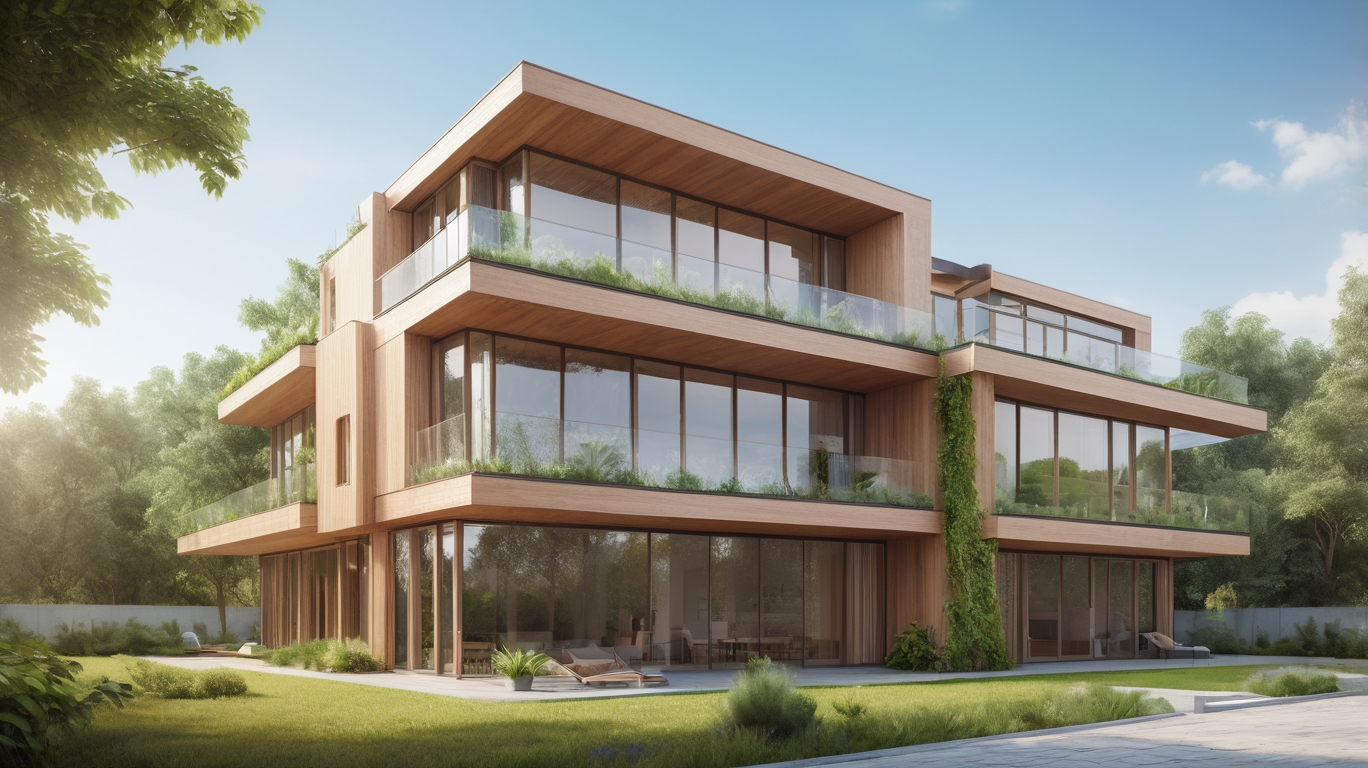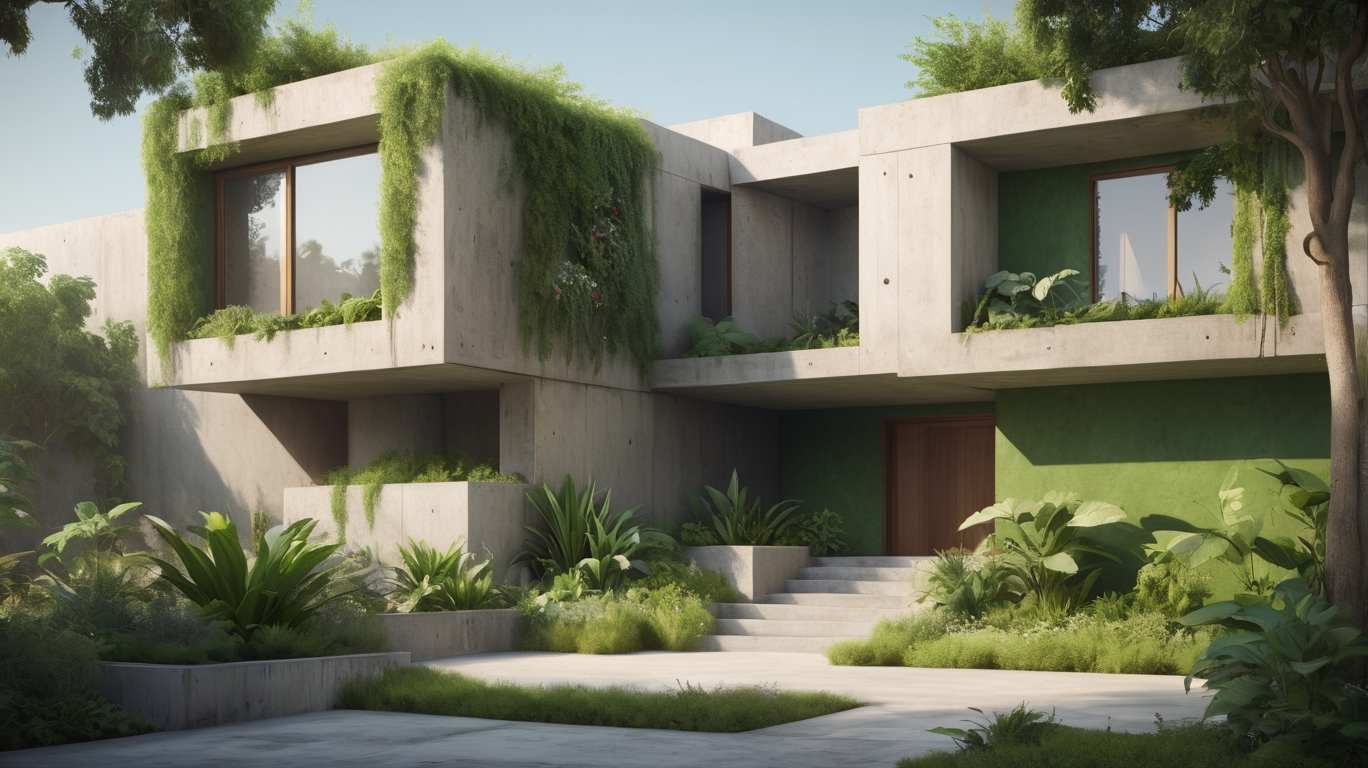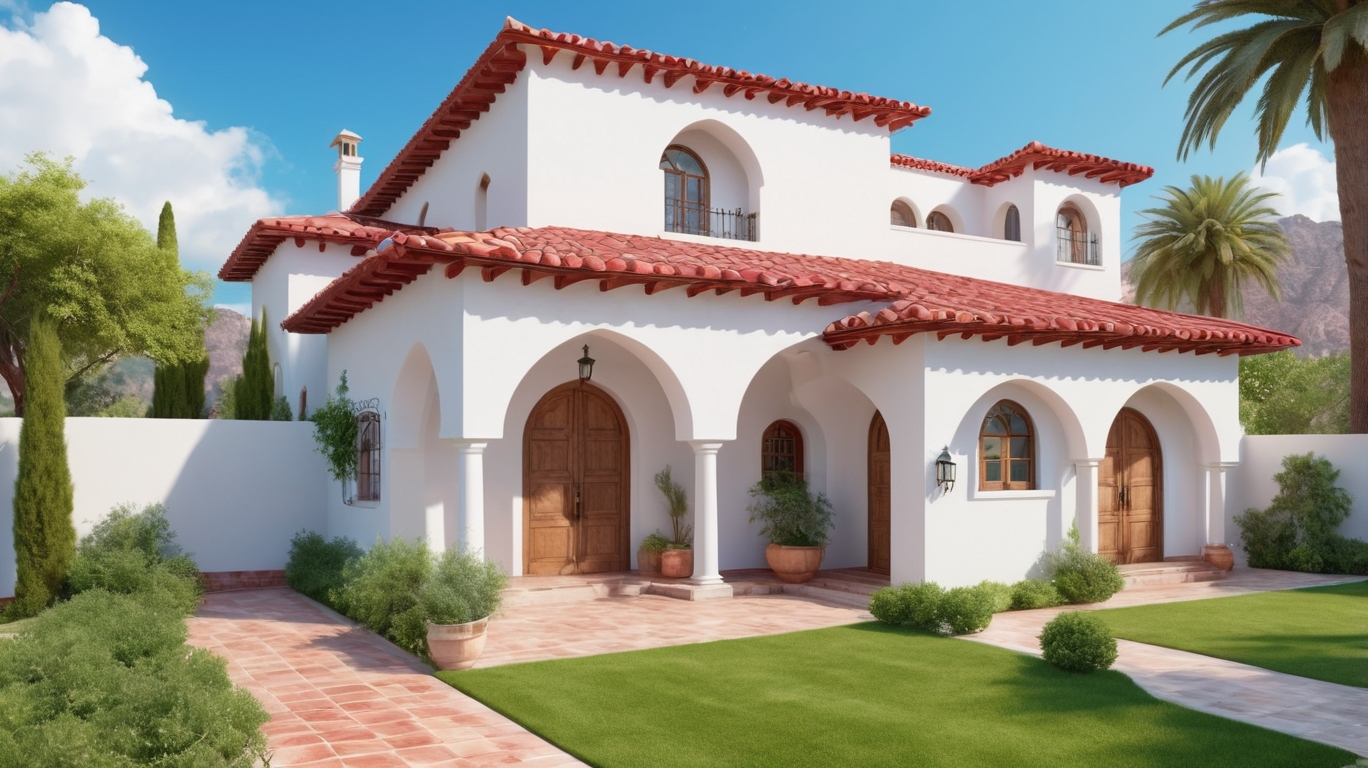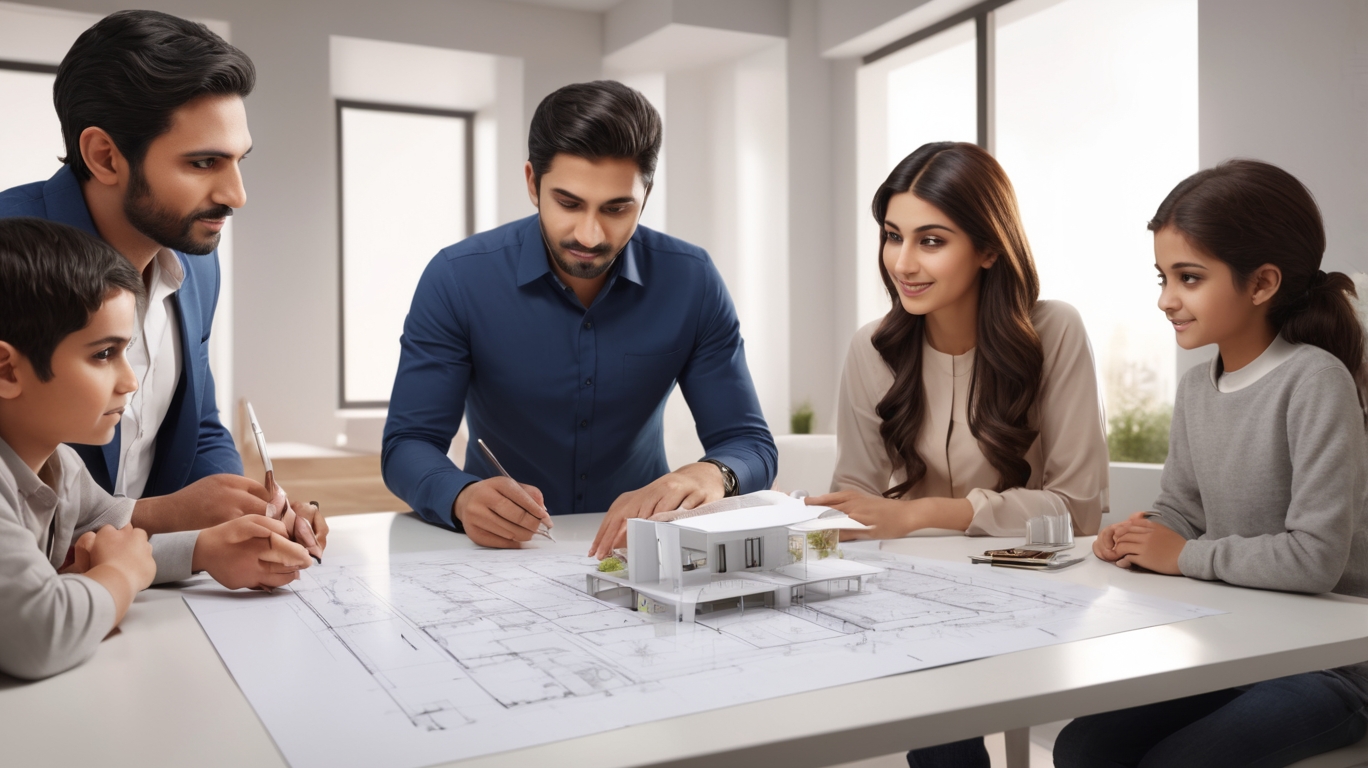Top 5 House Plan Mistakes to Avoid When Designing Your Home in Pakistan
Introduction
Designing your dream home is a deeply personal journey, but it’s also a complex process that demands precision and thoughtful planning. In Pakistan, where cultural values, family dynamics, and environmental conditions shape how homes are used, even a small design mistake can have long-term consequences.
Homeowners must also navigate legal requirements, manage costs, and choose appropriate materials — all while envisioning a space that will remain comfortable and functional for years to come. Whether you are building a home in an urban center or a suburban housing society, understanding key pitfalls can save you money, time, and regret.
In this article, we explore the top five most common house plan mistakes made by homeowners in Pakistan — and how to avoid them for a smoother, more satisfying construction experience.
1. Ignoring the Local Climate
Pakistan experiences a wide range of climates — from the hot and dry weather of Bahawalpur to the cooler temperatures in Islamabad and Murree. Yet many homeowners use generic plans that don’t factor in climate-specific needs.
Common Mistakes:
- Poor cross-ventilation
- Improper sun orientation
- Inadequate insulation
- Lack of shading for windows
Smart Solutions:
- Orient bedrooms and living rooms to face east or north
- Use overhangs or jharokhas to reduce sun glare
- Install roof insulation and ventilated roof tiles
- Incorporate courtyards or verandas for passive cooling
- Use energy-efficient windows and cross-ventilation paths
- Choose heat-reflective exterior paints
- Utilize rooftop gardens to reduce heat absorption
- Install solar shades or pergolas on sunny sides
2. Overlooking Functional Family Needs
Every family operates differently. Many house plans are copied from catalogues or neighbors without understanding unique household needs.
Common Mistakes:
- Lack of storage space
- Not enough bathrooms
- Open kitchens in conservative homes
Smart Solutions:
- Joint families may need dual kitchens or a guest suite
- Ensure at least one bathroom per floor and additional powder rooms
- Design closed or semi-open kitchens with partitions if needed
- Add store rooms or utility closets during planning
- Include multipurpose rooms that can serve as study, guest, or prayer rooms
- Plan laundry areas with ventilation and space for washing machines
- Design wardrobes and cabinets within wall cavities to save space
3. Prioritizing Style Over Practicality
Trendy designs like full-glass facades, spiral staircases, or double-height ceilings might look glamorous but often result in high costs and maintenance issues.
Common Mistakes:
- Unnecessary complexity in layout
- Heat and privacy issues from glass walls
- Expensive materials with low durability
Smart Solutions:
- Choose materials that suit local conditions (e.g., brick, stone)
- Balance form and function in elevation
- Avoid trend-chasing; go for timeless, sustainable elements
- Invest in quality finishes that last and are easy to maintain
- Integrate practical elements like ledges for flowerpots or shading features
- Ensure ease of future maintenance in design choices
4. Ignoring Local Regulations (LDA, CDA, BDA, etc.)
Many homeowners start construction without knowing local development authority rules, leading to penalties and plan rejection.
Common Violations:
- Excessive covered area
- Illegal basements
- Ignored setback rules
Smart Solutions:
- Always consult CDA, LDA, BDA, or your city’s relevant authority
- Submit plans through licensed architects familiar with local laws
- Request feedback on zoning, FAR, and height limits
- Check if NOCs from utility departments are needed before submission
- Maintain updated records of all submissions and approvals for future resale
- Choose experienced design services like NakshaNigar.com that ensure compliance
5. No Provision for Future Expansion
Designing only for the present is a mistake — especially for young families or future rental potential.
Common Oversights:
- No internal staircase for upper story
- Poor roof access
- No space for water tanks or solar panels
Smart Solutions:
- Plan for vertical expansion, even if only the ground floor is built initially
- Reinforce foundations to support future construction
- Leave shafts or ducts for future plumbing/electric needs
- Consider flexible space design that can be adapted later
- Use modular structural layouts to allow room merging or partitioning
- Think long-term: garages, solar-ready roofs, extra wiring for later needs
Bonus Tip: Skipping 3D Visualization
Many homeowners skip 3D renders and rely only on 2D floor plans, resulting in misunderstandings about space and design.
Why It Matters:
- 3D helps visualize furniture layout and lighting
- Offers a realistic preview of finishes and textures
- Prevents design regret before construction begins
Smart Solutions:
- Request a 3D model or walkthrough from your designer
- Compare different layouts and elevation options visually
- Share visuals with your family for collaborative input
- Use 3D to spot errors or awkward space use before building begins
- Simulate sunlight, furniture placement, and room scale before finalization
- Choose services like NakshaNigar.com that provide both 2D and 3D views
Final Thoughts
Avoiding these common house plan mistakes can save you time, money, and stress. Whether you’re building a 5 marla home in Multan or a 1 kanal villa in Islamabad, a well-thought-out design is essential.
At NakshaNigar.com, we specialize in custom house plans tailored to your city’s regulations, your family’s lifestyle, and your future needs. From 2D CAD drawings to 3D walkthroughs, we make sure your dream home becomes a smart investment.















