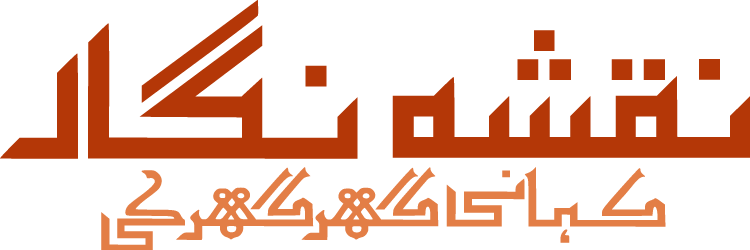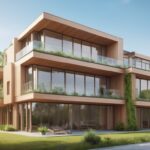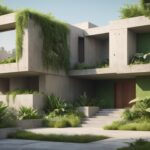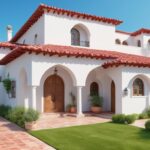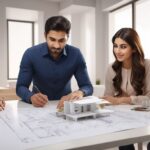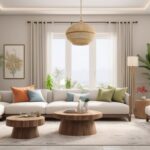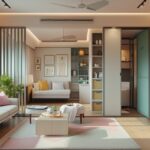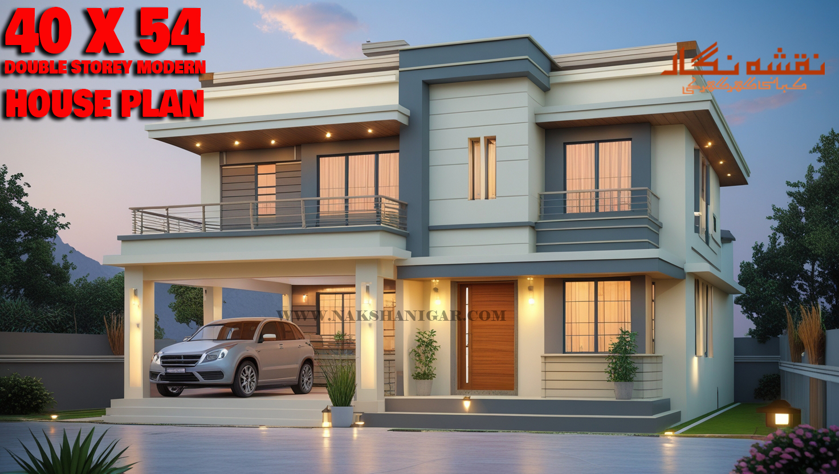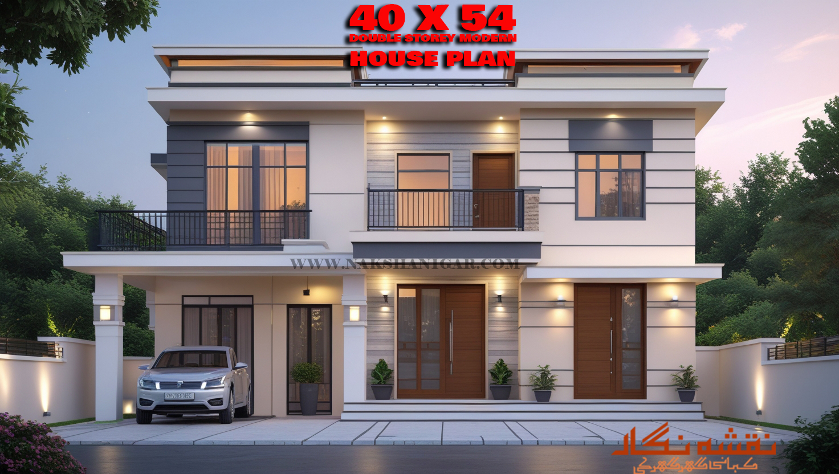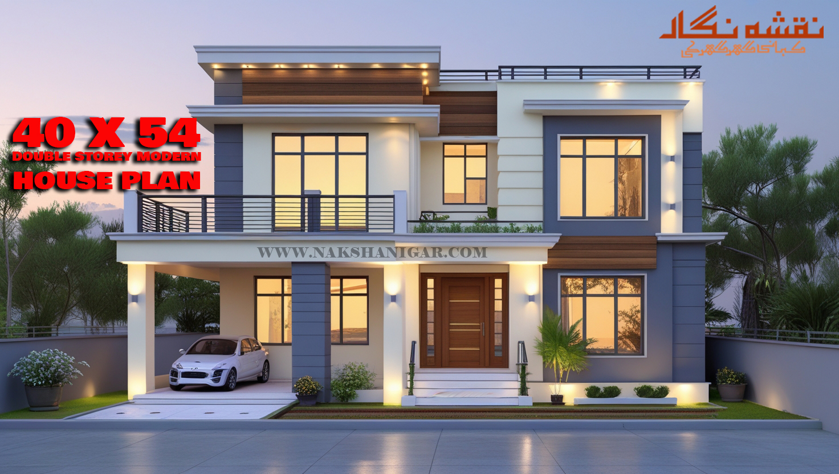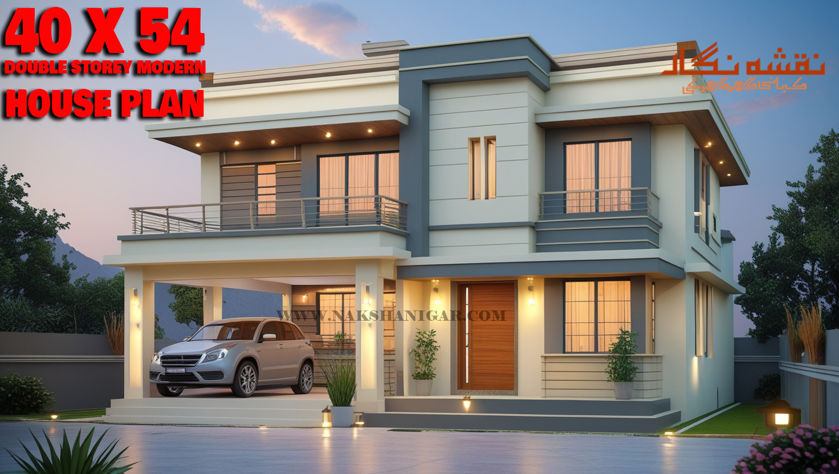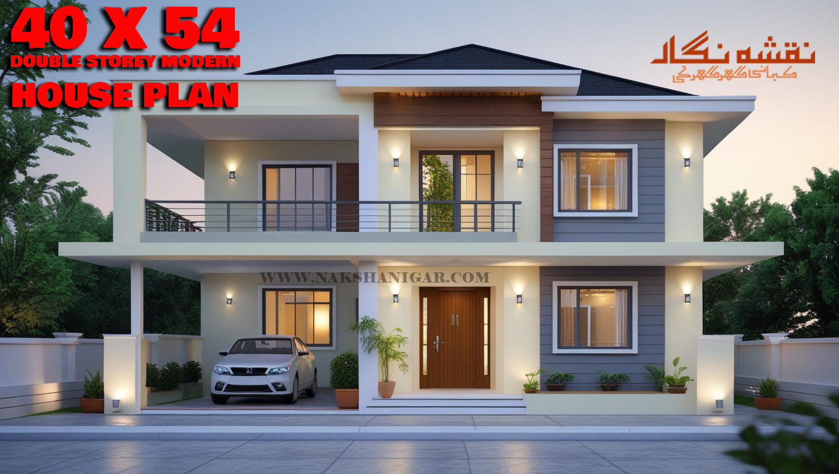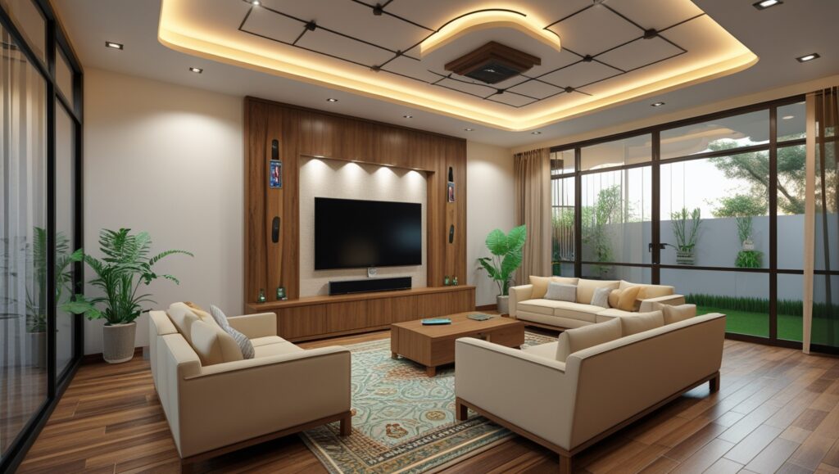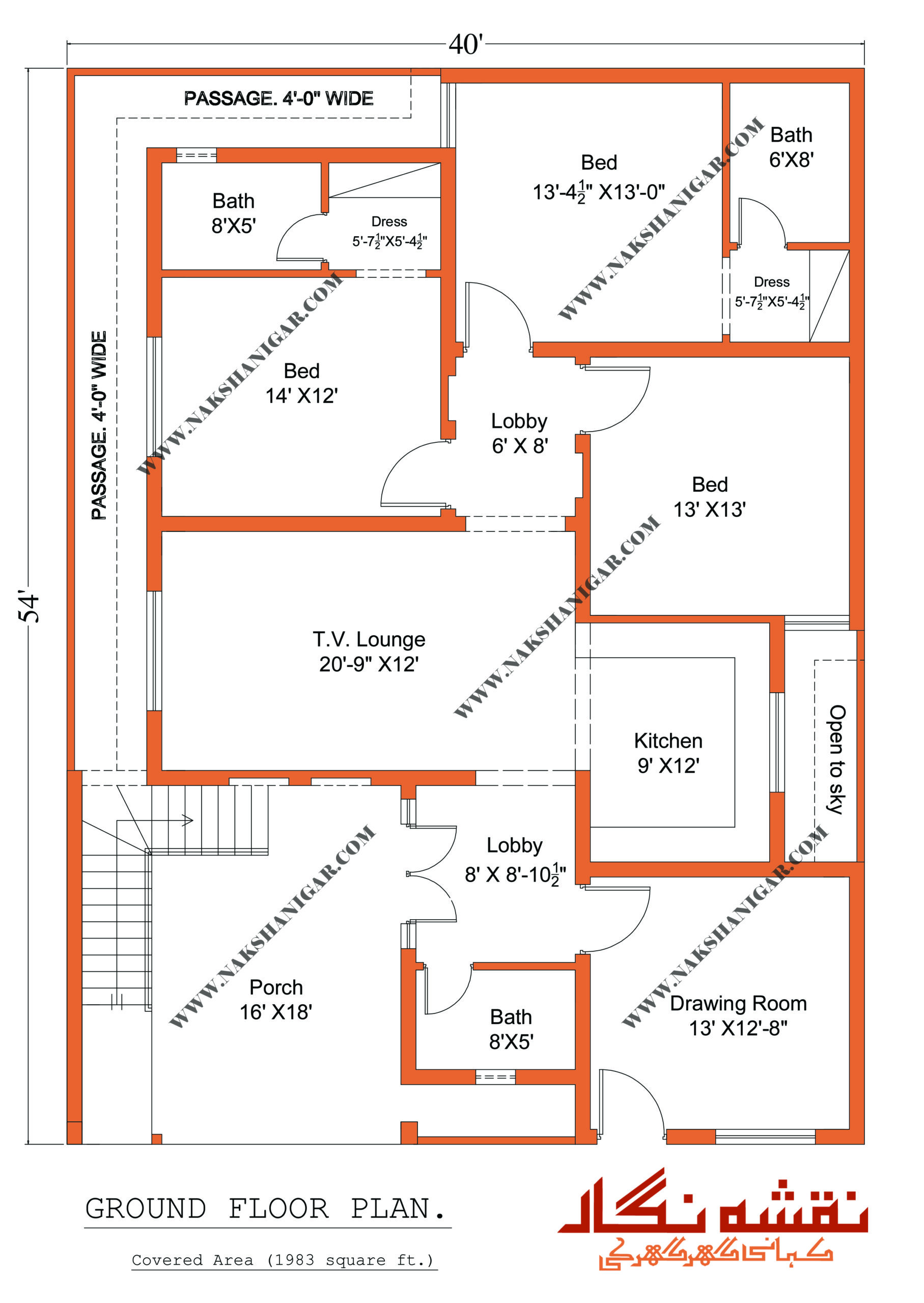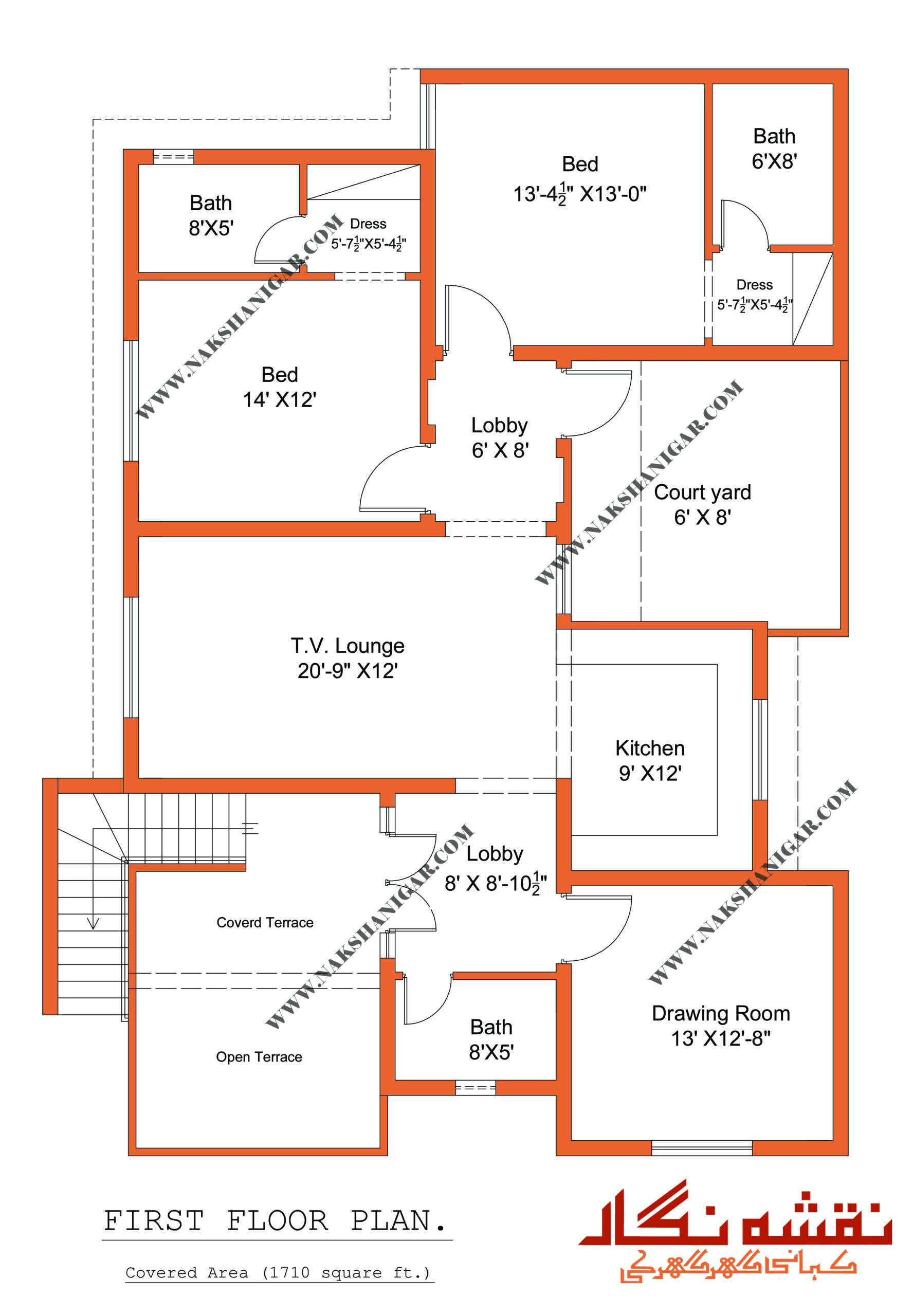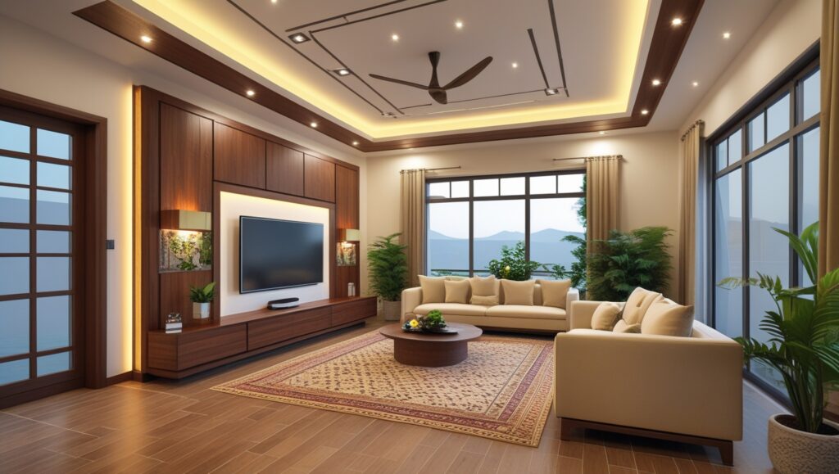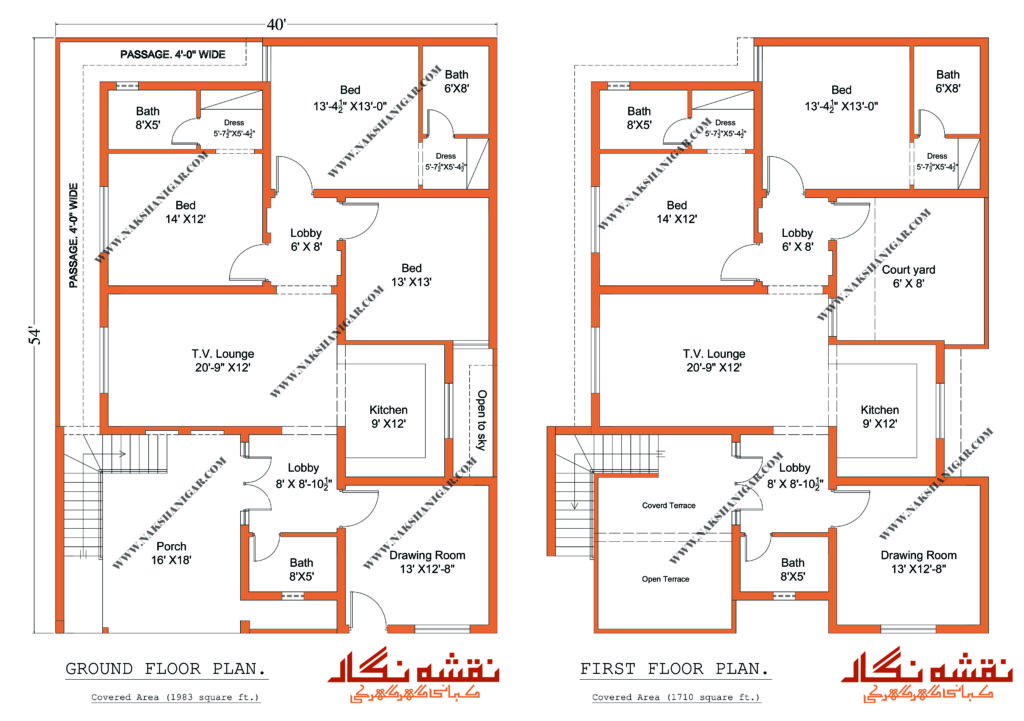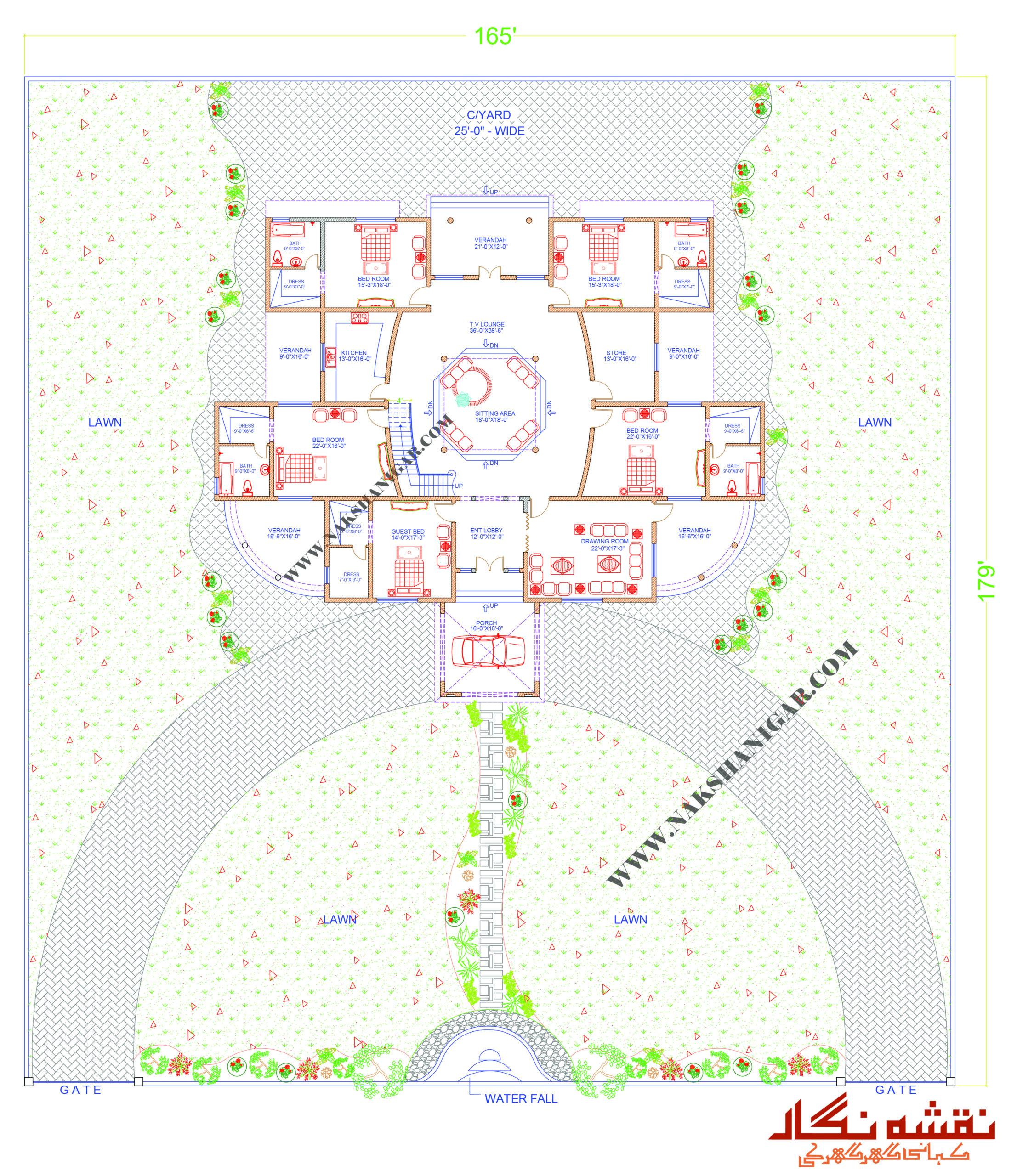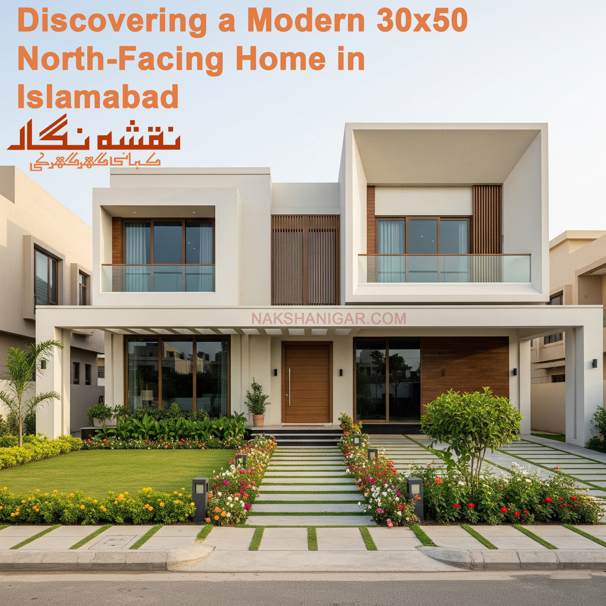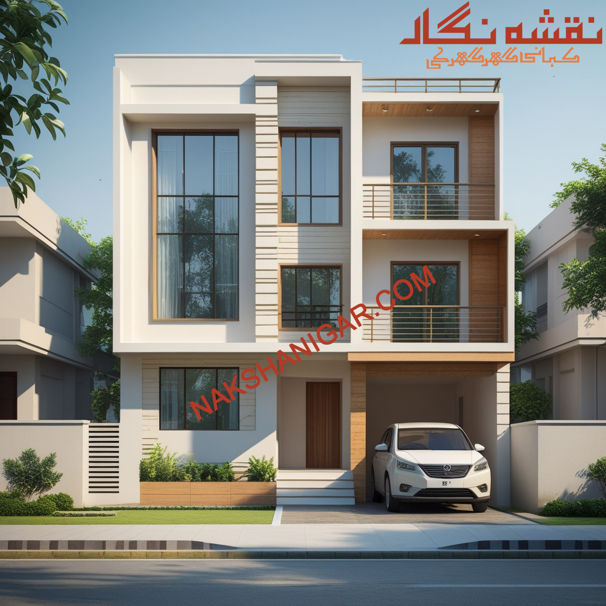🏡 40×54 Modern Double Storey House Plan in Peshawar – A Home Designed for Real Living
Some plots challenge the architect – and this was one of them.
A 40-foot-wide front, with just 54 feet in depth, located in the bustling city of Peshawar. Designing a spacious, comfortable, and beautiful house on such a layout isn’t easy. But that’s where the magic of NakshaNigar.com shines. This is more than a blueprint – it’s a carefully curated journey into space, sunlight, and soulful design.
This modern double-storey home plan turns a tight space into a tranquil, well-zoned house – ideal for families seeking clarity, connection, and calm. It also serves as an excellent example of a 3 bedroom house layout and reflects principles from both architectural home plans and modern house designs tailored for Pakistan’s urban needs.
 Front Elevation #3
Front Elevation #3
 Front Elevation #4
Front Elevation #4
Ground Floor || Everyday Functionality with Style
The home begins with a wide Car Porch (14′-6″ x 16′-3″) that offers both shelter and presence. From here, you’re led to a separate Drawing Room (11′-0″ x 14′-0″), designed for guests, with direct outside access to maintain privacy within the home.
Step deeper and the space opens into a large TV Lounge (13′-2″ x 17′-9″), the emotional center of the home. This area connects every zone – from the kitchen to the stairs – and is perfect for evening tea, family talk, or just silence.
The Kitchen (11′-0″ x 8′-4″) is tucked beside the lounge. It’s built for efficiency: three-sided counters, overhead storage, a powerful exhaust, and connection to a Store Room for groceries and appliances. Every detail is placed for movement and ease. The kitchen layout aligns with the latest home building plans, designed to optimize utility without sacrificing aesthetics.
A highlight of this floor is the Open-to-Sky Courtyard (6′-0″ x 6′-0″), which brings in light and air right to the heart of the home. It’s more than ventilation – it’s a pause, a breath. In addition, a side passage runs along the house, ensuring fresh air flow and serving as an extra entry route for household service or ventilation, making the entire structure airy and accessible.
This home design supports natural cross-ventilation and daylighting principles. Windows, terraces, the courtyard, and side passage all combine to reduce dependence on artificial lighting and air conditioning, contributing to energy efficiency and long-term savings.
At the rear lies the Master Bedroom (11′-0″ x 14′-0″), complete with a Dressing Area (6′-0″ x 5′-0″) and Attached Bath (6′-0″ x 8′-0″). The room is cross-ventilated, softly lit, and sound-buffered. Flooring is matte-finish tile; wardrobes are finished in warm walnut laminate. The bathroom features a shower enclosure, wall-hung WC, and a soft-close vanity.
A Powder Room is placed near the stairs – accessible for guests but hidden from everyday living areas. Behind the kitchen, a Wash Area serves as a laundry zone, with plumbing ready for washer-dryer setup.
First Floor || Comfort, Openness, and Quiet
Upstairs, a Family Lobby opens into a mirror of the ground floor – but with more light and more sky. Two spacious Bedrooms (11′-0″ x 14′-0″) sit on opposite ends, each with:
- Attached Baths (6′-0″ x 8′-0″) with premium fittings
- Dressing Areas (6′-0″ x 5′-0″) with built-in wardrobes
- Large windows opening onto terraces or internal courts
The Upper Lounge (13′-2″ x 13′-4″) is cozy and adaptable. It could be a TV room, a home office, or a teenage retreat.
A compact Kitchenette (6′-0″ x 8′-0″) allows for quick meals, with a microwave shelf, fridge space, and a wash counter. Ideal for upper-floor independence.
The Front Terrace (11′-0″ x 8′-0″) overlooks the street – good for evening breeze, while the Side Terrace opens into sunlight and sky, great for morning tea or plant lovers.
The Upper Wash Area is smartly tucked away – practical, but out of sight.
Interior Finishes & Materials
This home combines functionality with finish:
- Flooring: Non-slip porcelain tiles in living areas, wood-textured tiles in bedrooms
- Paint: Light cream base with accent feature walls in olive and greige
- Ceilings: POP false ceilings with LED strips and ceiling fans
- Woodwork: Engineered MDF in walnut finish, matte black handles, soft-close drawers
- Bathrooms: Porta or Sonex sanitary fittings, glass partitions, chrome mixers
- Lighting: Layered lighting with warm LEDs and daylight in key task zones
✨ Design Philosophy – Modern and Functional
This 40×54 double-storey home isn’t just about accommodating rooms — it’s about balancing function, light, privacy, and air. Designed to suit the needs of a modern family in Peshawar, this house embraces cross-ventilation, daylight access, and space-saving construction. Whether it’s the side passage for airflow or the open courtyard that cuts through the structure, each element has a purpose.
This design is ideal for those who prioritize comfort, energy savings, and long-term value. From the porch to the upper terrace, every corner of the house offers both beauty and usability.
🔧 Estimated Construction Cost & Material Details
Estimated Construction Cost (as of 2025):
- Grey Structure: PKR 4,500,000 – 4,800,000
- Finishing Work: PKR 3,800,000 – 4,200,000
- Total Estimated Cost: PKR 8,300,000 – 9,000,000
Cost depends on contractor rates, finishes selected, and location.
Materials Breakdown:
Bricks:
- Approx. 80,000 high-quality A-class bricks used
- Locally sourced, size 9″ x 4.5″ x 3″
Cement & Concrete:
- DG/Maple Leaf cement
- Concrete Mix: 1:2:4 ratio for slab, beams
- RCC framework throughout for structural strength
Roofing/Slab:
- RCC with steel mesh (Grade 60)
- Slab thickness approx. 5 inches
- Waterproofing with chemical coating layer
Flooring:
- Ground: 24″x24″ glazed ceramic tiles (Sonex/Master)
- First Floor: 18″x18″ matte finish bedroom tiles
- Bathrooms: Anti-slip textured tiles
Doors & Windows:
- Main Door: Solid Deodar wood with polish
- Interior: Semi-solid MDF with matte enamel
- Windows: Powder-coated aluminum with tinted glass
Wall Finishes & Paint:
- Interior: Smooth plaster + basecoat + emulsion
- Exterior: Weather-resistant ICI or Berger paint
- POP in ceilings of lounge and bedrooms
Ceiling Design:
- False ceilings in key areas
- Cement finish in utility and baths
Kitchen Cabinets:
- Modular layout with granite top
- Double bowl SS sink with drainage fittings
Plumbing & Electrical:
- PPRC pipes for water
- GM or Pakistan Cable wiring
- DB boards and breakers as per safety standard
Polish & Paint:
- Wood polish: PU or melamine
- Metal items: Enamel finish (ICI/Nippon)
Contracting Model:
- Grey work: Labor + Material contract
- Finishing: Divided trades (paint, electrical, carpentry)
- Payment in stages: slab, brickwork, plaster, tile, finish
📐 Ground Floor Room Sizes
| Space | Size |
| Car Porch | 14′-6″ x 16′-3″ |
| Drawing Room | 11′-0″ x 14′-0″ |
| TV Lounge | 13′-2″ x 17′-9″ |
| Kitchen | 11′-0″ x 8′-4″ |
| Store Room | 6′-0″ x 5′-0″ approx. |
| Master Bedroom | 11′-0″ x 14′-0″ |
| Attached Bath | 6′-0″ x 8′-0″ |
| Dressing Area | 6′-0″ x 5′-0″ |
| Powder Room | 4′-0″ x 6′-0″ approx. |
| Courtyard | 6′-0″ x 6′-0″ |
| Rear Wash Area | 6′-0″ x 4′-0″ approx. |
📐 First Floor Room Sizes
| Space | Size |
| Bedrooms (x2) | 11′-0″ x 14′-0″ |
| Attached Baths | 6′-0″ x 8′-0″ |
| Dressing Areas | 6′-0″ x 5′-0″ |
| TV Lounge | 13′-2″ x 13′-4″ |
| Kitchenette | 6′-0″ x 8′-0″ |
| Front Terrace | 11′-0″ x 8′-0″ |
| Side Terrace | Variable |
| Wash Area | 6′-0″ x 6′-0″ approx. |
If this plan fits your vision, don’t let it stay on screen.
Download the full PDF layout now and move one step closer to living in the home you’ve been imagining – beautifully designed by NakshaNigar.com for people who build with heart. This layout is ideal for anyone searching for new house design, architect plans for house, or inspiration to build your dream home.
