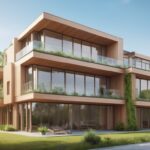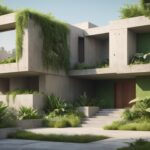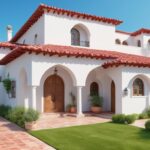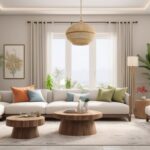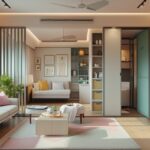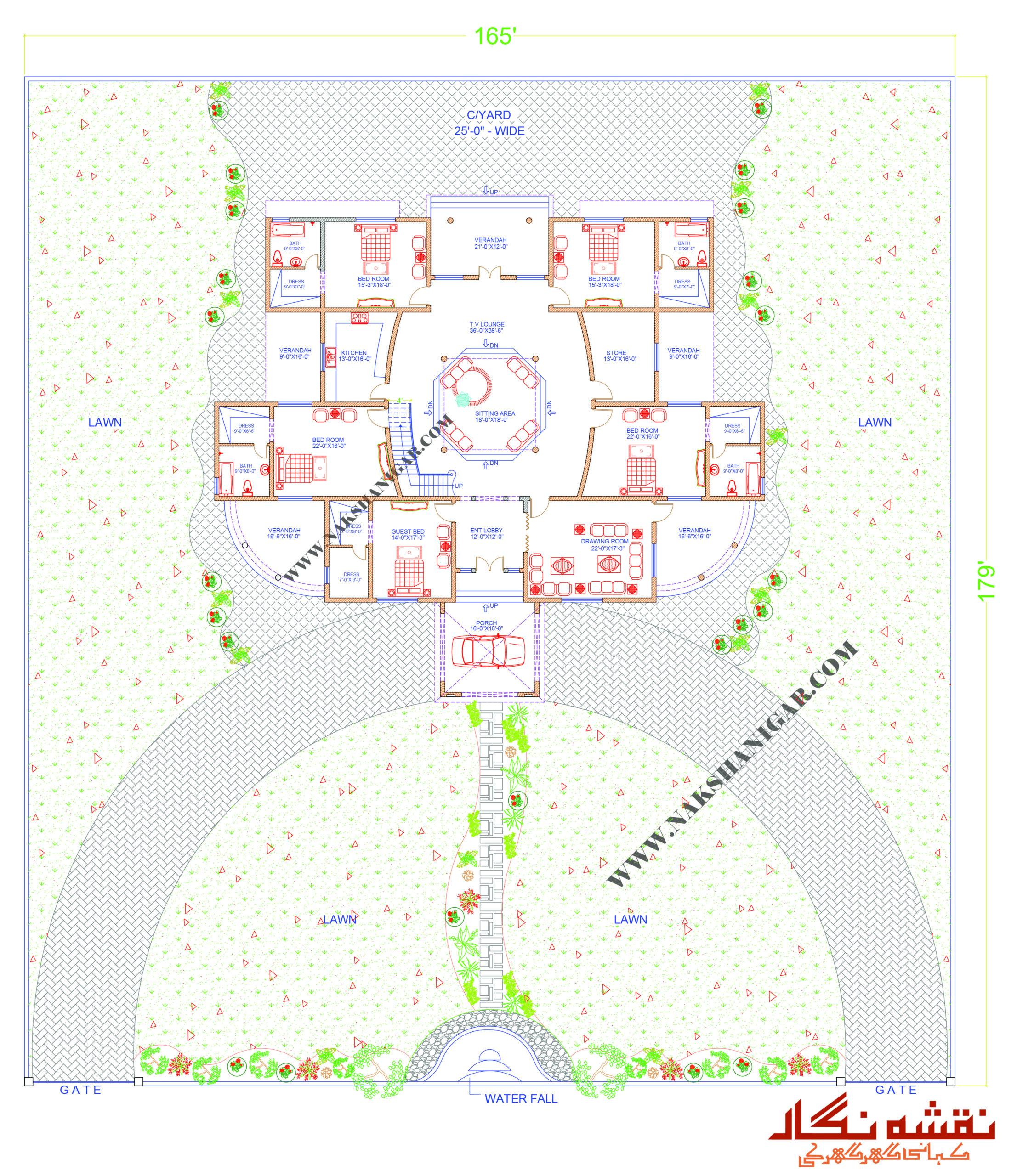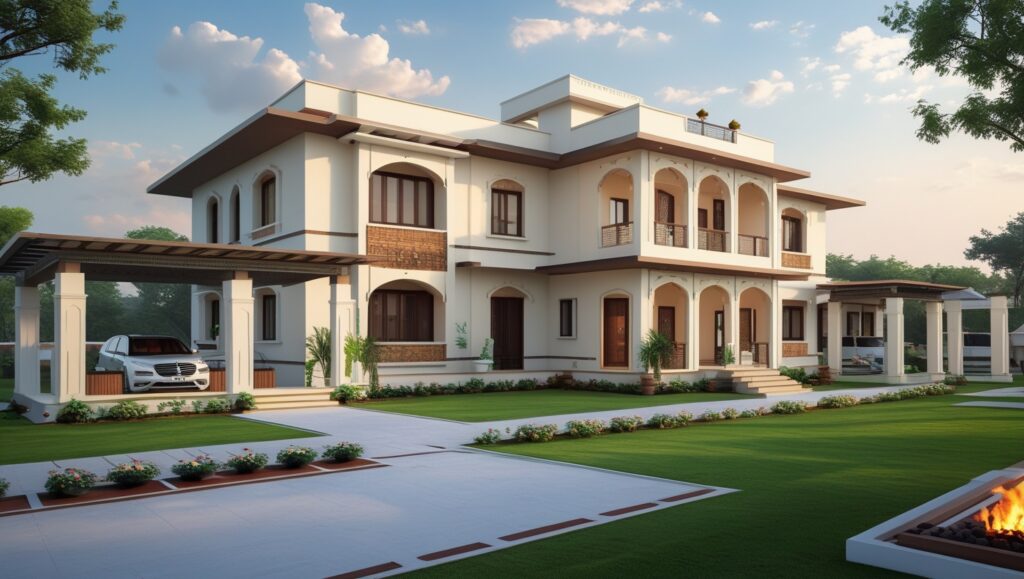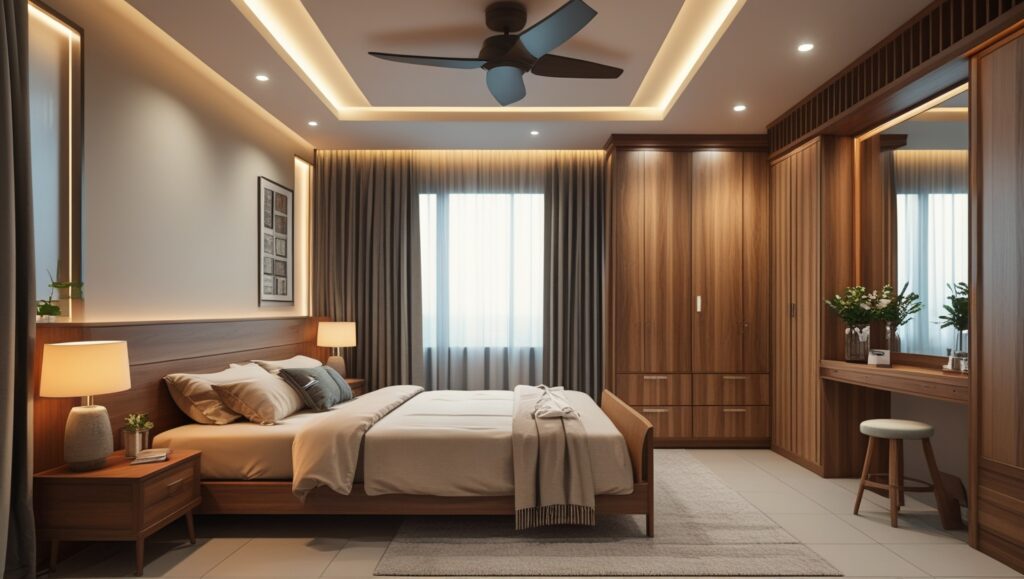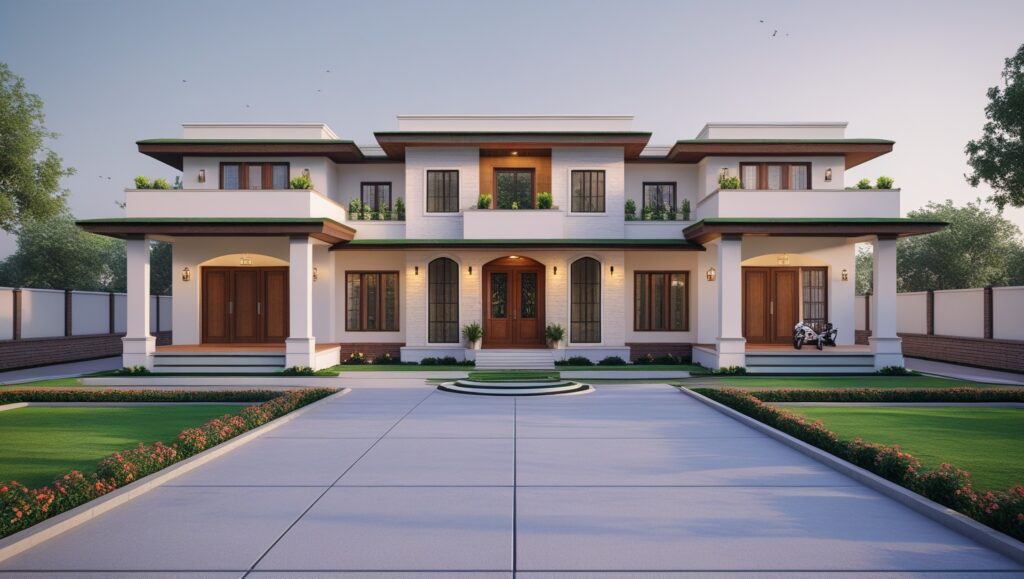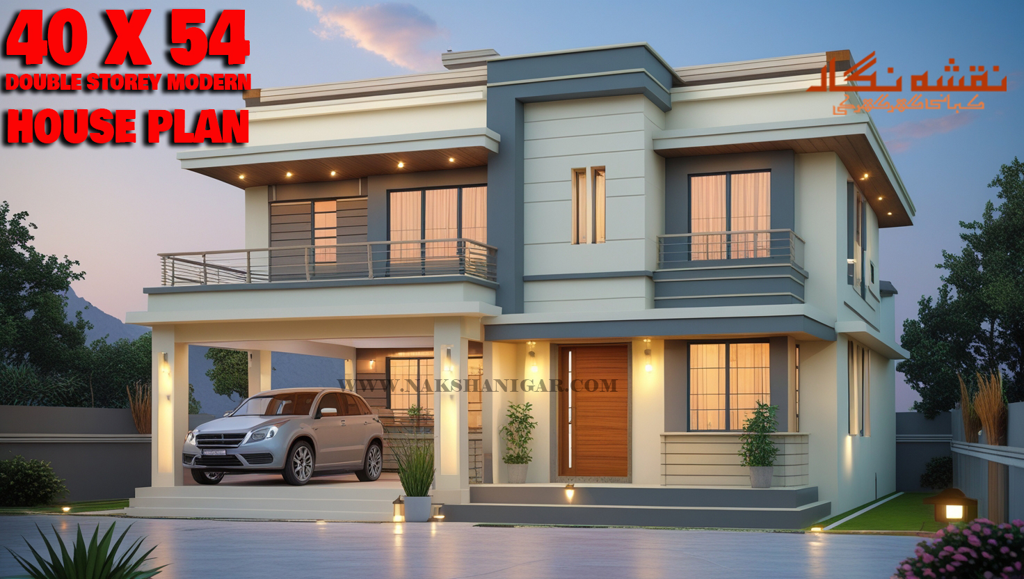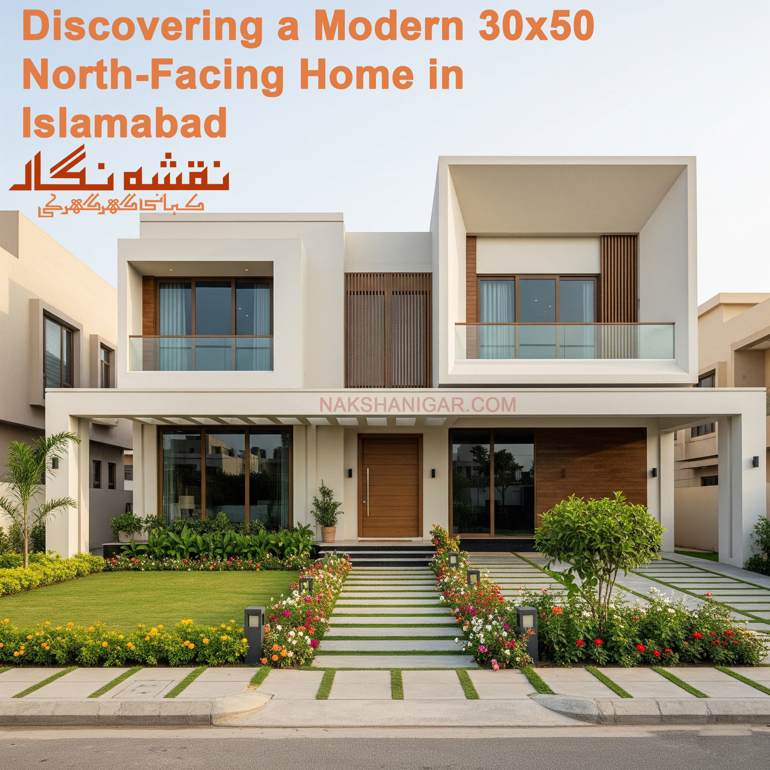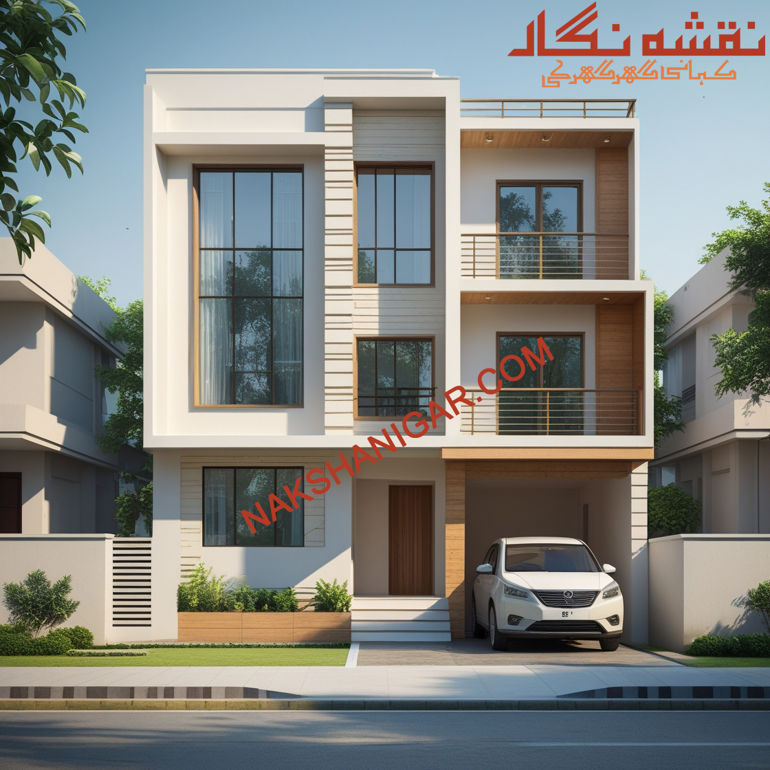🏡 The Soul of Space: A 5.25 Kanal Farmhouse in Lahore, Designed with Heart
An Architectural Masterpiece by NakshaNigar.com
When Architecture Becomes Emotion
Some houses rise from the ground with quiet strength.
Others emerge like poetry — delicate in detail, grand in vision.
This 5.25 Kanal farmhouse, nestled in the serene edges of Lahore,
stands on a plot measuring 169×179 feet, with a covered area of 6070 sq. ft.
It is not merely built — it is composed.
A home designed to host the soul, not just the body.
Crafted by the visionary minds at NakshaNigar.com,
this farmhouse is a harmonious blend of Indo-Pak traditional grace and contemporary function
Design Philosophy: Stillness, Space, and Soul
The idea was never excess.
It was peace.
A space large enough to breathe, yet intimate enough to belong.
NakshaNigar embraced that balance —
a layout that listens to the land, respects the light,
and flows like verse from one corner to the next.
This is not a house with rooms.
It’s a house with rhythms.
The Arrival: Gates and Greetings
With two gates — one for entry, one for exit —
arrival and departure are never confused.
The main entrance, framed with native foliage and gentle curves,
ushers you into a world designed for presence.
Vehicles find their place in a discreet front parking area,
leaving the landscape untouched.
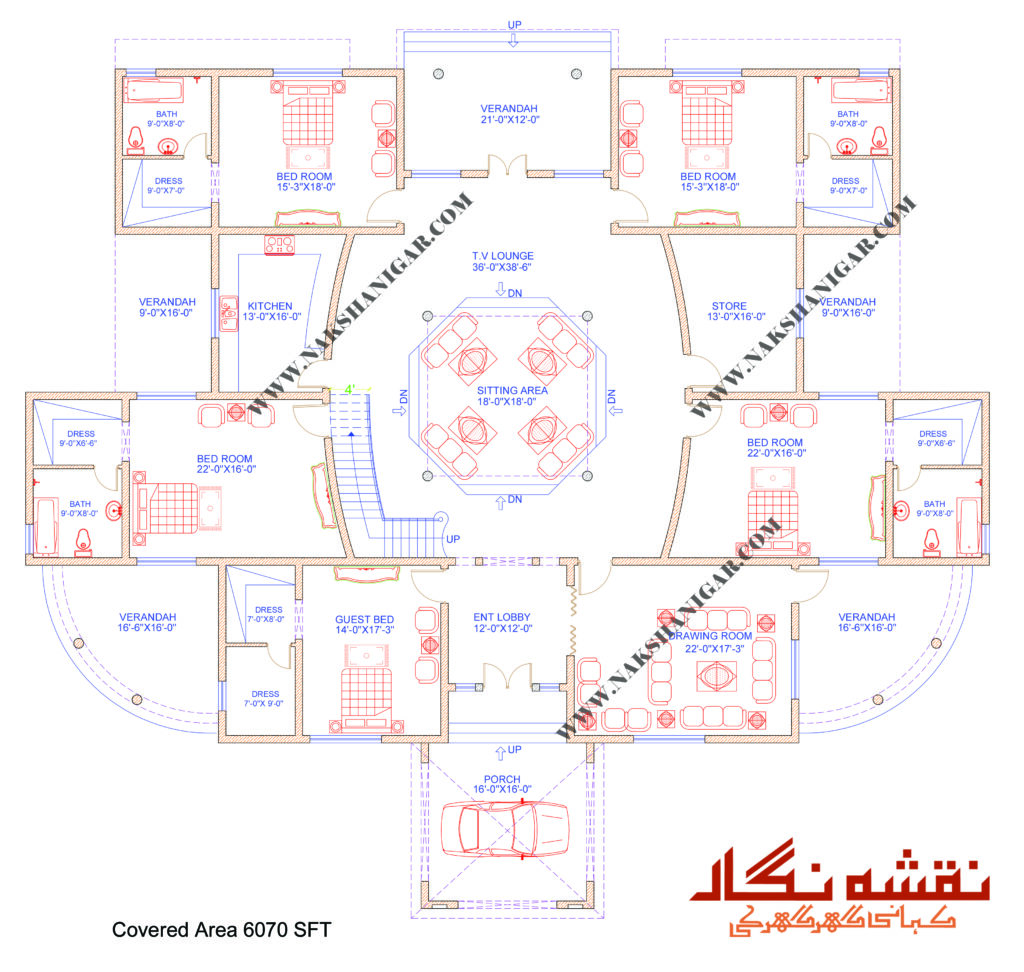 feg: 5 Kanal Modern Farmhouse Design 169×179 Plan
feg: 5 Kanal Modern Farmhouse Design 169×179 Plan
The Landscape: Four Lawns, Four Seasons
On every side of the structure, lawns stretch like green breath
lush and quiet, trimmed and composed.
The front lawn offers symmetry, flower beds, hedges, and shadowplay.
The side lawns, cradled by deep verandas, provide both shade and poetic views.
The back lawn, vast and enclosed, transforms into an evening stage
where winter bonfires, family barbecues, and monsoon whispers come to life.
In spring, the lawn sings.
In summer, it rests.
In winter, it glows.
In rain, it becomes a mirror.
The Architecture: Rooted in Tradition, Reaching into Modernity
There’s something timeless in the form
arched openings, deep overhangs, shaded verandas
yet clean lines and neutral façades bring it quietly into the now.
Off-white plaster walls calm the eye
Wood-textured tiles warm the soul
Vertical windows invite light, and never boast
Ornamental grilles, jaali patterns, and brick textures echo the past
This design isn’t nostalgic.
It’s living heritage.
The Interior Layout: A Story Told Room by Room
Every room flows into the next
not just in circulation, but in feeling.
Drawing Room 15’ x 18’
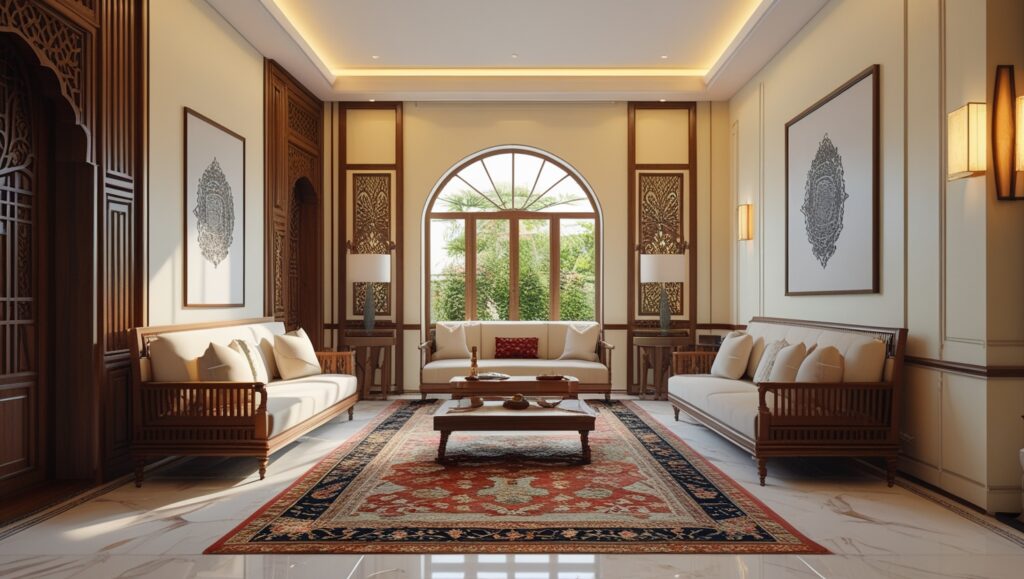
A formal gesture — where hospitality sits with humility.
Neutral shades, woodwork highlights, and ample cross ventilation create grace without grandeur.
Family Lounge 18’ x 21’
Where days settle.
Open plan, layered lighting, and warm flooring materials invite barefoot moments and evening tea.
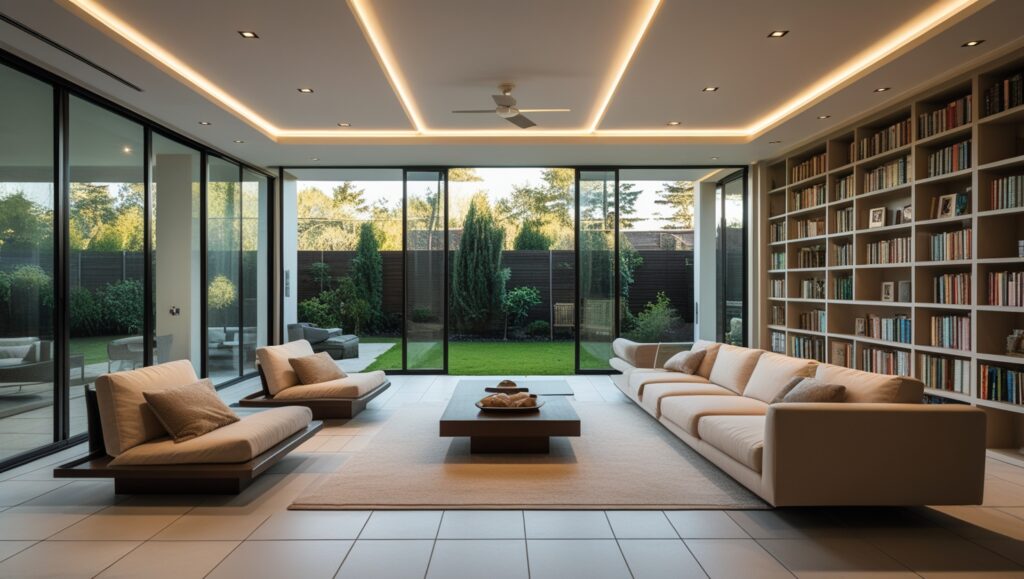
Dining Area 12’ x 16’
Placed between kitchen and lounge
this space feels both central and quiet.
The table doesn’t just hold plates.
It holds memories.

Kitchen 12’ x 14’
Sleek yet substantial.
Matte beige cabinetry
Soft-close drawers
Quartz countertops
Built-in appliance fittings
Dedicated utility duct
The kitchen blends elegance with everyday use.
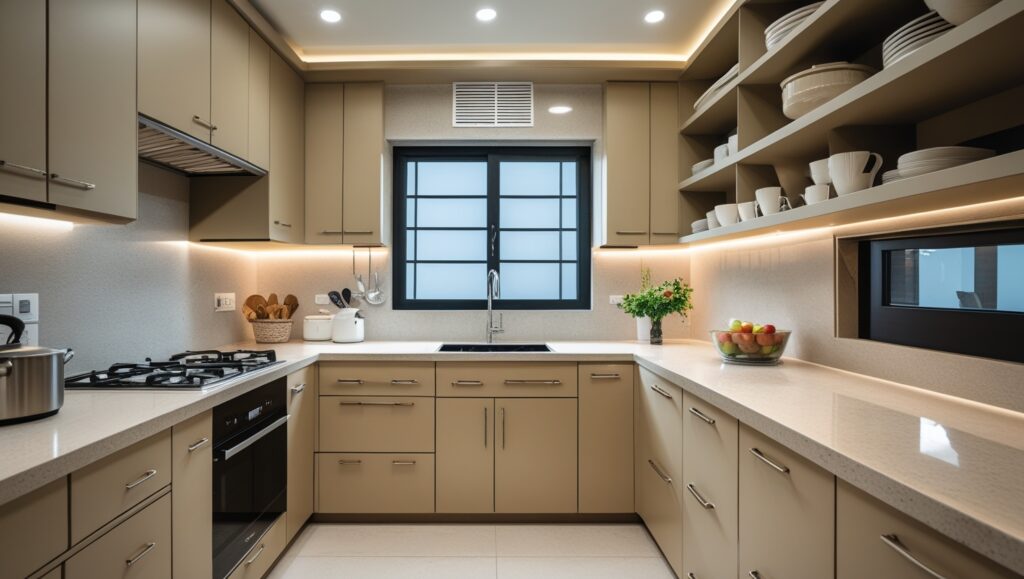
Bedroom 1 (Ground Floor) 14’ x 16’
Morning light filters through the tall windows,
greeting a room built on peace.
Soft textiles, hardwood furniture, and ambient lighting complete the retreat.
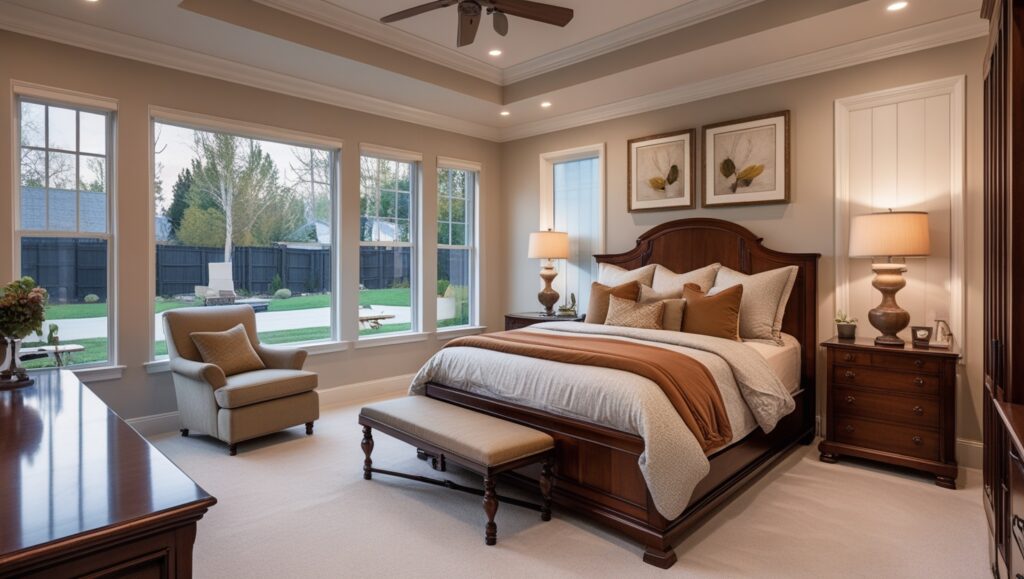
Bedroom 2 (First Floor) 14’ x 16’
Mirrored in layout, yet distinct in view.
A private terrace brings in skyline and silence.
Bedroom 3 / Guest Suite 12’ x 14’
Designed for dual function
home office, guest room, or study.
Calm and convertible.
Bathrooms 7’ x 10’ (avg.)
Imported ceramic tiles,
glass shower enclosures,
wall-mounted vanities,
anti-fog mirrors,
and natural air passages
keep each space both hygienic and harmonious.
Materials That Whisper, Not Shout
What elevates this farmhouse is its restraint.
Neutral stone tiles cool the floors
Exposed wood grain panels in the ceilings add texture
Smart lighting zones shift between daylight and mood
False ceiling details highlight volume, not clutter
This is design that disappears into daily life.
Side Verandas: The Architecture of Shade
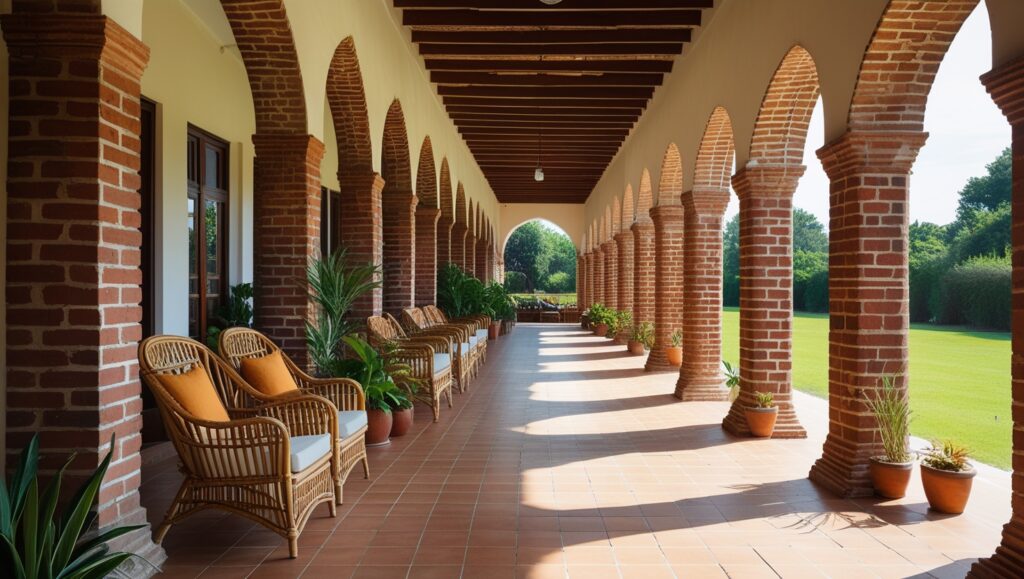
Running along both sides of the house,
the verandas are not additions — they’re transitions.
In summer, they cool.
In rain, they protect.
In evenings, they welcome.
These corridors are made not just for walking,
but for watching the world slow down.
Backyard Bliss: A Space for Gathering
Here, under the open sky,
families gather around bonfires in winter.
Barbecue aromas mix with laughter.
Children run, elders reflect,
and the farmhouse becomes a canvas of connection.
Why NakshaNigar.com Was the Architect of Choice
Because they don’t just draw homes they translate emotions into layouts.
Whether it’s a front design of a house single floor,
or a full house building plan for large estates,
their portfolio balances tradition and innovation.
They understand the climate of Lahore,
the soul of South Asian family living,
and the grace of proportion in architectural design.
This project joins a growing list of best house designs in Pakistan,
and serves as a reference for anyone seeking:
modern house designs with lawns,
architect plans for house,
architectural home plans,
house construction plans,
and intelligent new house design ideas.
Room Size Table
| Space | Dimensions |
|---|---|
| Drawing Room | 15’ x 18’ |
| Family Lounge | 18’ x 21’ |
| Dining Area | 12’ x 16’ |
| Kitchen | 12’ x 14’ |
| Bedroom 1 (G. Floor) | 14’ x 16’ |
| Bedroom 2 (1st Floor) | 14’ x 16’ |
| Guest Room / Study | 12’ x 14’ |
| Bathrooms (Avg.) | 7’ x 10’ |
| Backyard Lawn | ~30’ x 40’ |
Conclusion: A House That Lives Beyond Walls
This farmhouse doesn’t scream luxury.
It whispers permanence.
It doesn’t chase trends, it carries legacy.
And through every season,
it remains what it was meant to be from the first line drawn:
A place to feel.
If your dream is to live in a space that respects your roots and reflects your rhythm,
trust NakshaNigar.com where homes are not only built,
they are composed.





