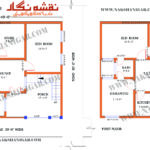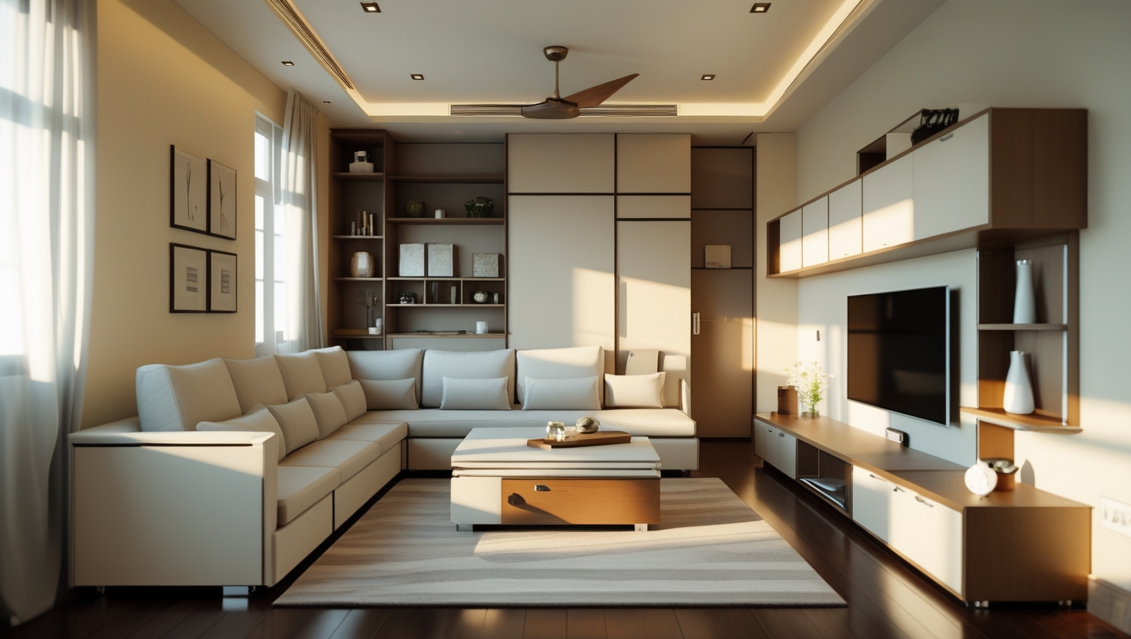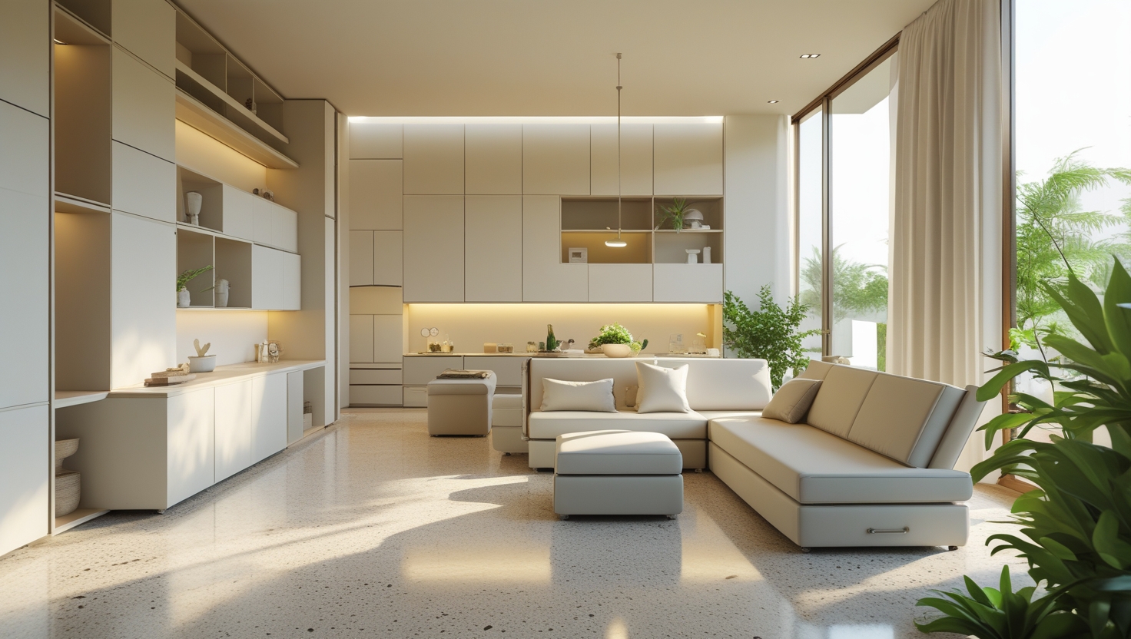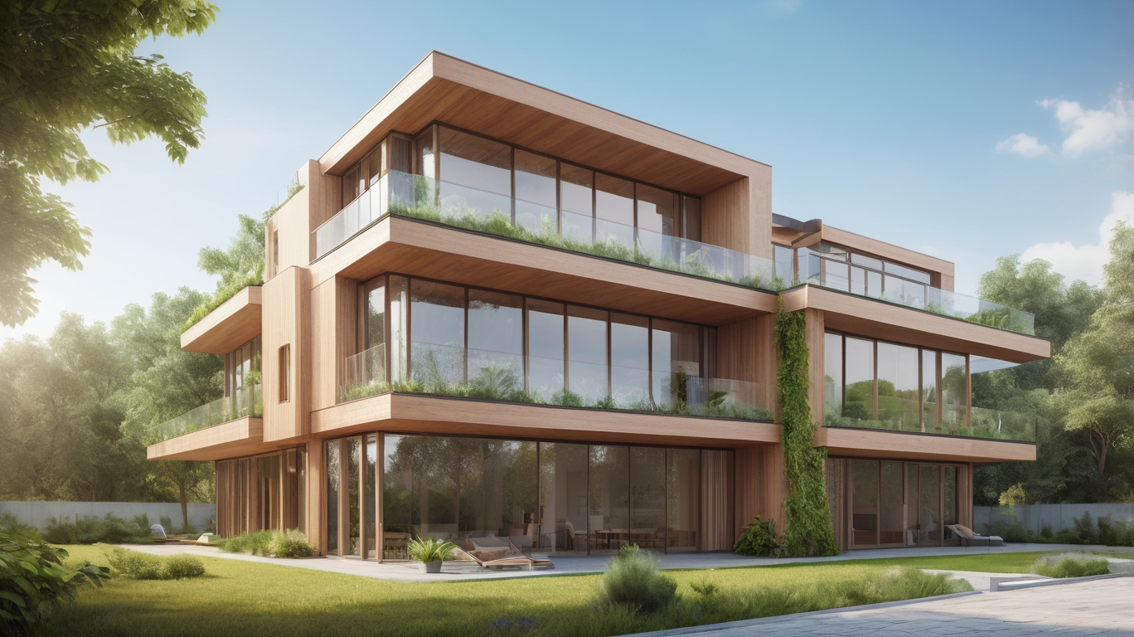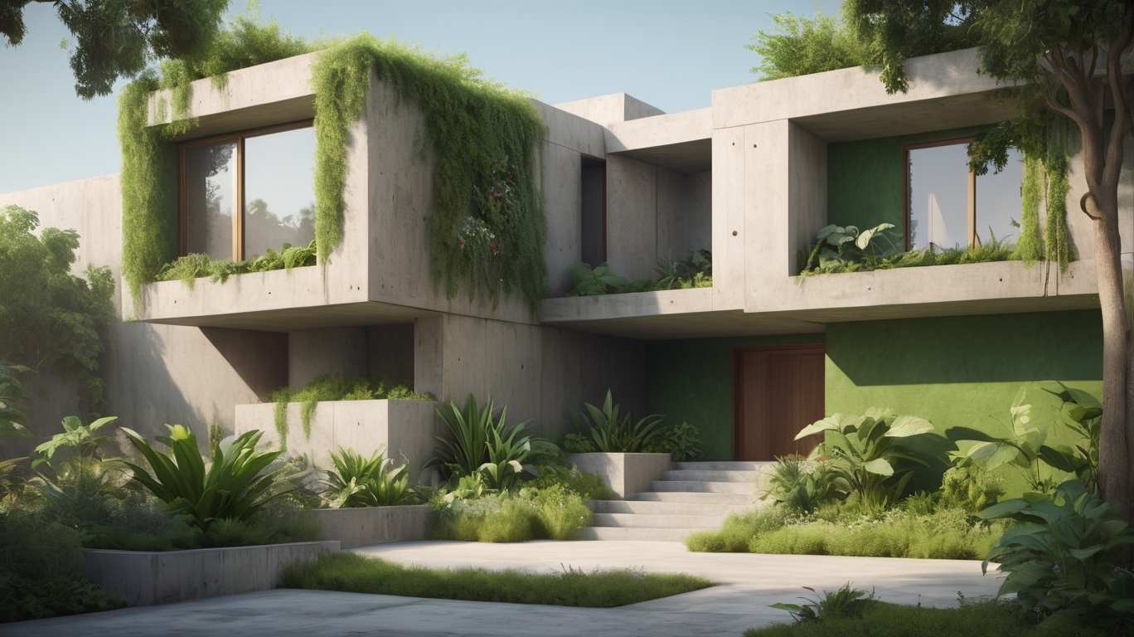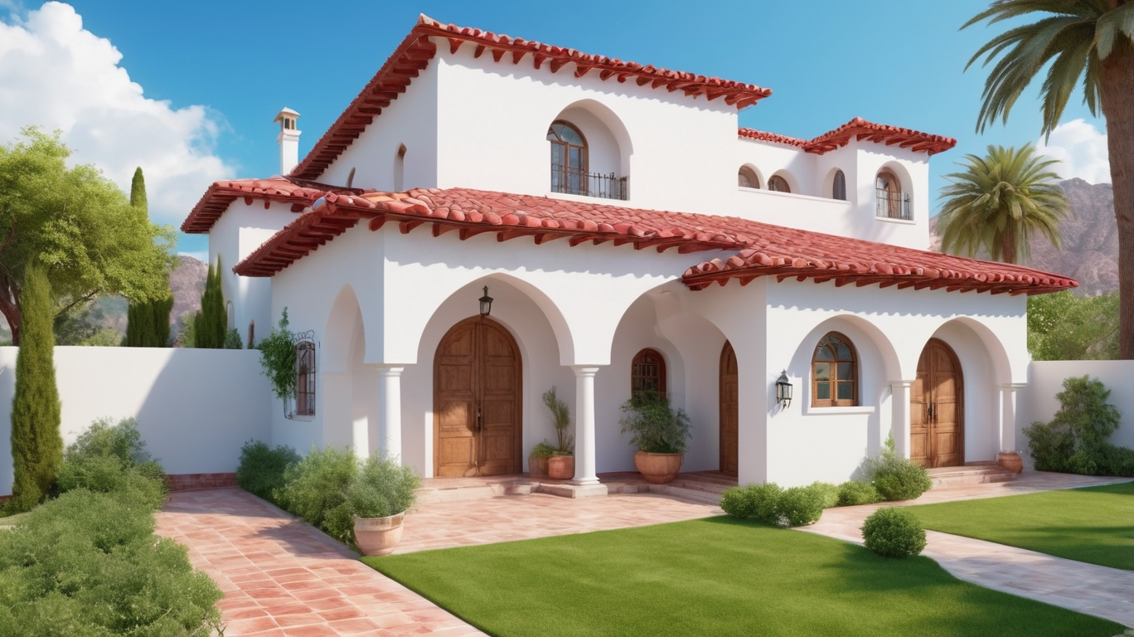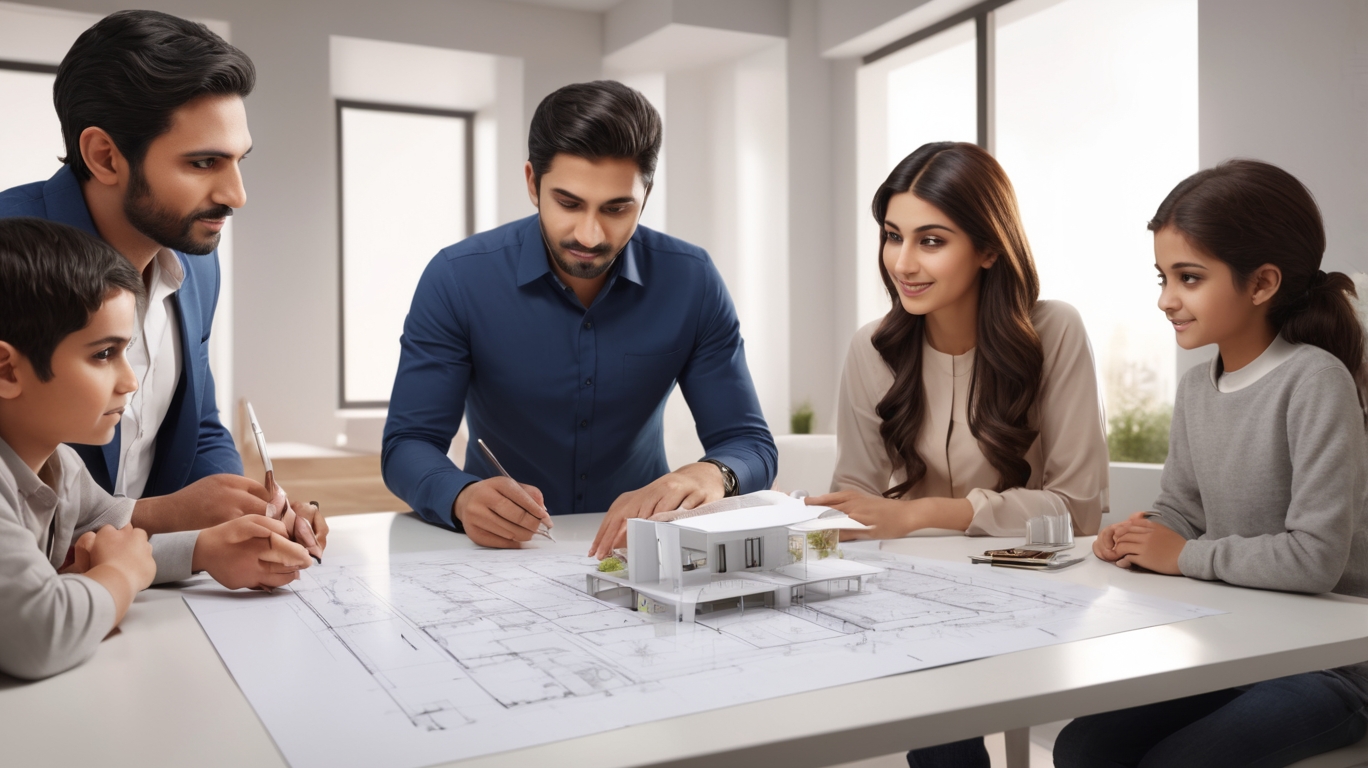How to Maximize Space in Small House Designs
Introduction
Designing a small house doesn’t mean sacrificing comfort or style. Whether you’re building on a 3, 5, or 7 marla plot in Pakistan, smart planning can turn even a compact house into a spacious, functional, and aesthetically pleasing home. From layout decisions to multi-purpose furniture, this guide covers the top strategies to help you make the most of every square foot. In today’s rising land prices and dense city environments, small homes are becoming a necessity. But small doesn’t have to mean cramped—it can mean clever.
1. Open Floor Plans
Why It Works
Open floor layouts eliminate unnecessary walls, creating a sense of fluidity that makes interiors feel more expansive and welcoming. They encourage natural light flow and reduce the boxed-in feeling that small homes often suffer from.
Practical Tips
- Use rugs, ceiling accents, or lighting to define separate zones
- Incorporate a kitchen island with storage and seating
- Avoid large partitions that interrupt the spatial continuity
- Choose furniture with open legs to maintain sightlines
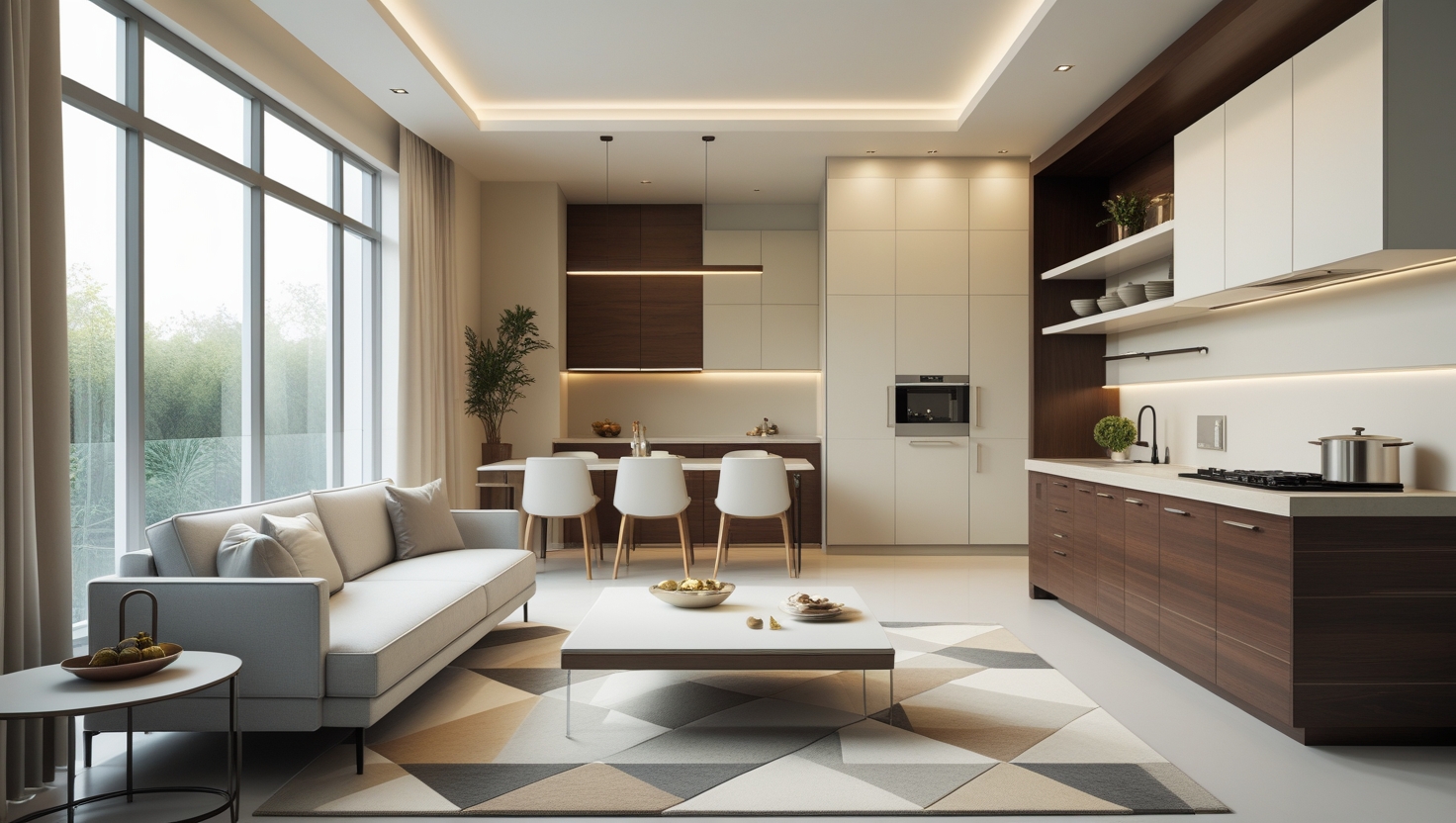
2. Vertical Space Utilization
Think Tall, Not Wide
Walls are often underutilized in small homes. By extending storage vertically, you can increase usable space without eating up floor area.
Ideas That Work
- Floor-to-ceiling cabinets in kitchens and bedrooms
- Tall bookshelves that double as room dividers
- Hanging wall racks for utensils or towels
- High-mounted shelves for seasonal items
3. Multipurpose Furniture
Double Duty Designs
Smart furniture choices are essential for small home design. Think beyond traditional uses.
Examples
- Sofa beds or daybeds with built-in drawers
- Foldable dining tables or wall-mounted breakfast counters
- Ottomans that open for storage
- Desks that transform into vanities or ironing boards
Look for furniture that folds, stacks, or slides away.
4. Light Colors & Mirrors
Create the Illusion of Space
Light tones and reflective surfaces give interiors an open, airy feeling. Mirrors multiply light and add depth.
Pro Tips
- Choose wall colors like off-white, light grey, beige, or pastel shades
- Use glossy finishes on cabinets and tile backsplashes
- Place mirrors strategically across from windows or in narrow hallways
- Consider mirrored wardrobe doors to amplify the room visually
5. Smart Kitchen Design
Small Kitchen, Big Functionality
A well-planned kitchen enhances day-to-day efficiency.
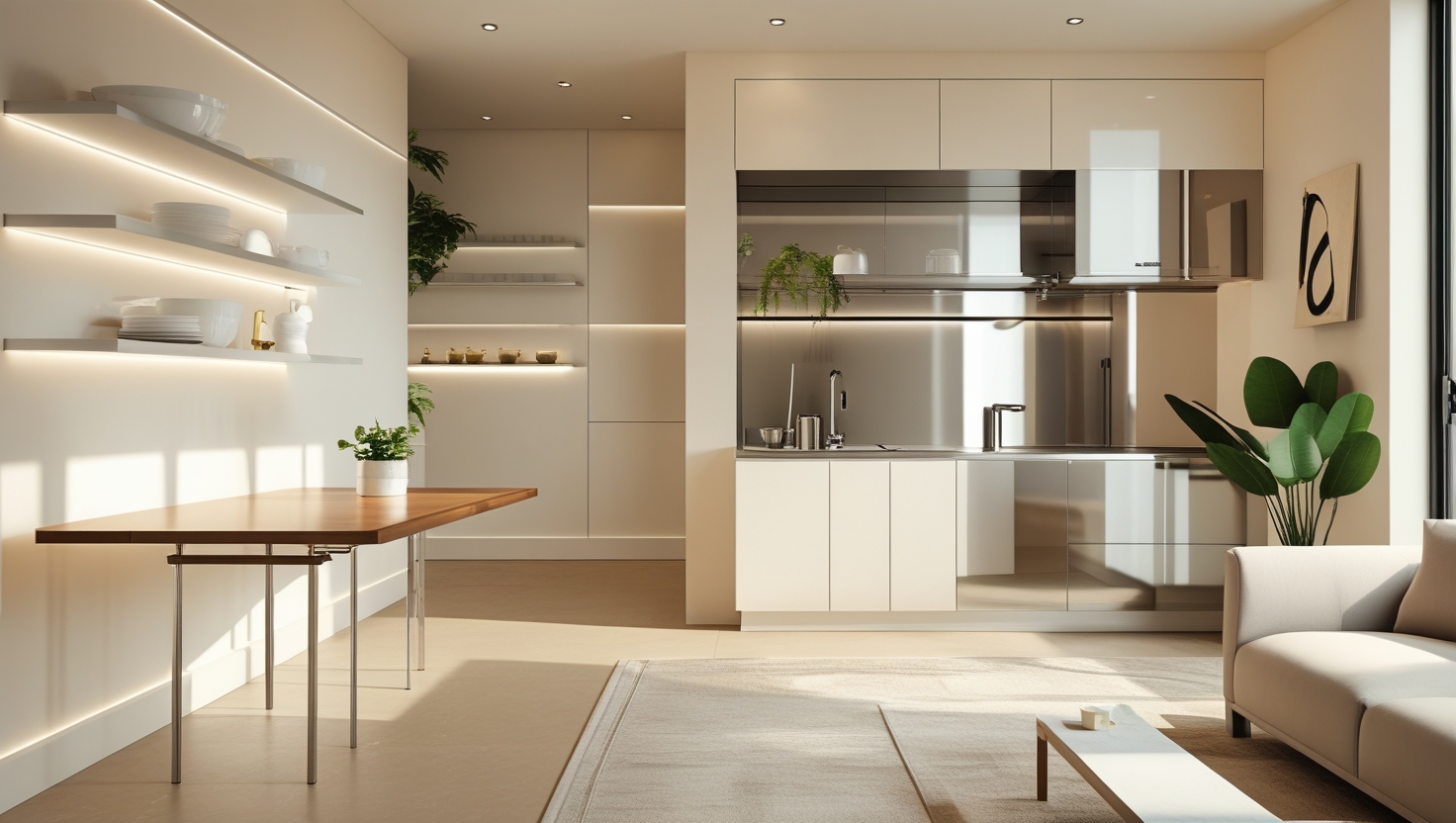
Smart Solutions
- L-shaped and U-shaped layouts for triangle movement
- Pull-out pantry cabinets
- Magnetic strips and under-cabinet hooks
- Open shelving to keep the room open and accessible
Consider appliances that are scaled down but efficient, like two-burner stoves or compact dishwashers.
6. Under-Stair Space Optimization
Don’t Waste That Corner
The area under the staircase can be transformed into:
- Shoe racks or coat closets
- Pet enclosures
- Powder bathroom
- Study nook with desk and shelves
- Bookshelves or hidden drawers
Smart under-stair storage can save the need for additional closets.
7. Outdoor Extensions & Rooftop Living
Expand Vertically
When you can’t go wide, go up.
Possibilities
- Rooftop garden or seating area
- Vertical planters on exterior walls
- Pergolas or awnings to shade balconies
- Compact utility areas for laundry
Utilize rooftops not just for water tanks, but as a livable space.
8. Sliding & Pocket Doors
Save Room with Every Swing
Doors that slide instead of swing free up several square feet of floor area.
Ideal Uses
- Bathrooms
- Closets
- Kitchens and utility rooms
Choose glass or wood for visual lightness.
9. Built-In Fixtures & Custom Carpentry
Designed for Your Needs
Built-in furniture maximizes functionality in awkward or tight spots.
Best Choices
- Built-in wardrobes that align with the wall
- Platform beds with drawers or lift-up storage
- Fixed seating with lift-top benches in dining or reading areas
- Bathroom niches for toiletries
10. Decluttering & Minimalism
Less Is Truly More
Space isn’t always about adding—it’s also about subtracting.
Tips for Simplicity
- Keep counters and floors clear
- Store infrequently used items in concealed compartments
- Choose a neutral base palette with one or two accent colors
- Avoid over-decorating walls
11. Room Zoning with Design Tricks
Create Functionality Without Walls
In a small open-plan home, clever zoning helps create order.
Smart Strategies
- Use different floor textures (tiles in kitchen, wood in living area)
- Introduce partial partitions like shelving units or glass walls
- Vary ceiling levels or lighting fixtures to separate areas
12. Storage Accessories & Hacks
Small Additions, Big Impact
- Hooks behind doors for jackets and bags
- Over-the-sink racks or dish drainers
- Corner shelves or lazy Susans in cabinets
- Under-sofa or bed containers
Even the smallest spaces can be optimized with the right tools.
13. Personalized Accent Spaces
Make It Feel Like Home
Small spaces should still reflect your personality.
Try This
- Add family photos in a vertical gallery wall
- Use handwoven rugs or local art
- Incorporate textured fabrics and cushions
- Install a compact prayer nook or meditation corner
Benefits of Small, Efficient Homes
- Lower construction and maintenance costs
- Greater energy efficiency and lower utility bills
- Quicker construction timelines
- Easier cleaning and upkeep
- Encourage a minimalist, clutter-free lifestyle
- Ideal for urban living, small families, or retirees
Let NakshaNigar.com Help You Build Smarter
At NakshaNigar.com, we specialize in:
- House plans for 3 marla, 5 marla, 7 marla, and 10 marla plots
- Modern and functional layout designs
- Custom space-saving furniture suggestions
- High-quality 3D renderings and walkthrough presentations
- Efficient and affordable architectural planning
We help you build a dream home that maximizes every inch—designed to suit your lifestyle, your budget, and your space.

