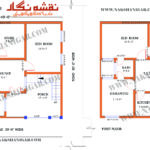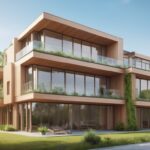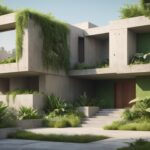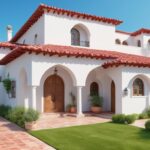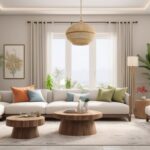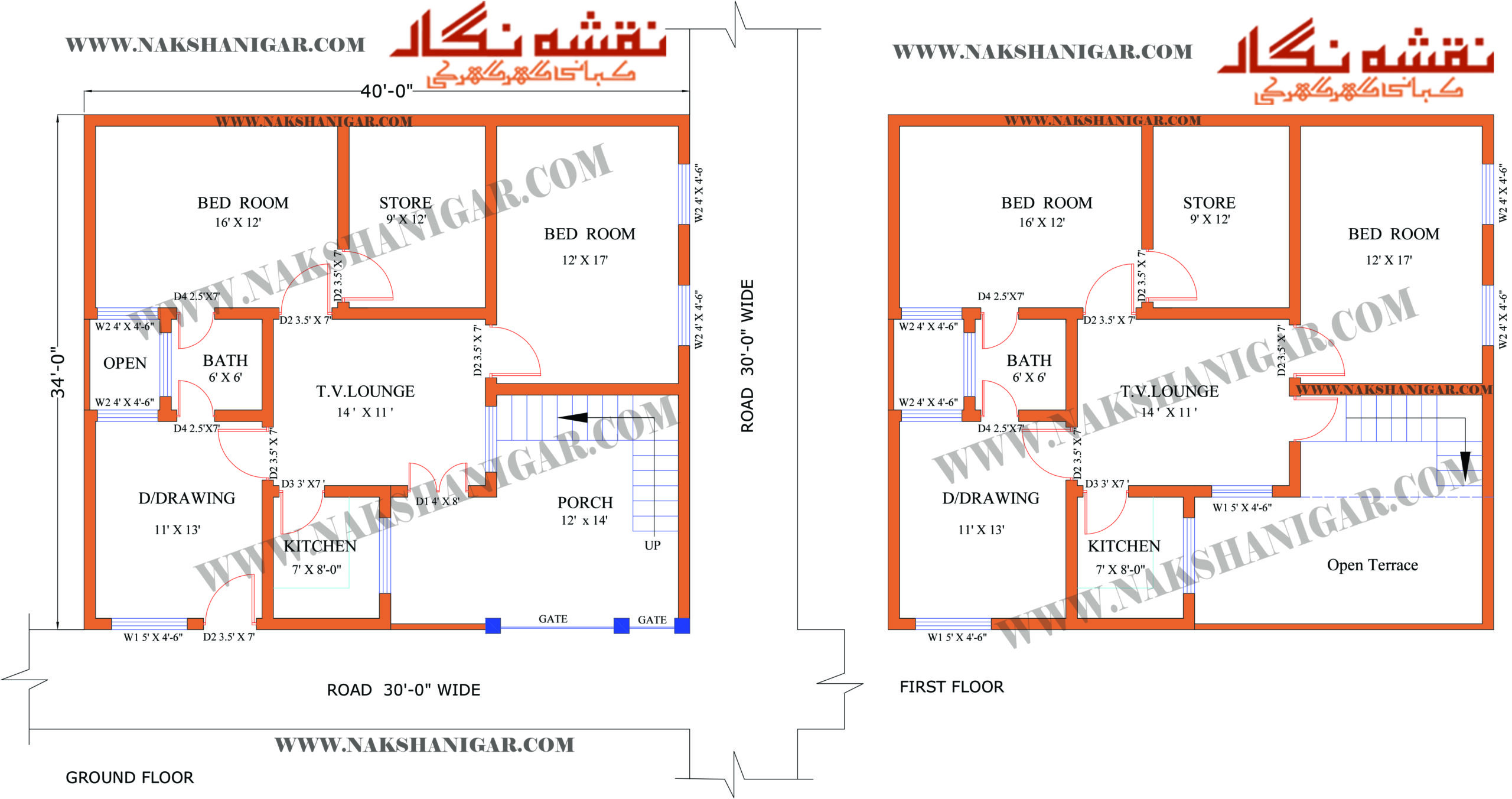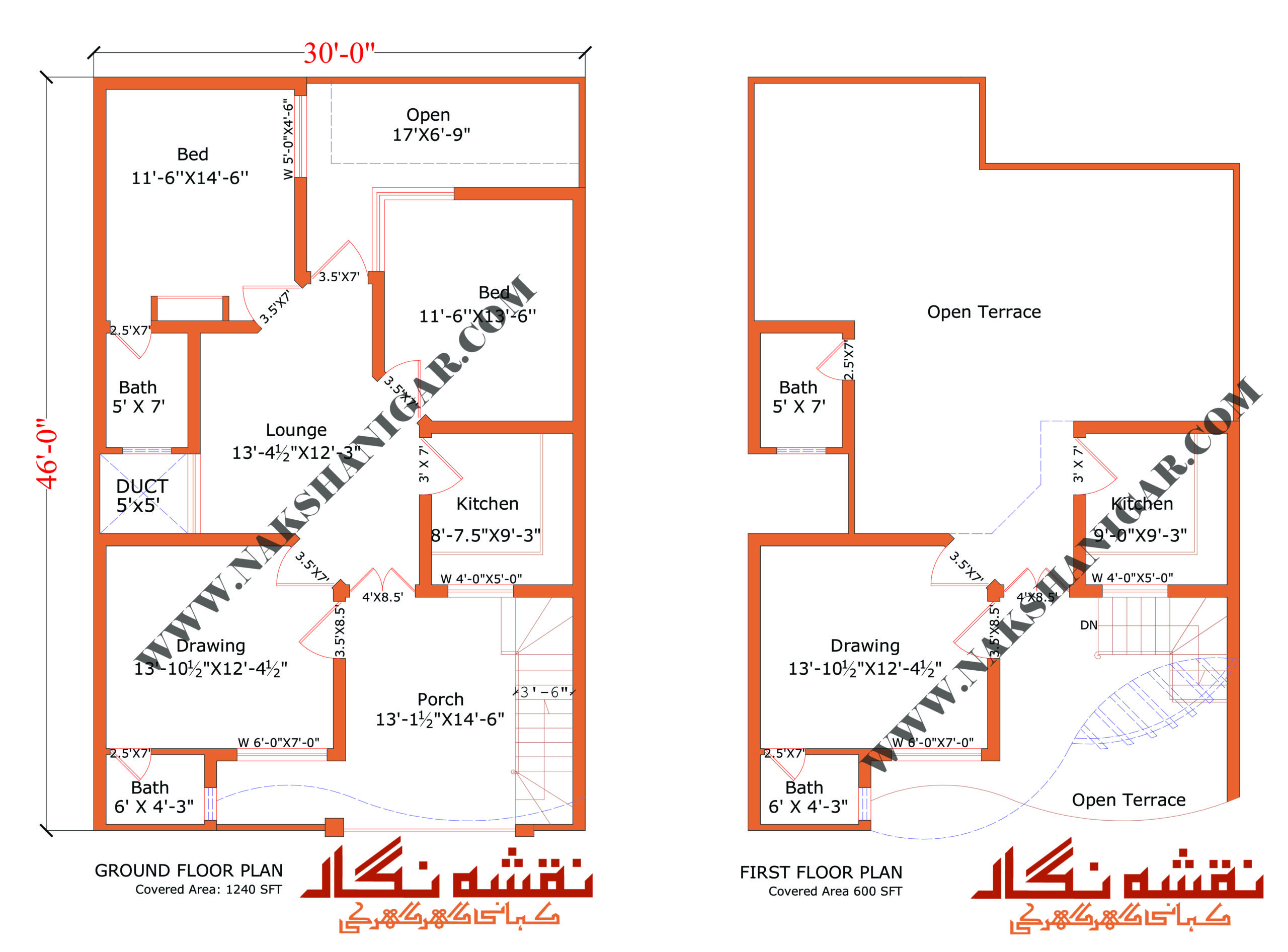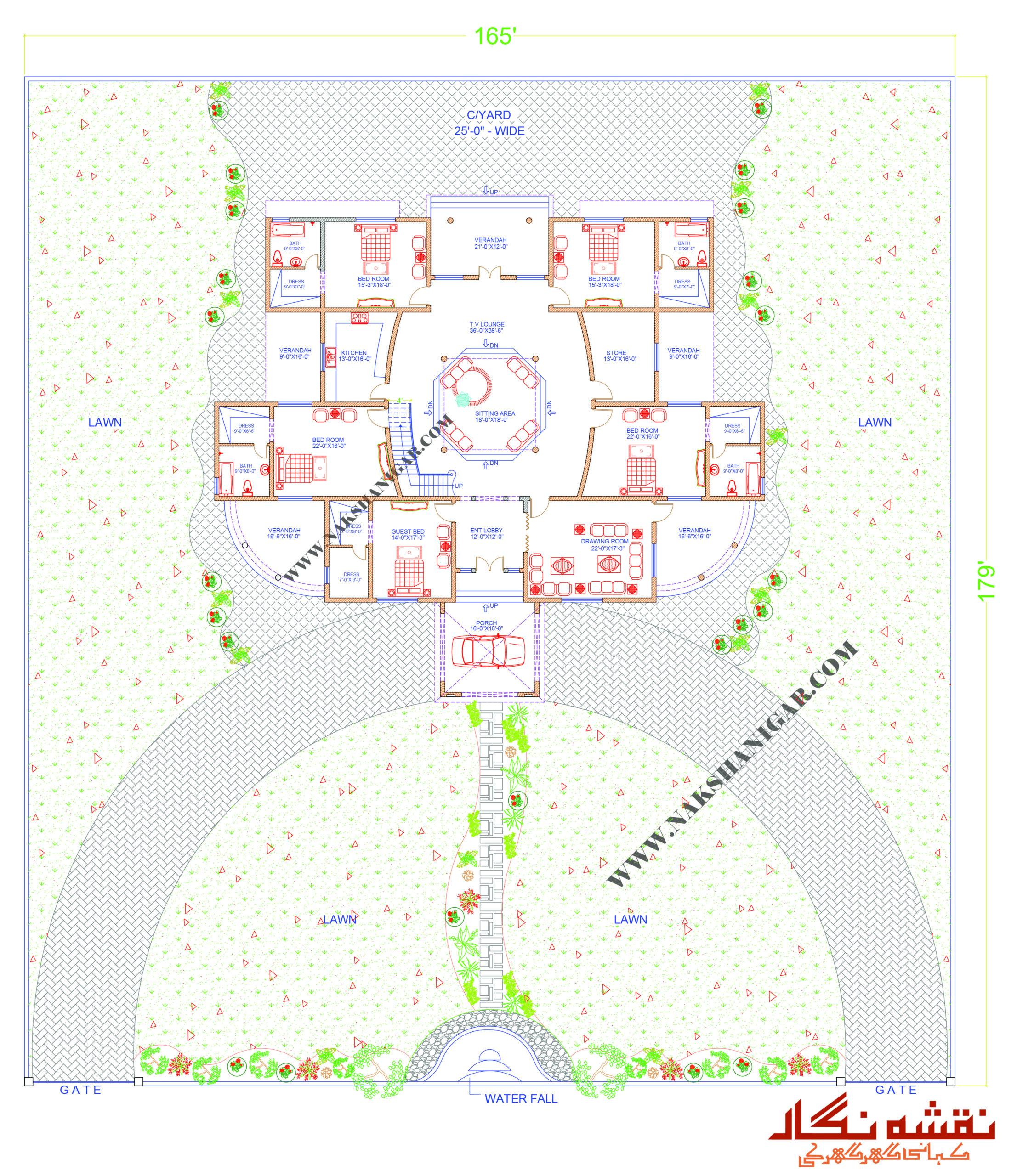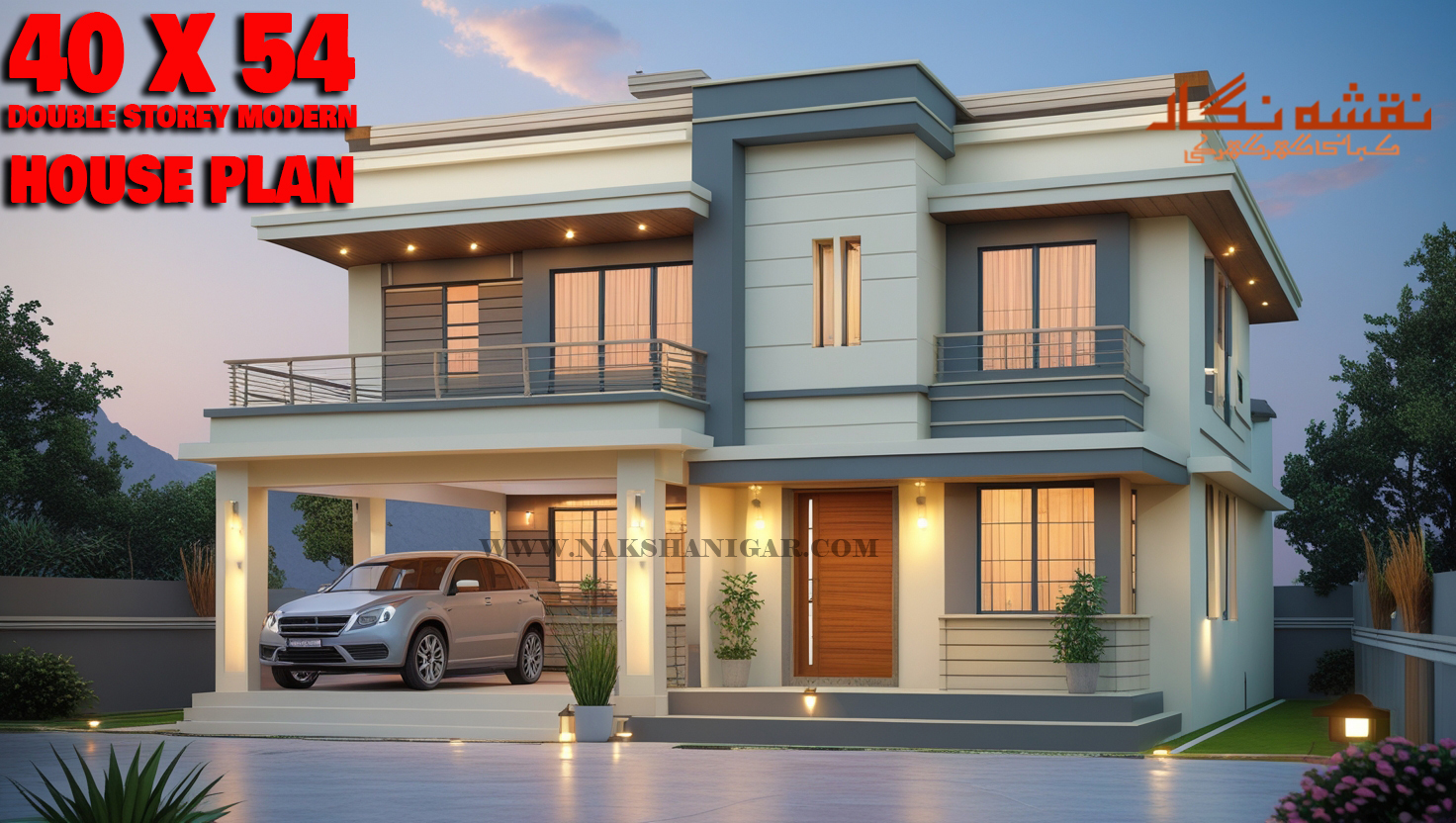A Grand Narrative of Space and Serenity: Unveiling a Modern 26×90 Family Home
Step into a world where thoughtful design meets expansive living, where every corner tells a story of comfort and elegance. Welcome to a truly magnificent family home, stretching across a generous 26×90 feet. This isn’t just a house; it’s a canvas for life’s most precious moments, designed to offer both grand open spaces and intimate private retreats. Join me as we embark on a detailed journey, exploring every nuance of this meticulously planned residence.
The Journey Begins: Ground Floor Where Life Unfolds (Covered Area = 1630 sq. ft.)
Our tour commences at the exterior, where the home gracefully greets us with its practical and inviting features. The Drive Way provides ample space for parking and maneuvering vehicles, ensuring convenience from the moment you arrive. Adjacent to this, a charming Front Lawn invites you to pause and appreciate the greenery. Though its dimensions aren’t explicitly detailed on the plan, its presence promises a refreshing outlook and a welcoming first impression, a perfect spot for potted plants or a small seating area to enjoy the morning sun.
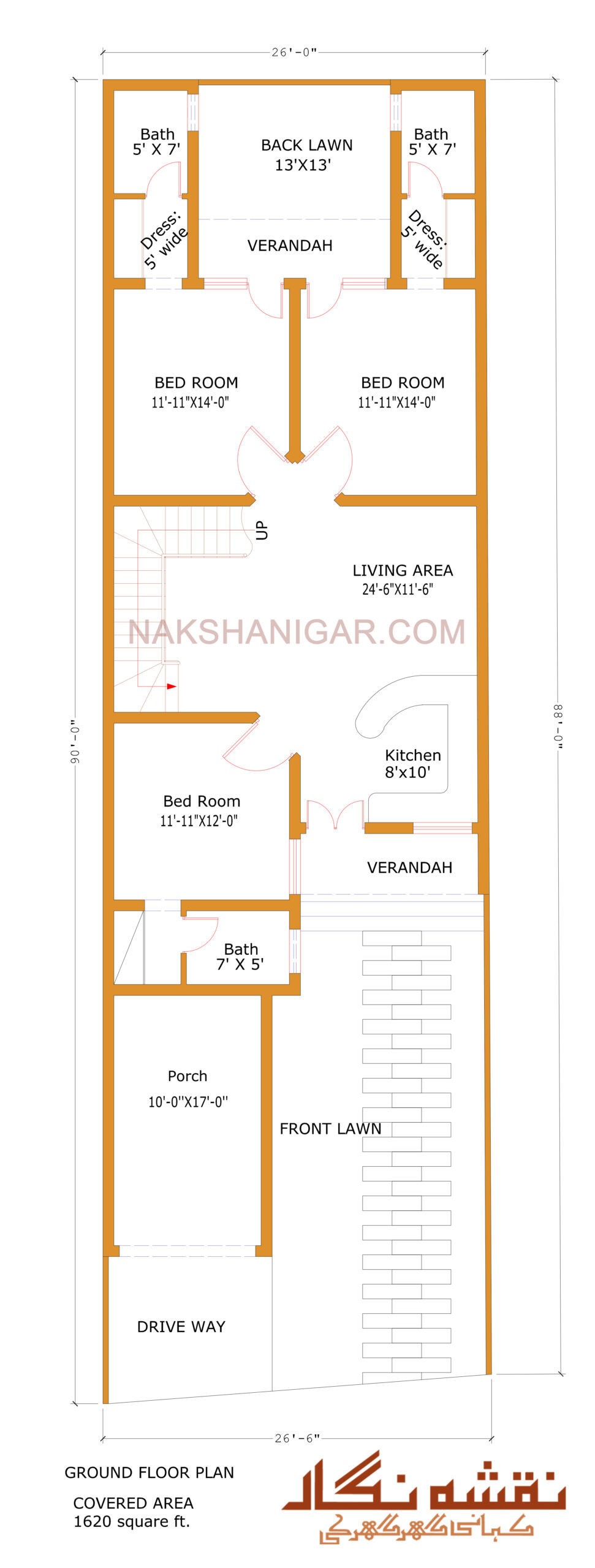
As we move closer, a well-proportioned Porch, measuring 10′-0″x17′-0″, offers a sheltered entry point. This isn’t merely a transition space; it’s a place where shoes can be shed, greetings exchanged, and a sense of belonging instantly established, shielding you from the elements before entering the private realm of the home.
Into the Heart: Living and Dining Spaces
Stepping inside, the ground floor immediately envelops you in a sense of spaciousness. The primary gathering area, the Living Area, spans an impressive 24′-0″x11′-8″. This expansive space is the true heart of the home, designed to accommodate vibrant family interactions, cozy movie nights, or lively social gatherings. Imagine the laughter echoing through this room, the comfortable sofas inviting relaxation, and the shared memories being created day after day. Its generous dimensions allow for flexible furniture arrangements, making it adaptable to any family’s needs and lifestyle.
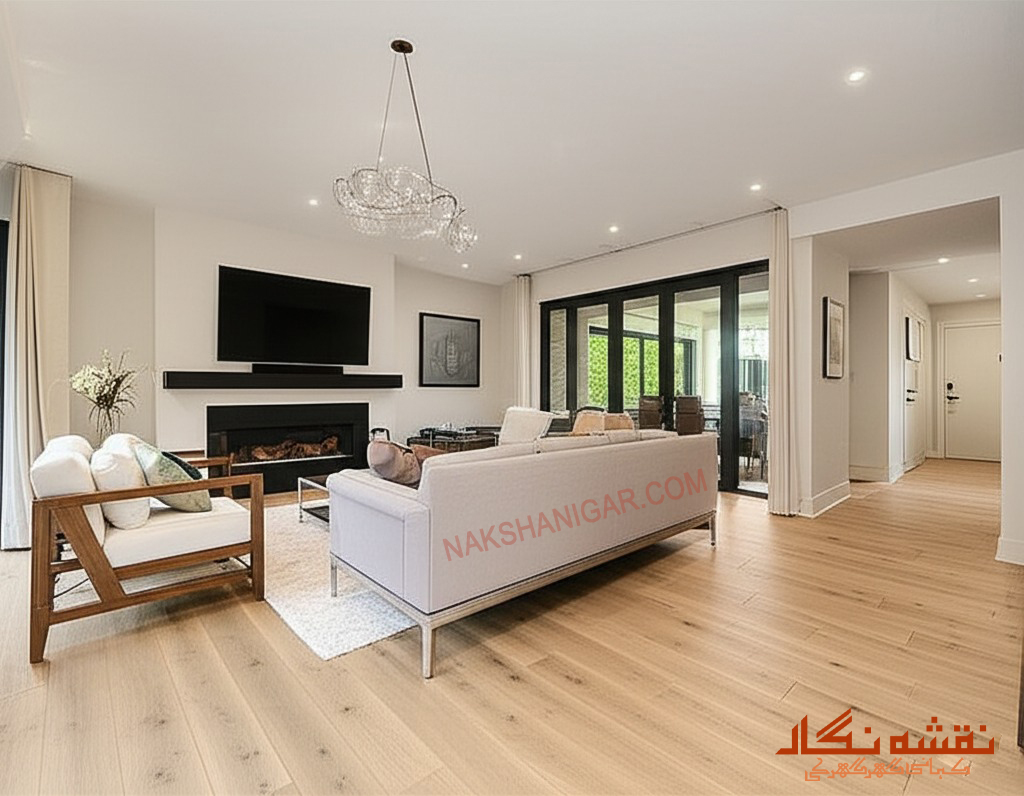
Connected to the Living Area, yet distinct, is the Kitchen, sized at 8’x10′. This compact yet efficient culinary hub is designed for both functionality and aesthetic appeal. Whether you’re preparing a quick breakfast or a lavish dinner, this kitchen provides all the necessary space for cooking and preparation. Its thoughtful layout ensures that cooking remains a joy, not a chore, integrating seamlessly with the main living space for easy interaction.
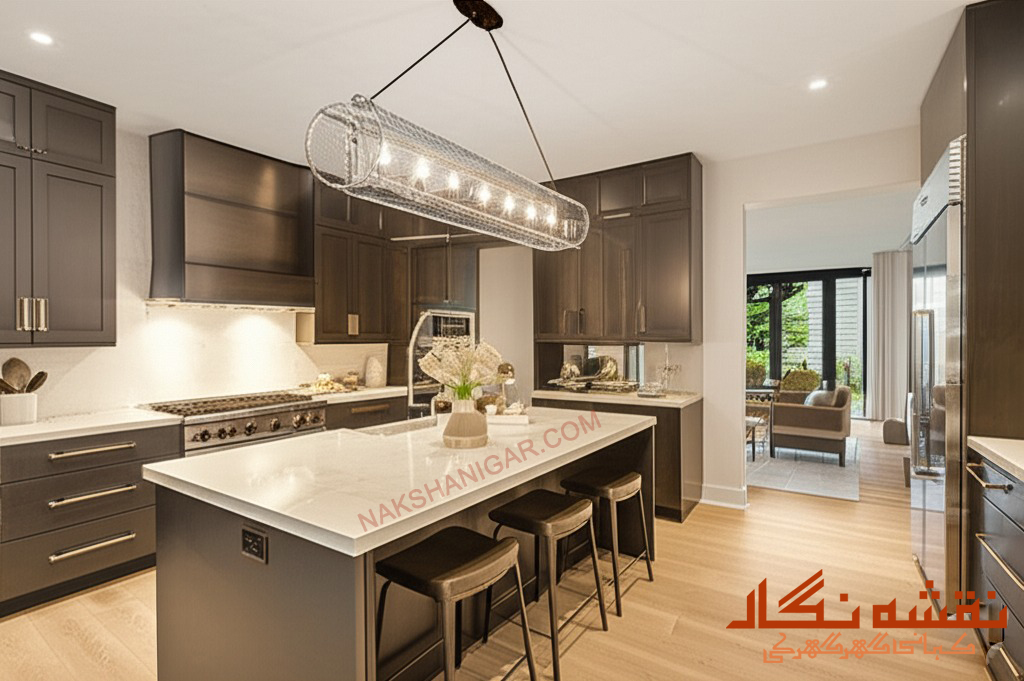
Flanking the Living Area, a charming Verandah offers a semi-outdoor extension to the living space. This versatile area could serve as an informal dining nook, a reading corner bathed in natural light, or simply a tranquil spot to enjoy the view of the front lawn. It bridges the gap between indoor comfort and outdoor freshness, adding a layer of functionality and charm.
Private Retreats on the Ground Floor
The ground floor also thoughtfully includes a serene Bed Room, measuring 11′-11″x12′-0″. This provides a comfortable and accessible sleeping quarter, ideal for elderly family members, guests, or as a convenient home office. Its placement ensures privacy while remaining integral to the floor’s overall flow.
Adjacent to this bedroom, a well-appointed Bath of 7’x5′ offers convenience and privacy. This bathroom serves the ground floor’s needs, ensuring that residents and guests have easy access to facilities without disturbing the main living areas.
The Rear Oasis
As we move towards the rear of the property, the home reveals another layer of outdoor serenity. The Back Lawn, measuring 13’x13′, provides a private outdoor retreat. This is a perfect space for a small garden, a children’s play area, or a quiet spot for contemplation. It offers a sense of privacy and connection to nature, a valuable asset in any modern home.
Serving the rear bedroom and outdoor space, another Bath of 5’x7′ is conveniently located, complete with a dedicated Dress area measuring 5′ wide. This thoughtful inclusion enhances the functionality of the rear bedroom, providing a private changing area.
Ascending to Tranquility: First Floor Personal Sanctuaries (Covered Area = 1162 sq. ft.)
Our journey continues upstairs, where the first floor is dedicated to more private and intimate spaces, designed for rest and rejuvenation.
The central Living Area on the first floor maintains the spaciousness of its ground floor counterpart, measuring 24′-0″x11′-8″. This secondary living space offers a private lounge area for the family, perfect for quiet evenings, reading, or informal gatherings away from the main floor’s activity. It acts as a comfortable buffer, ensuring tranquility for the bedrooms.
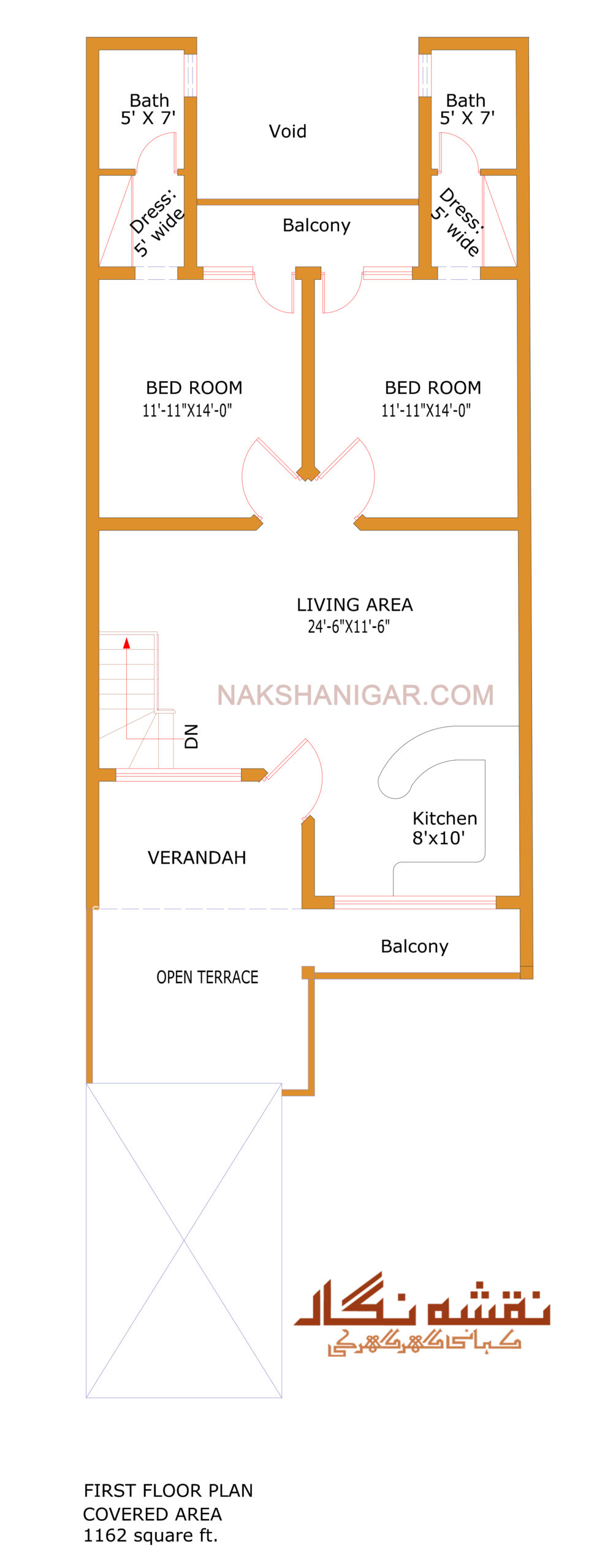
Similar to the ground floor, a compact yet functional Kitchen of 8’x10′ is also present on the first floor. This provides ultimate convenience for upper-floor residents, allowing for quick snacks, beverages, or even full meals without needing to descend downstairs. This feature makes the first floor almost self-contained, enhancing comfort and independence.
Another Verandah graces the first floor, offering an elevated perspective and a fresh breeze. This could be a lovely spot for morning coffee or simply enjoying the elevated views.
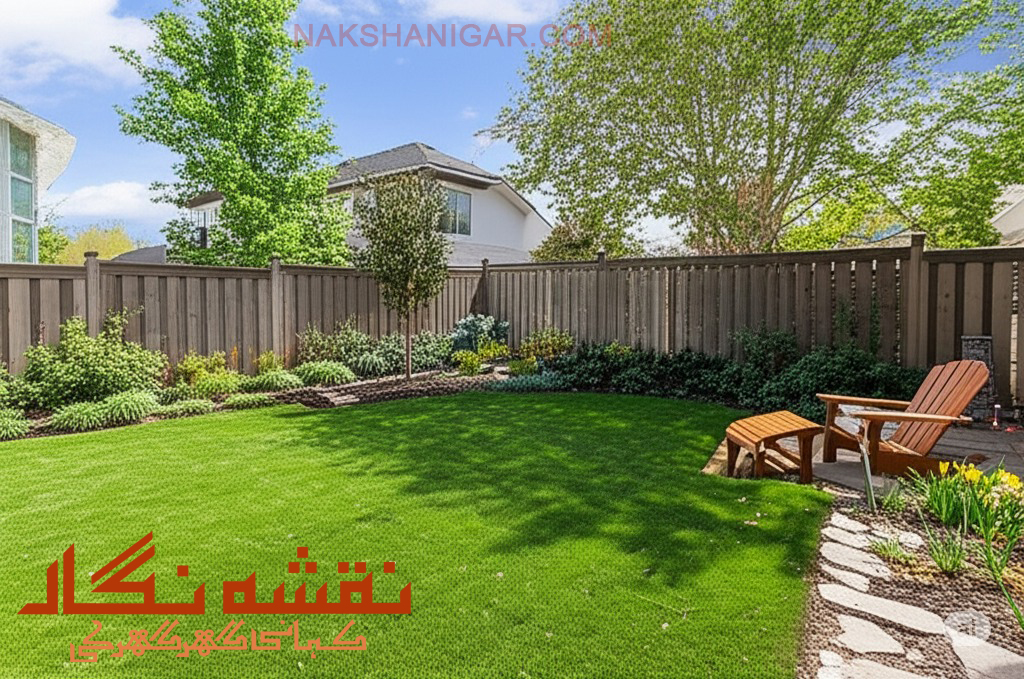
Bedrooms of Comfort and Views
The first floor is home to two generously sized Bedrooms, each measuring 11′-11″x14′-0″. These rooms are designed to be personal havens, offering ample space for rest, study, and personal reflection. Natural light floods these rooms, creating bright and airy environments.
Each of these bedrooms comes with its own attached Bath measuring 5’x7′, complete with a dedicated Dress area of 5′ wide. This ensures complete privacy and convenience, making each bedroom a true suite. The inclusion of these private dressing areas adds a touch of luxury and organization.
Adding to the charm of the first floor, a Balcony extends from one of the rooms, offering an outdoor extension and a perfect spot to step out and enjoy the fresh air and surroundings. It provides a delightful connection to the outdoors from the upper level.
A unique feature of the first floor is the Void. This architectural element creates a double-height space or an open connection to the lower floor, enhancing the sense of grandeur and openness within the home, allowing light and air to flow freely between levels.
Outdoor Retreats on the First Floor
The first floor also features an Open Terrace. While its specific dimensions aren’t on the plan, its presence indicates a substantial outdoor area perfect for sunbathing, entertaining guests, or even setting up a rooftop garden. This expansive outdoor space provides a wonderful opportunity for leisure and recreation at an elevated position.
Key Features
- Expansive 26×90 Plot: Offers vast living spaces over two floors.
- Convenient Drive Way & Porch: Ensures ease of access and sheltered entry.
- Spacious Living Areas: Both ground and first floors feature large living areas for family comfort and entertainment.
- Dual Kitchens: A kitchen on each floor enhances convenience and self-sufficiency.
- Three Well-Appointed Bedrooms: One on the ground floor and two on the first floor, all designed for comfort.
- Attached Baths with Dressing Areas: Each first-floor bedroom and one ground-floor bedroom features a private attached bath and dressing area for ultimate privacy and luxury.
- Verandahs on Both Floors: Offer charming semi-outdoor extensions to living spaces.
- Private Back Lawn: A serene outdoor retreat on the ground floor.
- Open Terrace & Balcony: Provide ample outdoor leisure and relaxation spaces on the first floor.
- Architectural Void: Enhances spatial grandeur and light flow between levels.
This 26×90 home is a testament to thoughtful design and spacious living, offering a perfect blend of comfort, functionality, and aesthetic appeal for a modern family.

