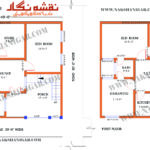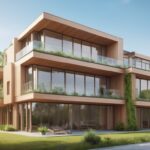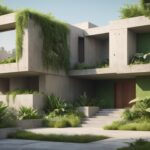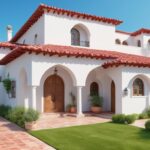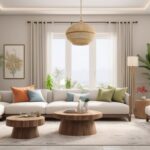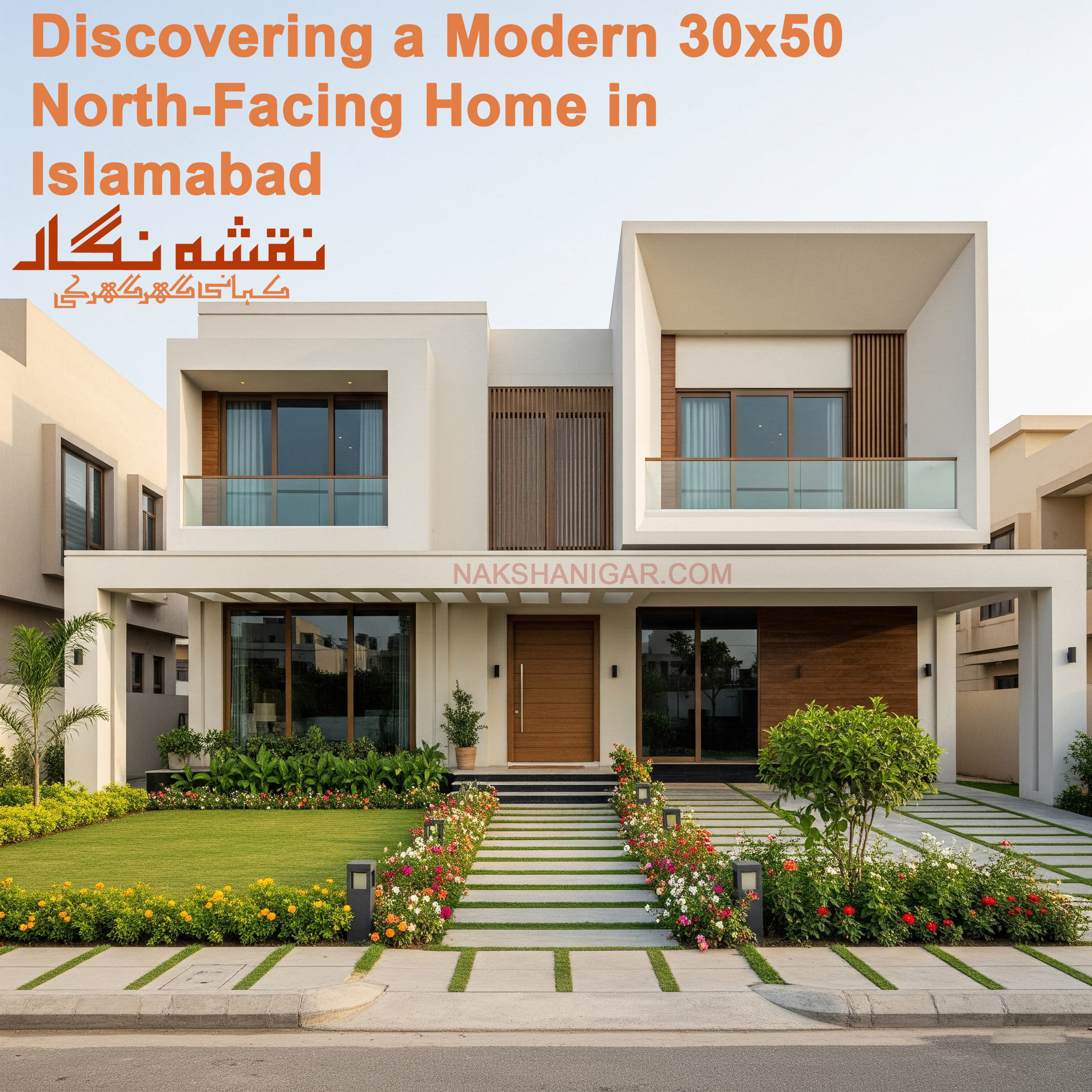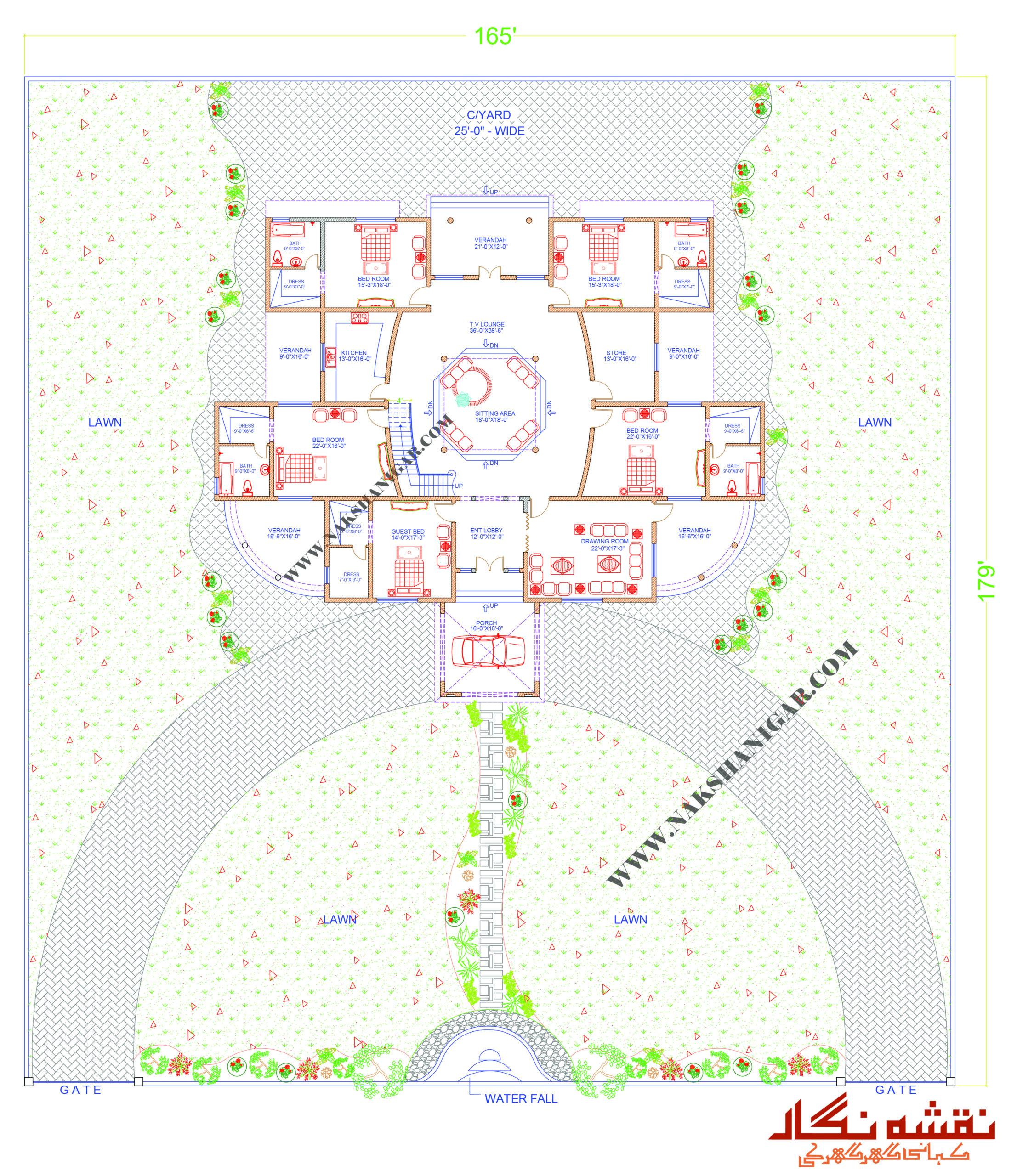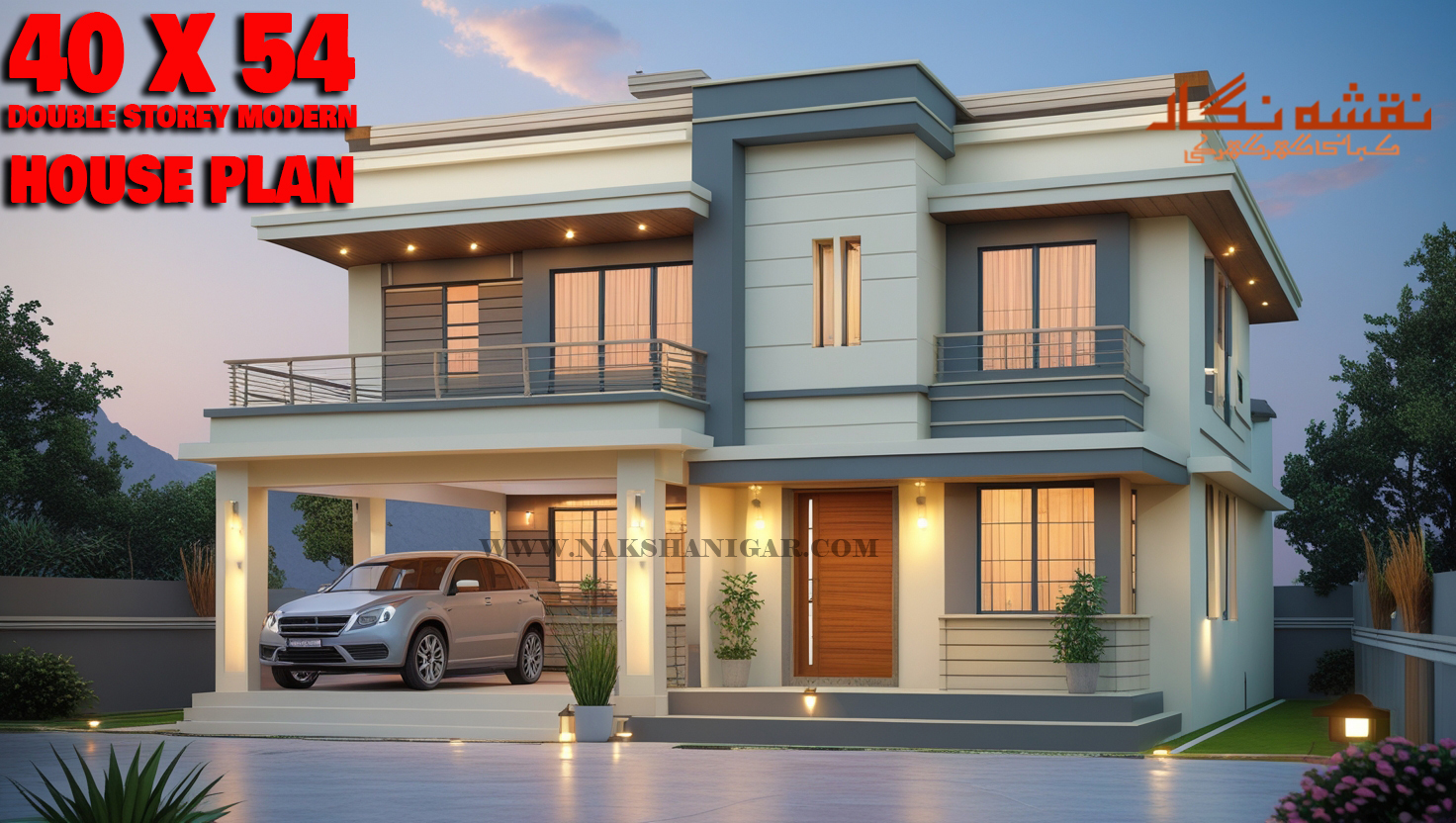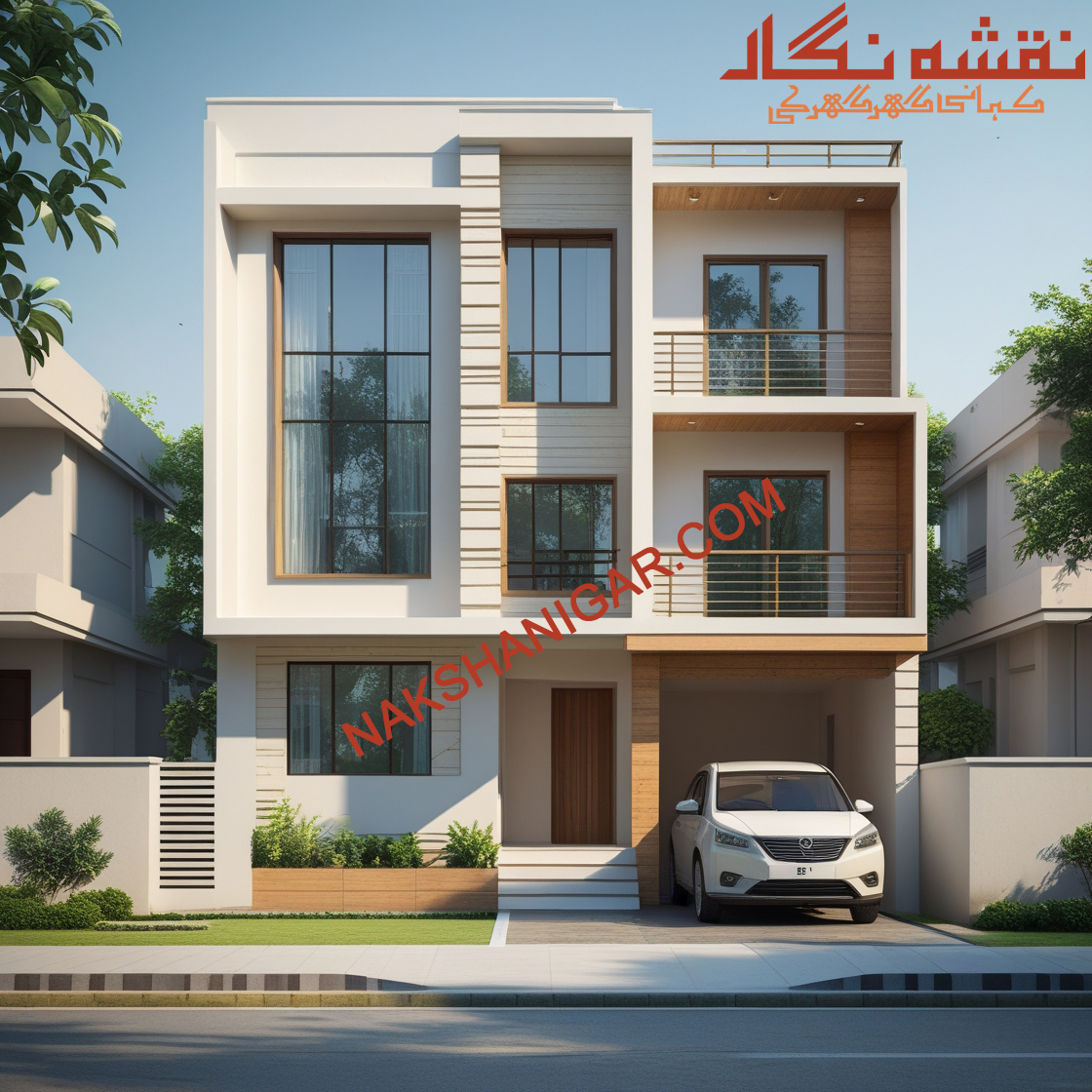Discovering a Modern 30×50 North-Facing Home in Islamabad
Welcome, dear reader, to an intimate tour of a meticulously crafted residence nestled in the heart of Islamabad, a city renowned for its lush landscapes and serene ambiance. This isn’t just a house; it’s a testament to modern architectural thought, a beacon of safety, and a canvas for a vibrant family life. Spanning a generous 30×50 feet, this double-story, North-facing dwelling stands out, not just for its aesthetic appeal but for its very foundation – a robust, earthquake-proof framed structure, meticulously designed with columns and beams rather than traditional load-bearing walls. Come, let me walk you through this remarkable home, where every brick tells a story and every space resonates with purpose.
Ground Floor Description
| Component | Nos. | Size |
|---|---|---|
| Drawing | 1 | 13′-0″ x 14′-0″ |
| Lounge | 1 | 13′-0″ x 14′-0″ |
| Bedroom | 1 | 12′-0″ x 14′-0″ |
| Bath (Attached to Bedroom) | 1 | 7′-0″ x 7′-0″ W.B.C |
| Bath (Common/W.C) | 1 | 3′-0″ x 7′-0″ W.C |
| Kitchen | 1 | 10′-0″ x 12′-0″ |
| Porch | 1 | 15′-6″ x 13′-0″ |
| Front Lawn | 1 | 8′-0″ Wide |
First Floor Description
| Component | Nos. | Size |
|---|---|---|
| Lounge | 1 | 20′-6″ x 14′-0″ |
| Green Patio | 1 | 6′-0″ x 14′-0″ |
| Bedroom (with attached Bath) | 1 | 11′-0″ x 13′-0″ |
| Bath (Attached) | 1 | 3′-0″ x 7′-0″ W.B.C |
| Bedroom (with attached Bath) | 1 | 10′-0″ x 13′-0″ |
| Bath (Attached) | 1 | 3′-0″ x 7′-0″ W.B.C |
| Bedroom (with attached Bath) | 1 | 12′-0″ x 14′-0″ |
| Bath (Attached) | 1 | 7′-0″ x 7′-0″ W.B.C |
| Open Kitchen | 1 | 8′-0″ x 11′-0″ |
| Balcony | 1 | 3′-0″ Wide |
| Terrace | 1 | 8′-0″ x 8′-0″ |
Mumty Floor Description
| Component | Nos. | Size |
|---|---|---|
| Store | 1 | 8′-6″ x 13′-0″ |
| Room | 1 | 10′-0″ x 13′-0″ |
| Bath | 1 | (Size not specified on plan, but indicated) |
| Top Roof | 1 | (Area not specified, but indicated) |
The Grand Welcome: Ground Floor – Where First Impressions Last (Covered Area = 1545 sq. ft.)
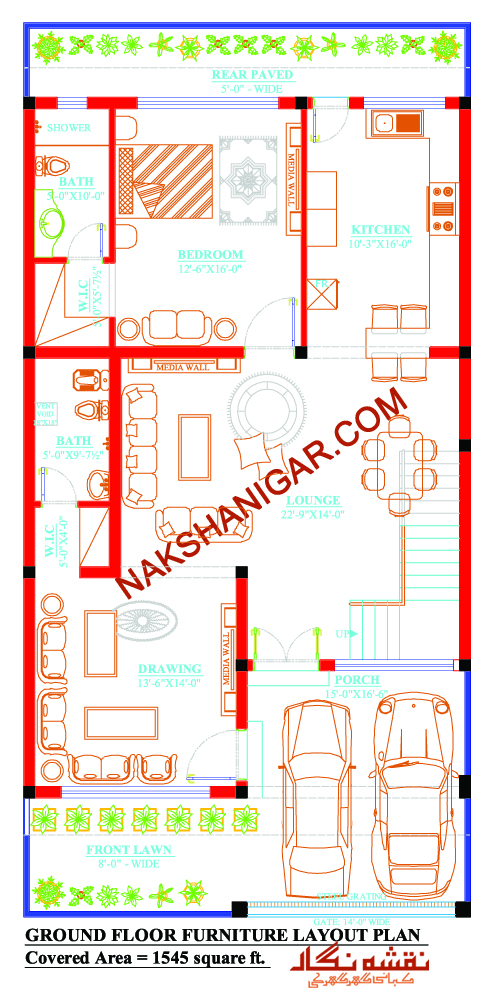
As we approach this magnificent home, the first thing that captures our attention is the welcoming embrace of the Front Lawn. Stretching 8′-0″ wide, it’s more than just a patch of green; it’s an invitation to unwind, to breathe in the crisp Islamabad air, and to witness the beauty of nature right at your doorstep. Imagine waking up to the gentle rustle of leaves, enjoying a morning cup of tea amidst the vibrant flora, or simply watching your children play in this secure, verdant space. This isn’t merely an entry point; it’s a prelude to the serenity that awaits within.
Stepping past the inviting greenery, we arrive at the expansive Porch, a practical yet elegant space measuring 15′-6″x13′-0″. With ample room to comfortably park two vehicles, it speaks volumes about convenience and thoughtful planning. This isn’t just a parking spot; it’s your personal arrival sanctuary, shielded from the elements, ensuring a smooth transition from the bustling world outside to the peaceful haven inside.
Stepping Inside: A Symphony of Spaces
As we cross the threshold, the home unfolds with an intuitive flow, beginning with the formal yet welcoming Drawing Room. Sized at a generous 13′-0″x14′-0″, this space is designed for dignified gatherings and memorable conversations. Bathed in natural light from its North-facing orientation, it exudes an aura of sophistication and warmth. Picture engaging discussions, celebratory moments, and the joyous laughter of friends and family filling this elegant space. It’s not just a room; it’s the stage for your most cherished social interactions.
Adjacent to the Drawing Room, we find the heart of the home – the Lounge. At 13′-0″x14′-0″, this versatile area is the family’s central hub, a space for relaxed evenings, casual get-togethers, and everyday comfort. Whether it’s movie nights, board game battles, or simply quiet moments of reflection, the Lounge provides the perfect backdrop. Its open layout encourages connection and easy movement, making it the true soul of the ground floor.
For the convenience of guests and residents alike, a well-appointed Bath (W.C) is strategically located near the main living areas, ensuring privacy and accessibility. Further within, a dedicated B.B.C (likely a compact bath and WC) offers additional utility, enhancing the overall functionality of the ground floor.
Private Retreats and Culinary Delights
As we move deeper into the ground floor, we discover a comfortable Bedroom measuring 12′-0″x14′-0″. This tranquil retreat offers a private sanctuary, ideal for elderly family members or as a guest suite. Its ample size allows for various furniture arrangements, ensuring comfort and personalization. Attached to this bedroom is a private Bath (7′-0″x7′-0″ W.C), offering convenience and exclusivity, truly making it a self-contained haven.
No home is complete without a functional and inviting kitchen, and this one delivers. The Kitchen, thoughtfully designed at 10′-0″x12′-0″, is a culinary enthusiast’s dream. With ample counter space, storage, and natural light, it’s a place where meals are not just cooked but created with love. Imagine the aroma of freshly baked goods filling the air, the joyous clatter of pots and pans, and the shared laughter during meal preparations. It’s not just a kitchen; it’s the vibrant heart of the home’s gastronomy.
Ascending to Tranquility: First Floor – Spaces for Personal Stories (Covered Area = 1410 sq. ft.)

Our journey continues upstairs, where the first floor unfolds into a realm of personal sanctuaries and quiet reflection.
The centerpiece of this floor is the sprawling Lounge, an impressive 20′-6″x14′-0″ space that offers an elevated sense of privacy and comfort compared to its ground floor counterpart. This is where family members can truly unwind, enjoy leisure activities, or simply find a peaceful corner to read a book. Its generous dimensions allow for multiple seating arrangements, creating distinct zones for different activities.
Adding a touch of natural beauty to the upper level, the Green Patio, measuring 6′-0″x14′-0″, is a delightful surprise. This open-to-sky space is a breath of fresh air, providing a serene escape where you can cultivate a small garden, enjoy an outdoor breakfast, or simply soak in the sunlight. It’s not just a patio; it’s a private oasis that brings the calming essence of nature indoors.
Bedrooms of Comfort and Convenience
The first floor boasts three additional, well-appointed bedrooms, each designed with comfort and privacy in mind.
The first Bedroom, sized 11′-0″x13′-0″, is a cozy retreat, perfect for a growing child or a family member seeking a private space. It comes with an attached Bath (3′-0″x7′-0″ W.B.C), ensuring personal convenience.
Next, another inviting Bedroom of 10′-0″x13′-0″ offers similar comfort and privacy, also featuring an attached Bath (3′-0″x7′-0″ W.B.C). These rooms are designed to be personal havens, allowing for individual expression and relaxation.
The third Bedroom on this floor, measuring 12′-0″x14′-0″, serves as a potential master suite or a spacious room for older children. Its generous size provides ample space for a comfortable bed, study area, and storage. An attached Bath (7′-0″x7′-0″ W.B.C) completes this private suite, offering modern amenities and convenience.
For seamless circulation and a sense of openness, an Open Kitchen is also integrated on this floor, allowing for light refreshments or quick meals without the need to go downstairs. This design element adds to the convenience and self-sufficiency of the first floor.
The Stairs, elegantly designed and strategically placed, connect the two main levels, acting as a vertical spine that ensures effortless movement throughout the home.
A charming Balcony, 3′-0″ wide, extends from one of the rooms, offering a picturesque view of the surroundings and a perfect spot to enjoy the evening breeze or a morning cup of tea. It’s a little slice of the outdoors, bringing the beauty of Islamabad closer to home.
Finally, a Terrace, 8′-0″x8′-0″, provides an additional outdoor space on this level, offering flexibility for various uses – perhaps a small seating area for enjoying the sunset or a designated spot for indoor plants.
The Pinnacle of Practicality: Mumty Floor – Reaching for the Sky (Covered Area = 425 sq. ft.)
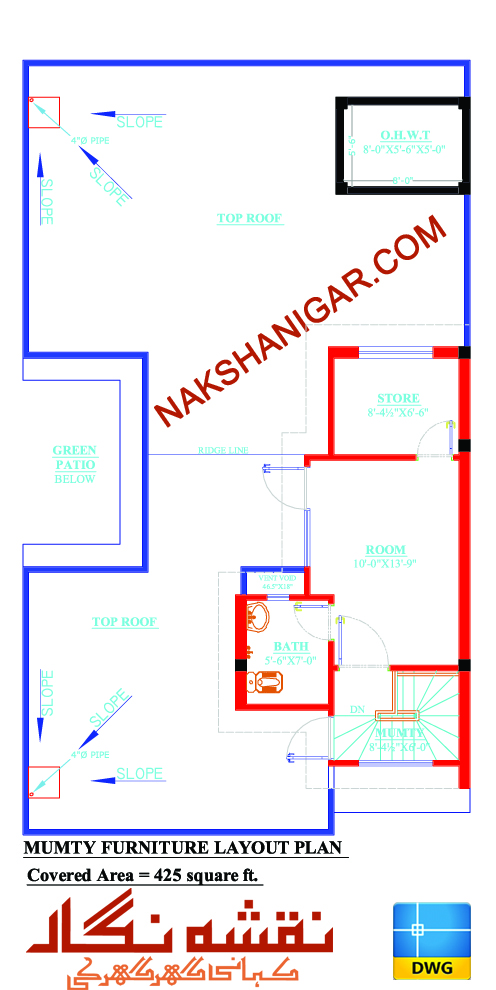
Our tour culminates at the Mumty floor, a cleverly designed space that maximizes the utility of the rooftop. This level, though smaller, plays a crucial role in the home’s overall functionality.
Here, you’ll find a dedicated Room measuring 10′-0″x13′-0″. This versatile space can serve many purposes – perhaps a private study, a home office, a prayer room, or even an additional guest bedroom. Its elevated position offers tranquility and privacy.
Adjacent to this room is a convenient Bath, ensuring that this top-level space is fully functional and self-sufficient.
Crucially, the Store at 8′-6″x13′-0″ on this floor provides invaluable storage space, helping to keep the main living areas clutter-free and organized. From seasonal decorations to seldom-used appliances, this store ensures everything has its place.
The Mumty floor also provides access to the Top Roof, offering panoramic views of the Islamabad skyline and the surrounding Margalla Hills. This isn’t just a rooftop; it’s a potential canvas for future outdoor living – a rooftop garden, a barbecue area, or simply a peaceful spot to stargaze.
The Unseen Strength: Framed Structure
Beyond the beautiful finishes and thoughtful layouts, the true strength of this home lies in its framed structure. In a seismic zone like Islamabad, this design choice is paramount. By utilizing a robust system of columns and beams, the entire load of the building is transferred directly to the foundations, bypassing the need for load-bearing walls. This not only makes the home exceptionally resistant to earthquakes but also offers unparalleled flexibility in interior design, allowing for open-plan layouts and future modifications without compromising structural integrity. This isn’t just construction; it’s engineering for peace of mind.
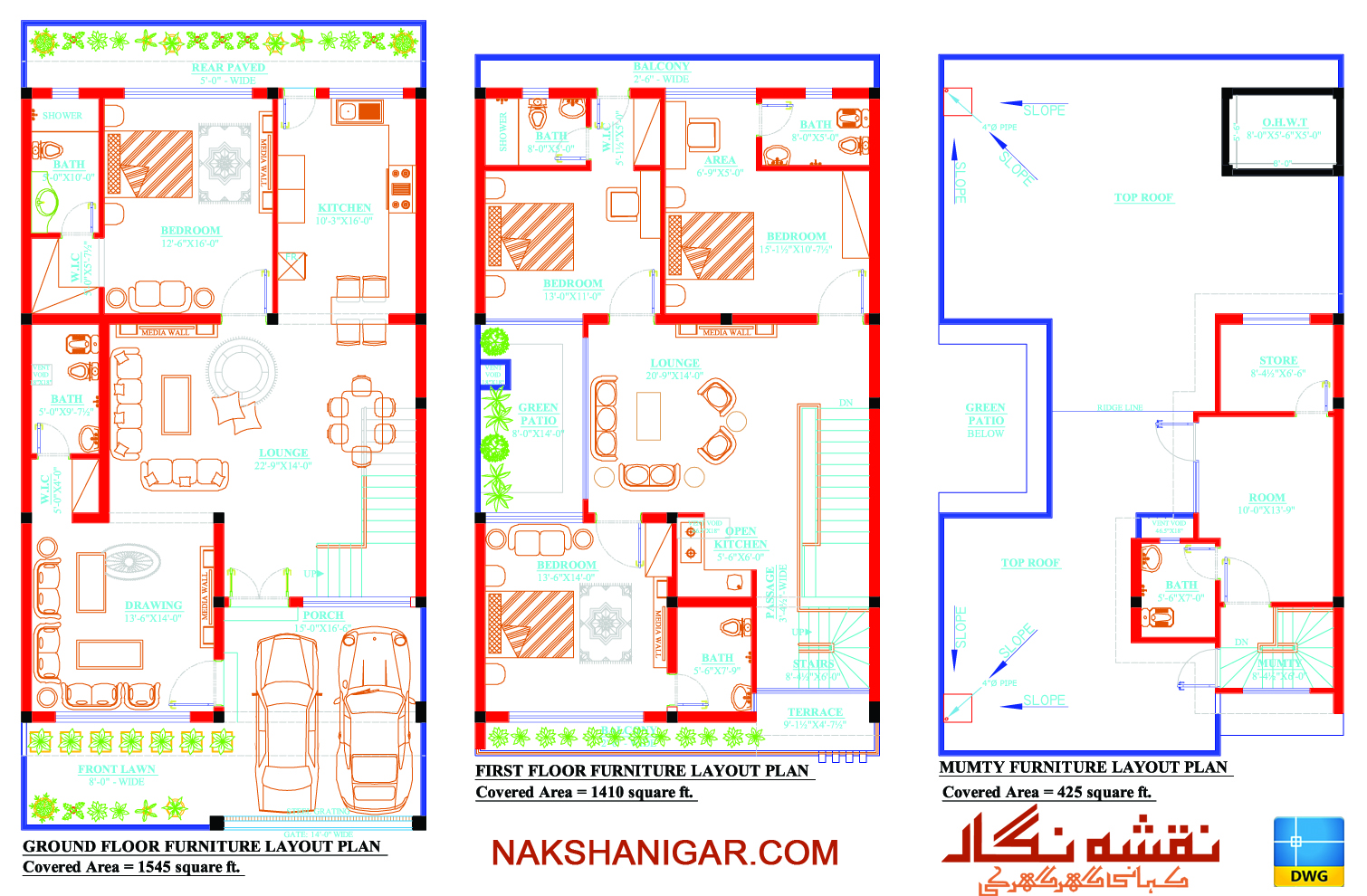
Key Features
- North-Facing Orientation: Maximizes natural light and ensures comfortable temperatures throughout the year.
- Earthquake-Proof Framed Structure: Built with columns and beams for superior seismic resistance and structural integrity.
- Spacious 30×50 Plot: Offers ample space for a double-story dwelling with generous living areas.
- Dual Car Porch: Convenient and secure parking for two vehicles.
- Inviting Front Lawn: Enhances curb appeal and provides a green outdoor retreat.
- Dedicated Drawing Room: Formal space for entertaining guests.
- Expansive Lounges (Ground & First Floor): Central hubs for family relaxation and gatherings.
- Four Well-Appointed Bedrooms with Attached Baths: Ensuring privacy and comfort for all family members.
- Modern Kitchens (Ground & First Floor): Designed for functionality and culinary enjoyment.
- Green Patio on First Floor: A private outdoor oasis for fresh air and relaxation.
- Mumty Floor with Room & Store: Maximizes utility and provides additional storage and versatile space.
- Balcony & Terrace: Offer outdoor access and picturesque views.
- Thoughtful Layout & Flow: Each space is designed for optimal functionality and a seamless living experience.
This 30×50 home in Islamabad is more than just a residence; it’s a meticulously planned sanctuary where modern living, safety, and comfort converge. It stands as a testament to thoughtful design, offering a lifestyle of elegance and peace in one of Pakistan’s most beautiful cities.

