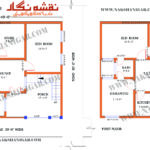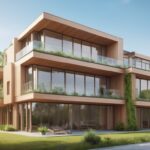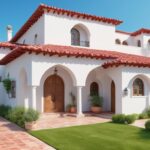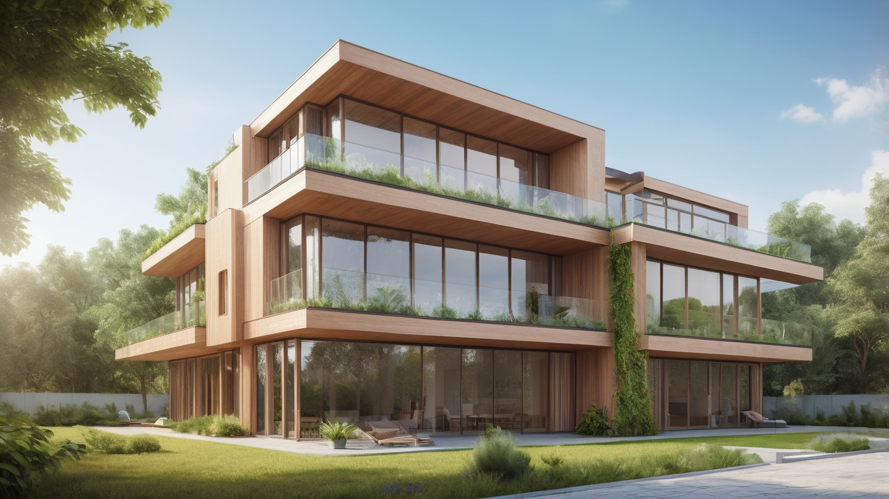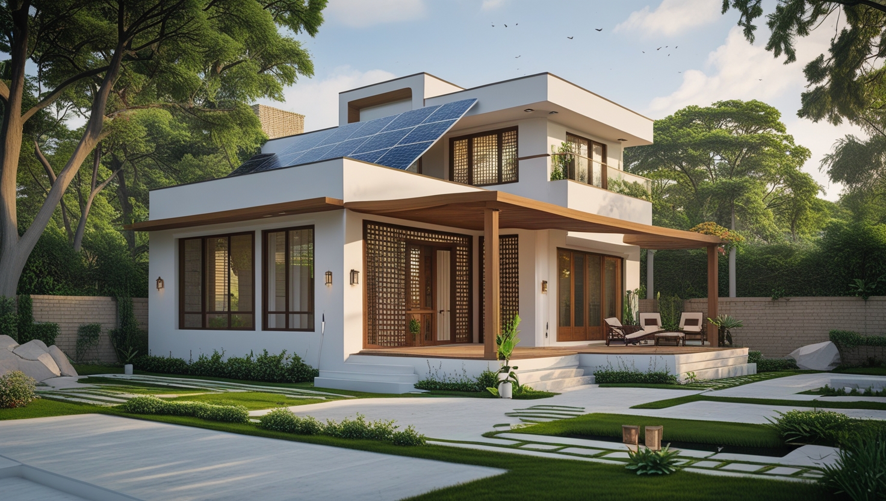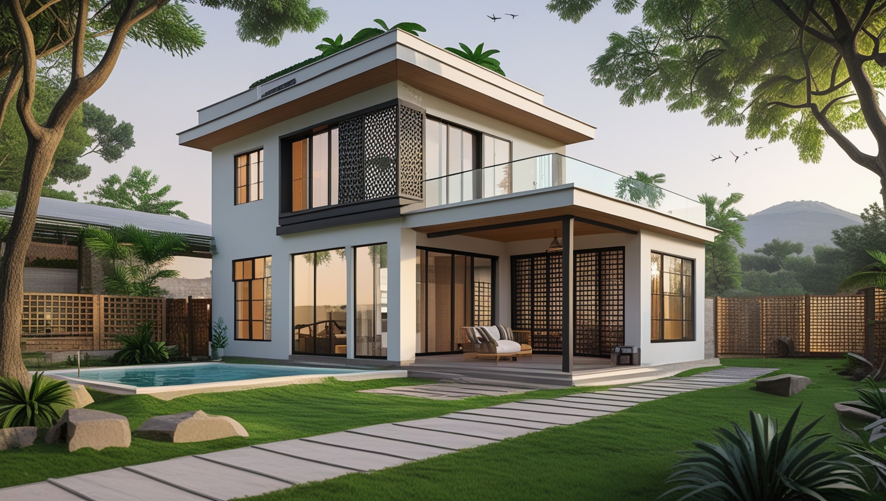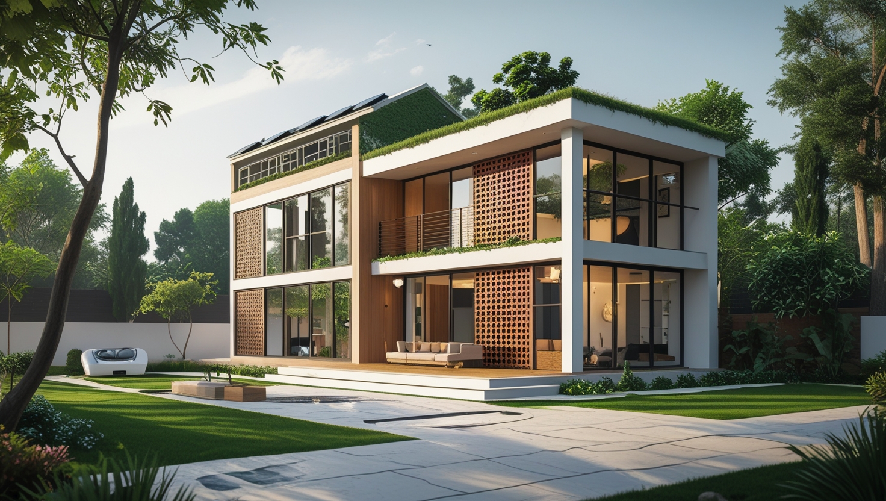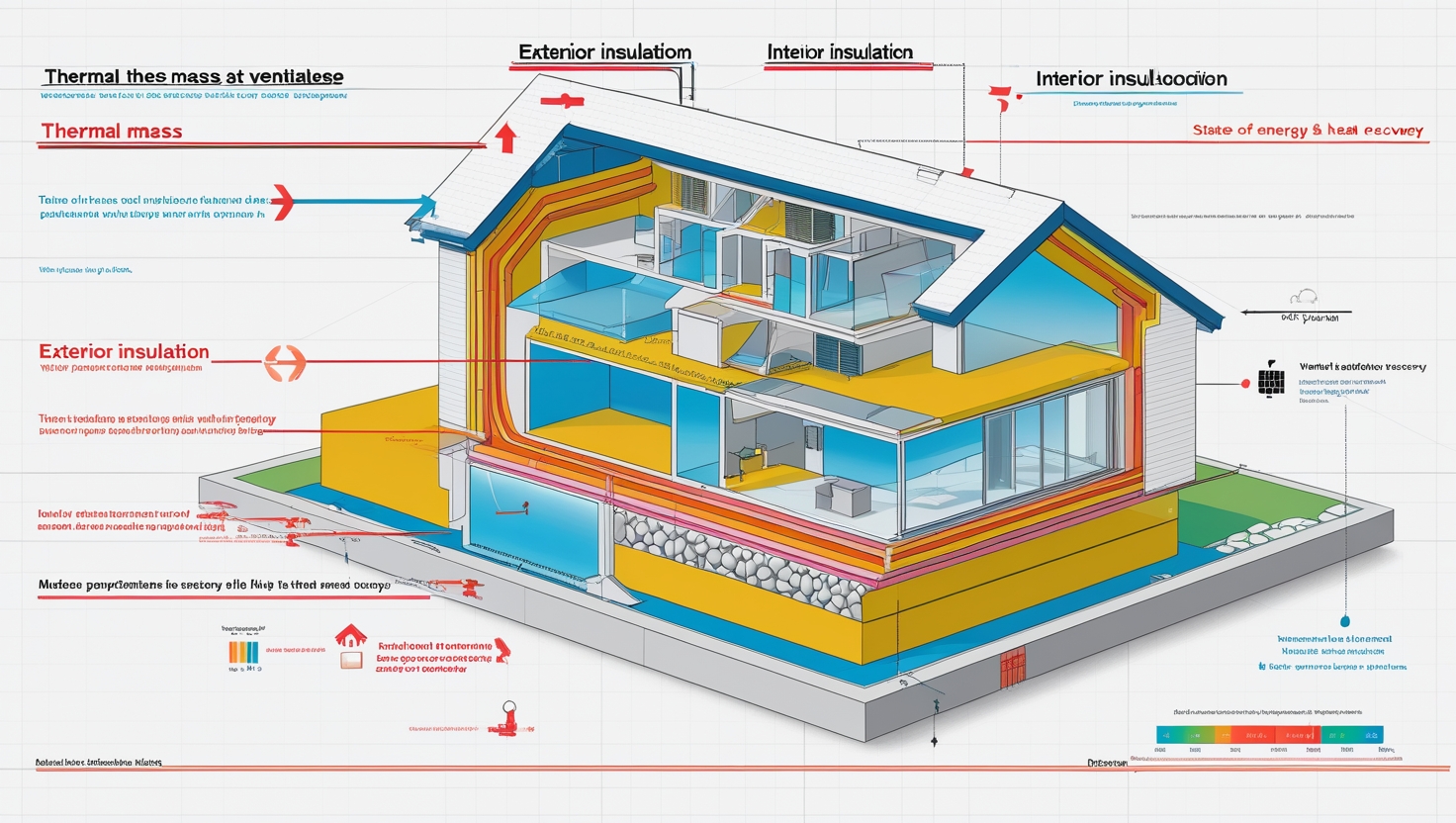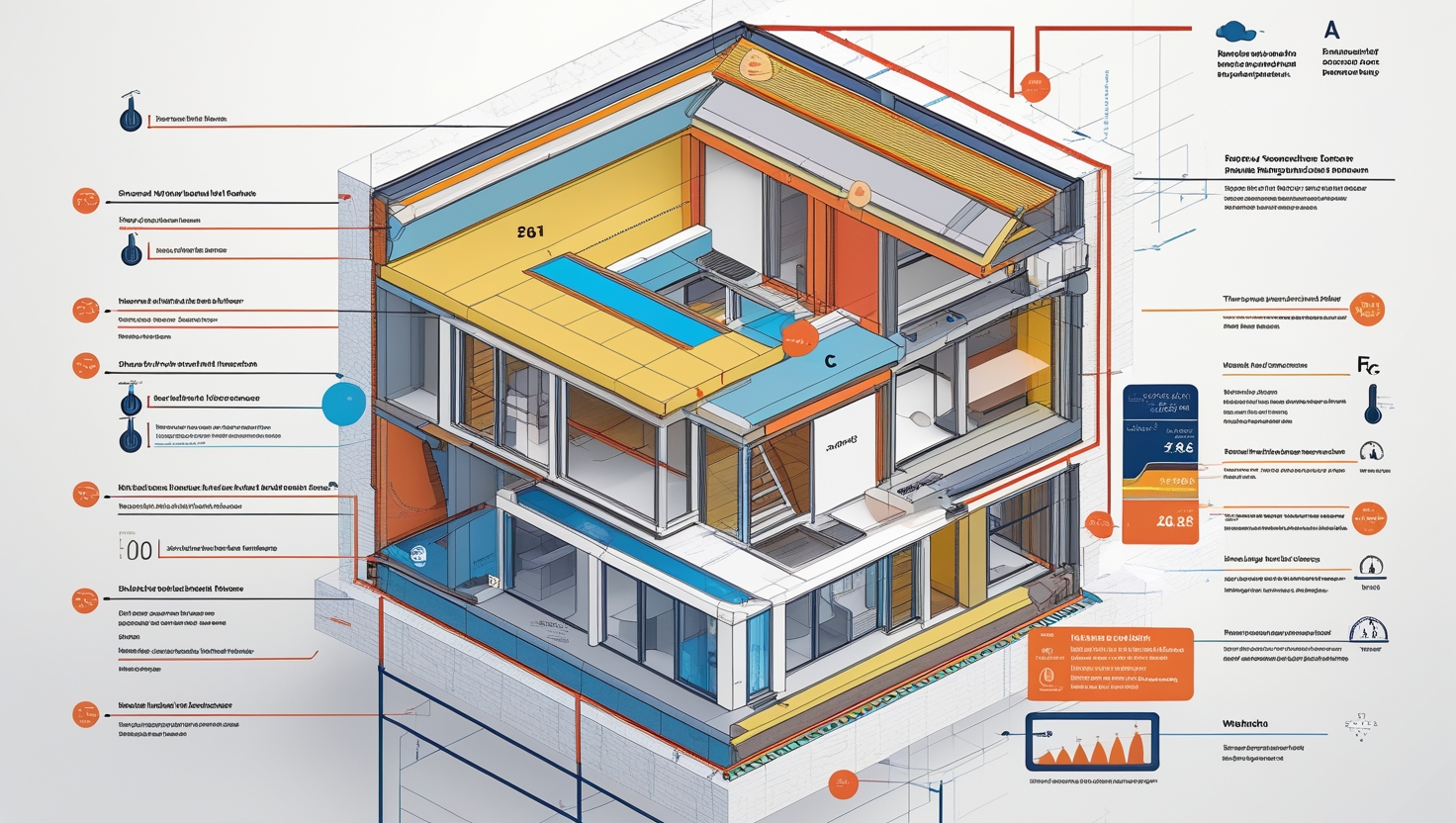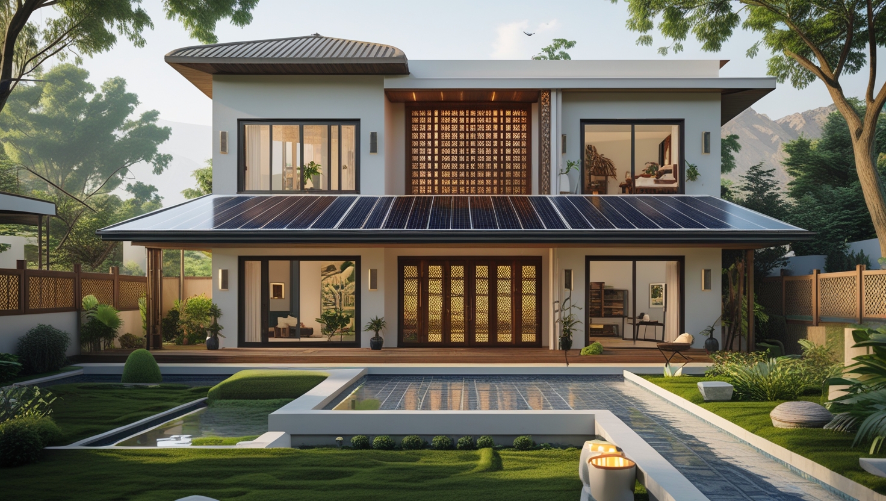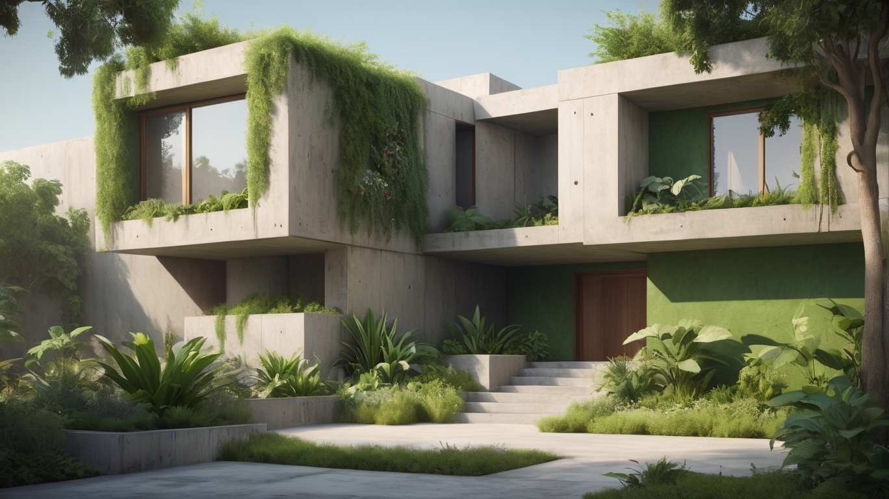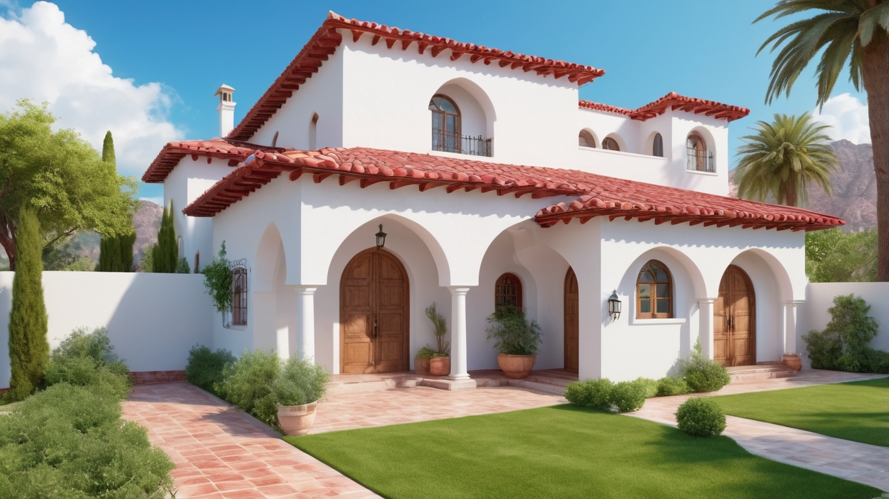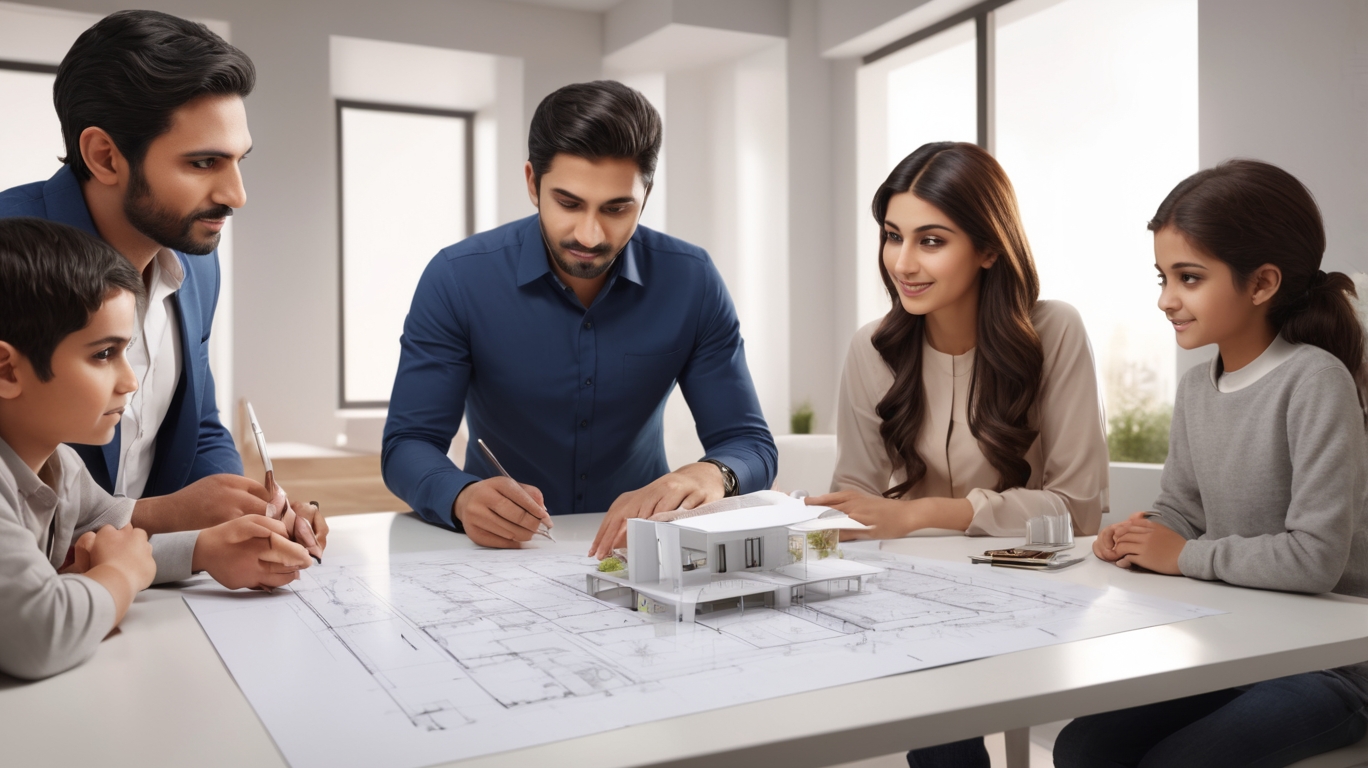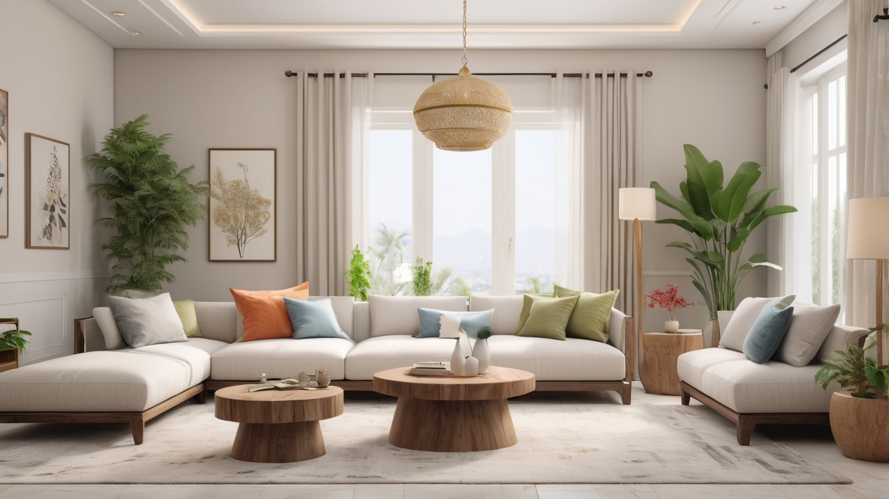Passive House Design in Pakistan & India: Low-Energy Homes for the Future
As the need for sustainable living grows across the globe, the concept of passive house design has gained increasing relevance in South Asian countries like Pakistan and India. These regions face severe climate conditions, rising energy costs, and infrastructure challenges that make energy-efficient housing not just a choice but a necessity.
Understanding Passive House Design
A passive house, or Passivhaus, is a building designed to maintain comfortable indoor temperatures with minimal reliance on active heating or cooling systems. Through the intelligent use of insulation, airtightness, solar orientation, ventilation systems, and high-performance windows, passive houses dramatically reduce energy consumption.
In contrast to traditional house designs, passive homes do not rely heavily on air conditioning or gas heaters. Instead, they make use of natural elements, high-grade insulation, and solar gain to regulate indoor temperatures. These design principles can be especially beneficial in the hot climates of cities like Lahore, Karachi, Delhi, and Mumbai, where temperatures often exceed 40°C.
Key Benefits for South Asian Homeowners
Pakistan and India face long summers, unreliable electricity, and increasing utility bills. Passive design presents several key advantages:
- Lower electricity bills (up to 80% energy savings)
- Enhanced indoor air quality through filtered ventilation
- Reduced dependence on energy-intensive cooling systems
- Longer building lifespan with lower maintenance
- Comfortable indoor temperature year-round
In both rural villages and urban centers, passive design can be adapted to suit a wide range of house sizes and budgets — from a 3 marla house in Multan to a 1 kanal modern villa in Bangalore.
Core Principles Applied in South Asia
Adapting passive house concepts for South Asia means combining global standards with local materials and traditional wisdom. Here’s how these principles apply in the region:
1. Insulation and Airtightness
Insulation is critical. South Asian homes traditionally lacked insulation, but modern construction now includes thick insulation in walls, ceilings, and floors. Materials such as AAC (Autoclaved Aerated Concrete) blocks, recycled cotton panels, and fly ash bricks are ideal for low-cost and thermally efficient construction. Airtightness is ensured by sealing window frames and door gaps, which improves overall energy performance.
2. High-Performance Glazing
Single-glazed windows are common but ineffective. Passive house designs use double or triple-glazed low-E (low-emissivity) glass windows. These reduce unwanted heat gain and allow natural light without overheating the interiors. In small home design, using high-quality windows can drastically improve comfort.
3. Solar Orientation and Shading
Proper building orientation ensures that homes receive optimal sunlight in winter and shade in summer. In cities like Islamabad, Jaipur, or Hyderabad, solar orientation helps manage temperature naturally. South-facing windows, roof overhangs, pergolas, and jaali screens are used to block harsh sunlight while allowing diffused light and airflow.
4. Mechanical Ventilation with Heat Recovery (HRV)
Ventilation is vital in hot and humid climates. HRV systems bring in fresh air while retaining thermal energy from the outgoing air. These systems are compact and increasingly available in Pakistan and India. For homes in smog-prone cities, such systems improve air quality and health.
5. Courtyards and Traditional Ventilation
Many traditional homes in the region feature courtyards that encourage air movement and daylight. Passive design revives these concepts. Features such as wind catchers, high ceilings, cross ventilation, and internal courtyards support thermal comfort without energy input.
Case Study: Passive House in Lahore
A recently constructed 4 bedroom house in Lahore’s Johar Town used passive principles. The architect oriented the structure east-west, insulated exterior walls using AAC blocks, added reflective roofing sheets, and installed triple-glazed windows. The family reported a 65% reduction in electricity consumption and significantly cooler indoor temperatures during the peak summer months.
This example shows how even common layouts — like the 4 bedroom house plan or 5 marla house layout plan — can be transformed into sustainable homes by modifying materials and orientation.
Passive House Concepts in Various House Types
Whether you’re working with a:
- 3 bedroom house layout
- Home design 5 marla
- Small home design with front lawn
- Architect plans for house in narrow plots
- House construction plan with open kitchen and skylights
- Front design of house single floor
…passive house concepts can be adapted to suit any design. Even a 3 marla house design can integrate passive cooling, better glazing, and improved insulation to offer long-term comfort and energy savings.
Role of Architects and Designers
Architects and building planners in Pakistan and India are now more aware of climate-resilient strategies. Many architectural design home plans now incorporate passive cooling techniques and energy-saving materials.
Courses and certifications, such as Passive House Consultant training and green building seminars, are helping professionals design more eco-conscious structures. In India, the Indian Green Building Council (IGBC) and in Pakistan, the Energy Efficiency & Conservation Authority (NEECA) are encouraging sustainable practices.
Environmental and Economic Impact
Passive house design not only benefits individual homeowners but also contributes to broader environmental goals:
- Reduced carbon emissions
- Less reliance on national energy grids
- Lower urban heat island effect
- Enhanced resilience to climate change
Though the upfront construction cost may be slightly higher (about 10–15% more), the return on investment comes through utility savings within 5–7 years. Many homeowners find that passive houses require less maintenance and provide a better quality of life.
Cultural Integration in Passive Homes
Incorporating regional aesthetics into passive house design adds a sense of identity. For example:
- Traditional brick cladding for thermal mass
- Carved jaalis for filtered sunlight
- Earthen flooring to balance humidity
- Use of bamboo, lime plaster, and local stone
These not only reduce environmental impact but also preserve cultural heritage while moving towards a modern architectural language.
Real Estate and Future Trends
Developers in Islamabad, Pune, and Chennai are now offering passive-inspired homes. Real estate listings increasingly mention energy performance, insulation details, and ventilation systems. Modern house designs across Pakistan are now showcasing sustainable features as a key selling point.
As awareness spreads, the demand for house building plans that incorporate passive principles is growing. This includes American house designs adapted to South Asian climates, architectural home plans with energy modeling, and even apps that help calculate thermal performance.
Final Thoughts: Building Your Dream Home
If you’re planning to build your dream home — whether it’s a 3 marla house in Faisalabad, a 15 marla house plan in Rawalpindi, or a new house design in Hyderabad — consider going passive.
Passive house design allows you to:
- Achieve energy independence
- Enhance indoor comfort without recurring costs
- Increase property value
- Protect your family’s health
- Participate in climate action
With smart design, better materials, and informed choices, you can build a home that is not only stylish but also sustainable.

