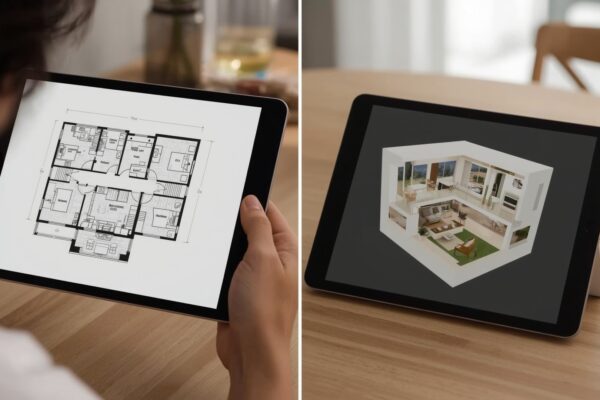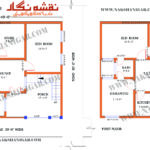
2D vs. 3D Floor Plans: Which One Is Right for You?
2D vs. 3D Floor Plans: Which One Is Right for You? Introduction When it comes to planning your dream home, the blueprint is your foundation. In Pakistan, both homeowners and builders traditionally rely on 2D floor plans. However, with the rise of digital tools and online architectural services, 3D floor plans are quickly becoming a…










