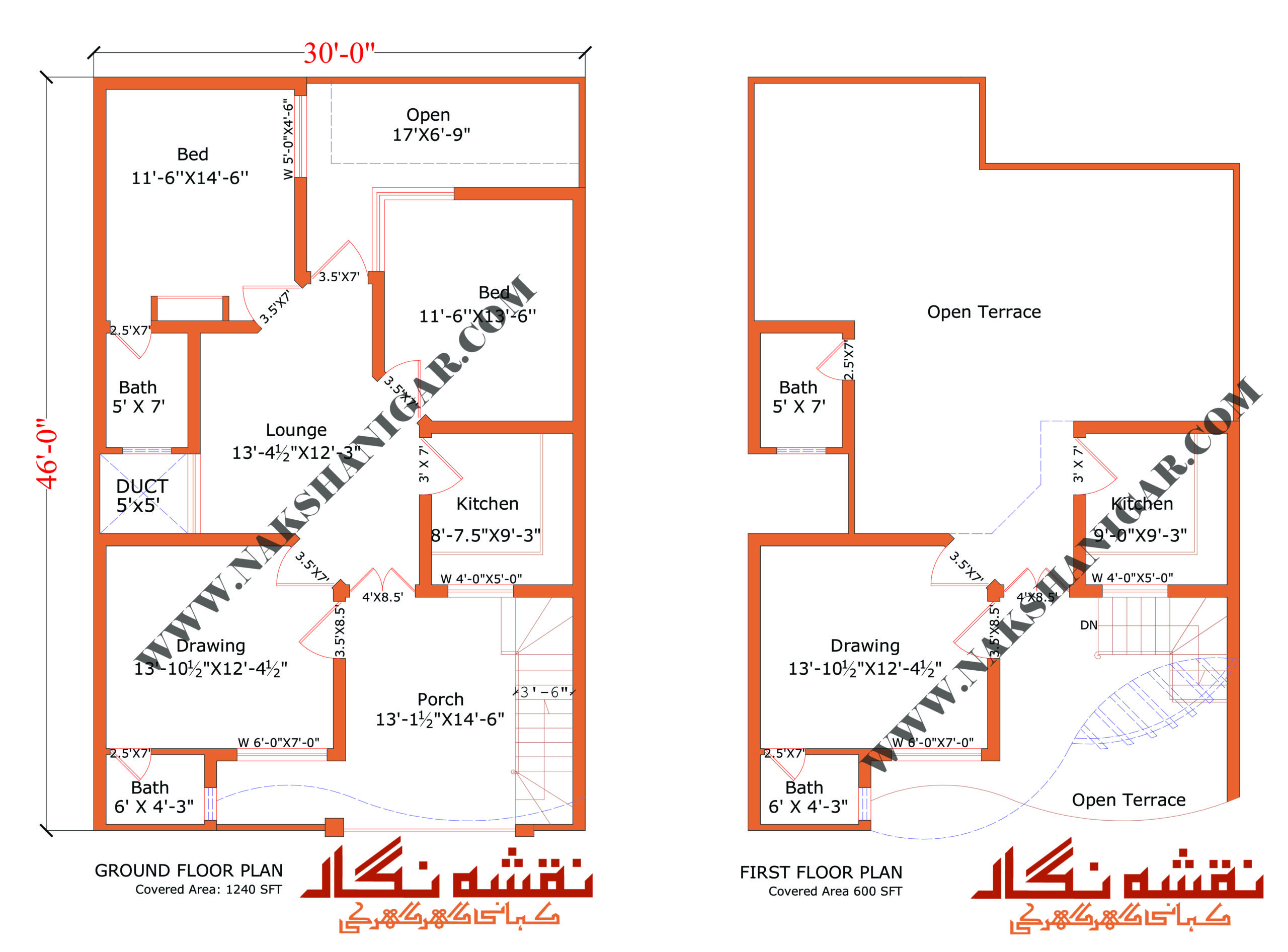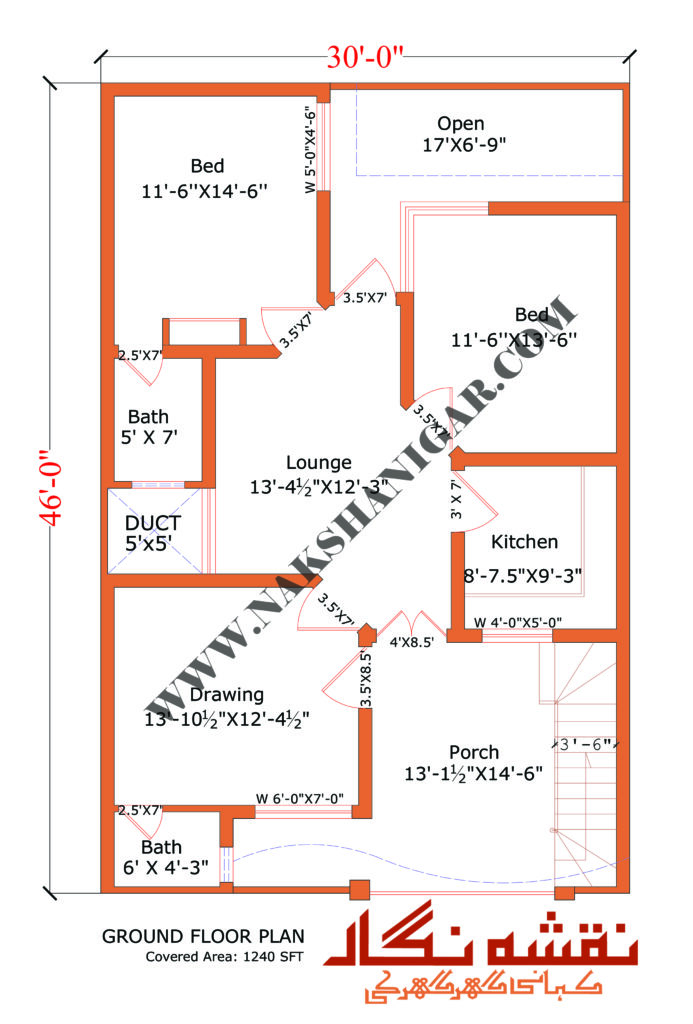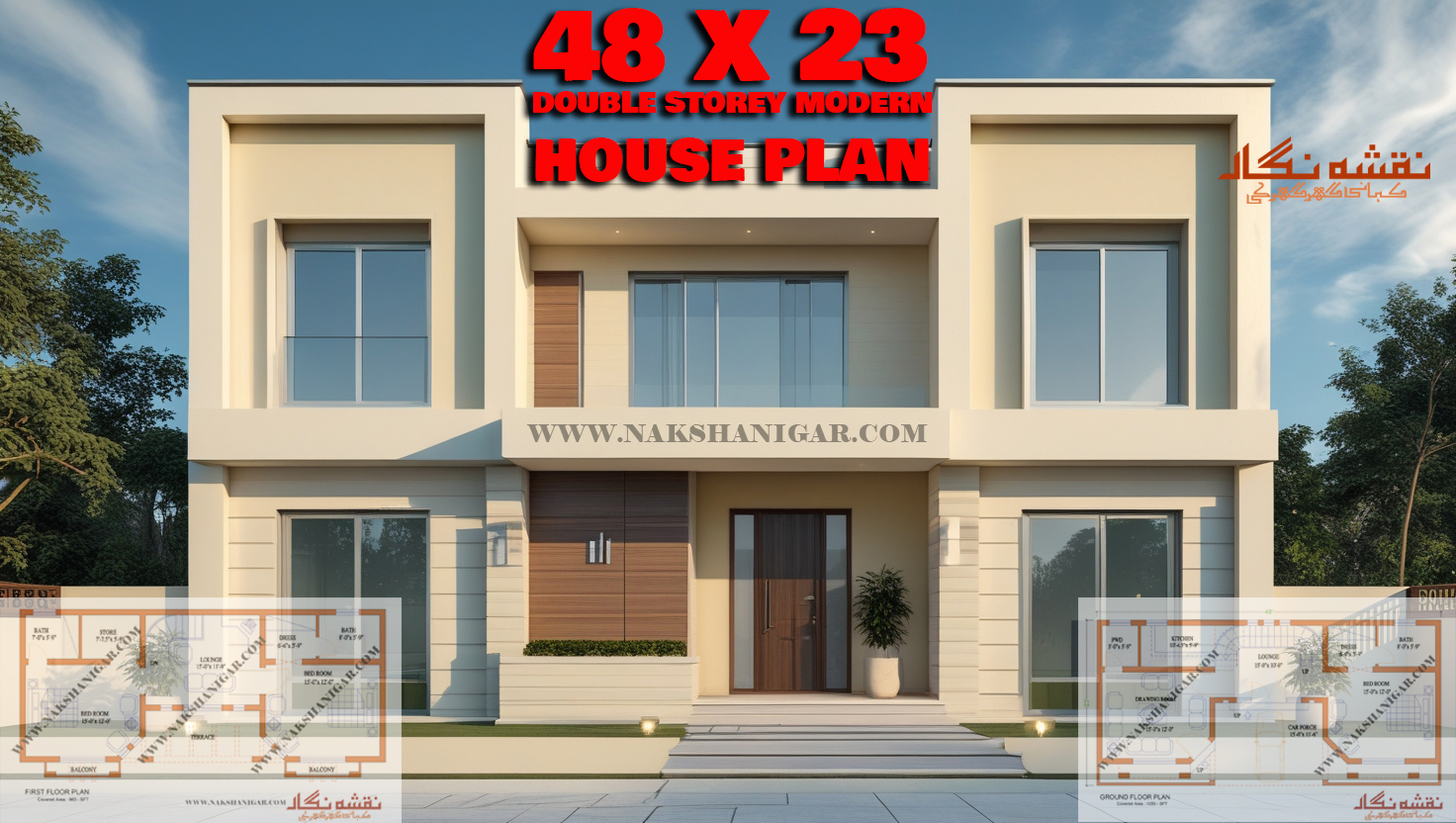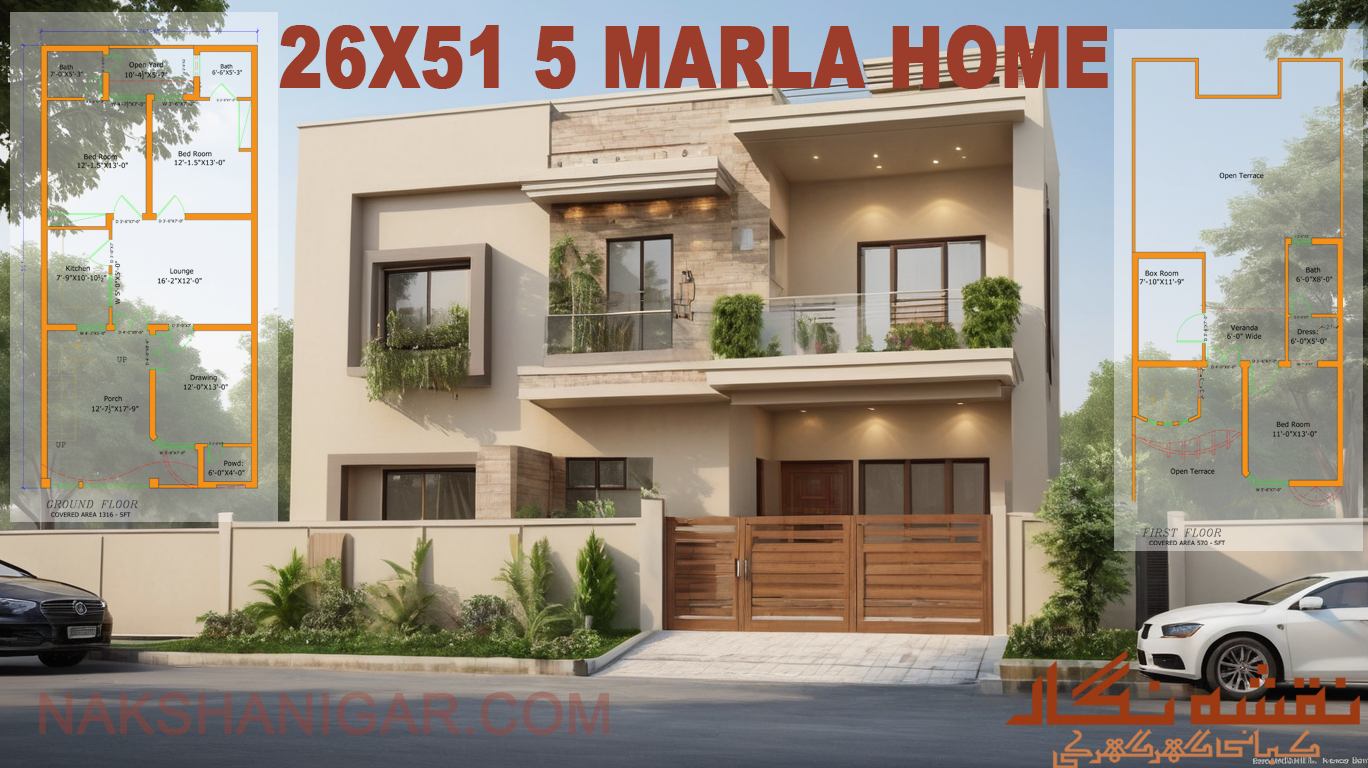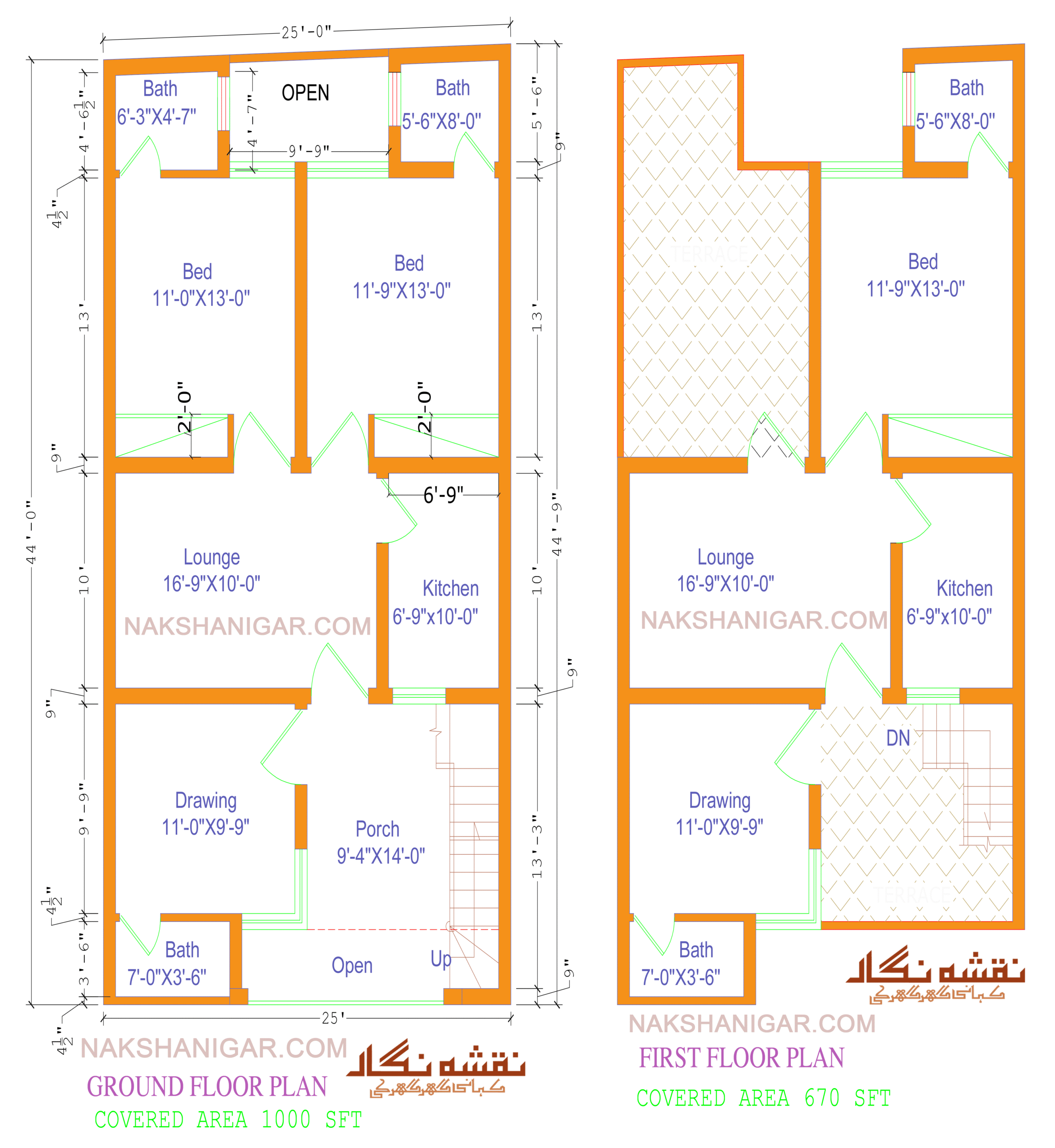Minimalist House Design on a 30×46 Plot in Lahore – A Smart, Space-Efficient Home by NakshaNigar
In modern urban areas like Lahore, designing a functional and beautiful home on a limited plot size requires both creativity and precision. This 30×46 feet single-storey house plan, designed by NakshaNigar.com, is a perfect example of how minimalist design can maximize space efficiency without compromising on comfort or aesthetics.
The Power of Minimalism in Small Homes
Minimalist architecture has gained popularity across Pakistan, especially in cities where small plots and 5-marla homes are common. The design philosophy of “less is more” aligns perfectly with compact homes. In this 30×46 home plan, every square foot has a purpose — no wasted corners, no over-designed spaces.
This home encourages decluttered living, promoting mental calm and practical organization. The neutral color palette, open layout, and multipurpose spaces reflect a thoughtful design approach suited for modern Pakistani families.
Floor Plan Overview – Smart Layout with Defined Spaces
The house features a covered area of 1380 sq. ft., optimized with a clear zoning of private and public areas:
Main Lounge (12’×17′): Acts as the central hub of the home, with ample light and airflow. Ideal for daily family use.
Drawing Room (11’×12′): A dedicated formal space for guests, kept separate from the private zones.
Bedroom (9’×11′): Designed for restful sleep and study, with vertical storage and open flooring for flexibility.
Kitchen (7’×10′): Compact yet efficient, with built-in cabinetry, natural light, and functional work surfaces.
Two Bathrooms (7’×5′ and 6’×4′): Neatly designed with modern fittings, optimized for space and cleanliness.
Corridor (3.5′ wide): Not just a passage, but a design element that adds structure and movement between rooms.
This plan follows space-saving logic, with minimal passage wastage, integrated storage zones, and wide windows for natural ventilation.
 Interior Design Philosophy – Light, Space, Function
Interior Design Philosophy – Light, Space, Function
The interior embraces modern minimalist house design trends in Pakistan:
Color Palette: Off-whites, greys, and light neutrals dominate, visually enlarging the rooms.
Flooring: Stone-finish ceramic tiles provide durability with elegance.
Ceilings: False ceilings with recessed lighting add depth and definition without bulk.
Woodwork: Laminated walnut doors and concealed cabinetry ensure clean visual lines.
Fixtures: Brushed metal hardware and concealed lighting enhance minimalism without sacrificing style.
Together, these elements create a calm, uncluttered environment that feels larger than the built area suggests.
Furniture and Storage Solutions
To support minimalist living, furniture is kept purposeful:
Wall-mounted shelves in the lounge
Slim wardrobe with sliding doors in the bedroom
Under-bed drawers for seasonal storage
Floating vanities in the bathrooms
Kitchen drawers with soft-close mechanisms
This home is an ideal choice for those looking to reduce physical clutter and maintain a clean, peaceful interior.
Why This 30×46 Home Plan Works So Well
This house design is perfect for:
Young couples or small families living in Lahore or similar urban settings
People looking for a low-maintenance, practical home
Anyone wanting a home that supports a minimalist and efficient lifestyle
By focusing on vertical space, natural light, and logical room flow, this plan avoids the pitfalls of typical congested small homes.
Designed by Experts at NakshaNigar.com
Every inch of this 30×46 single storey house has been professionally designed by NakshaNigar.com, Pakistan’s leading online architectural platform.
The plan reflects their deep understanding of modern house design, minimalist trends, and urban Pakistani living conditions. Whether you are looking for a 5 marla house plan, a front design of house single floor, or a customized layout — NakshaNigar delivers thoughtful, build-ready solutions.
Conclusion: Small House, Smart Living
This 30×46 house plan shows how a small plot doesn’t mean limited living. With the right layout, smart design choices, and minimalist principles, it is possible to live comfortably, beautifully, and efficiently — even within 5 marla.
Ready to build your dream home?
👉 DOWNLOAD PDF 30×46 House Plan for ready-to-build house plans, modern front elevations, and custom architectural services for homes across Pakistan.











